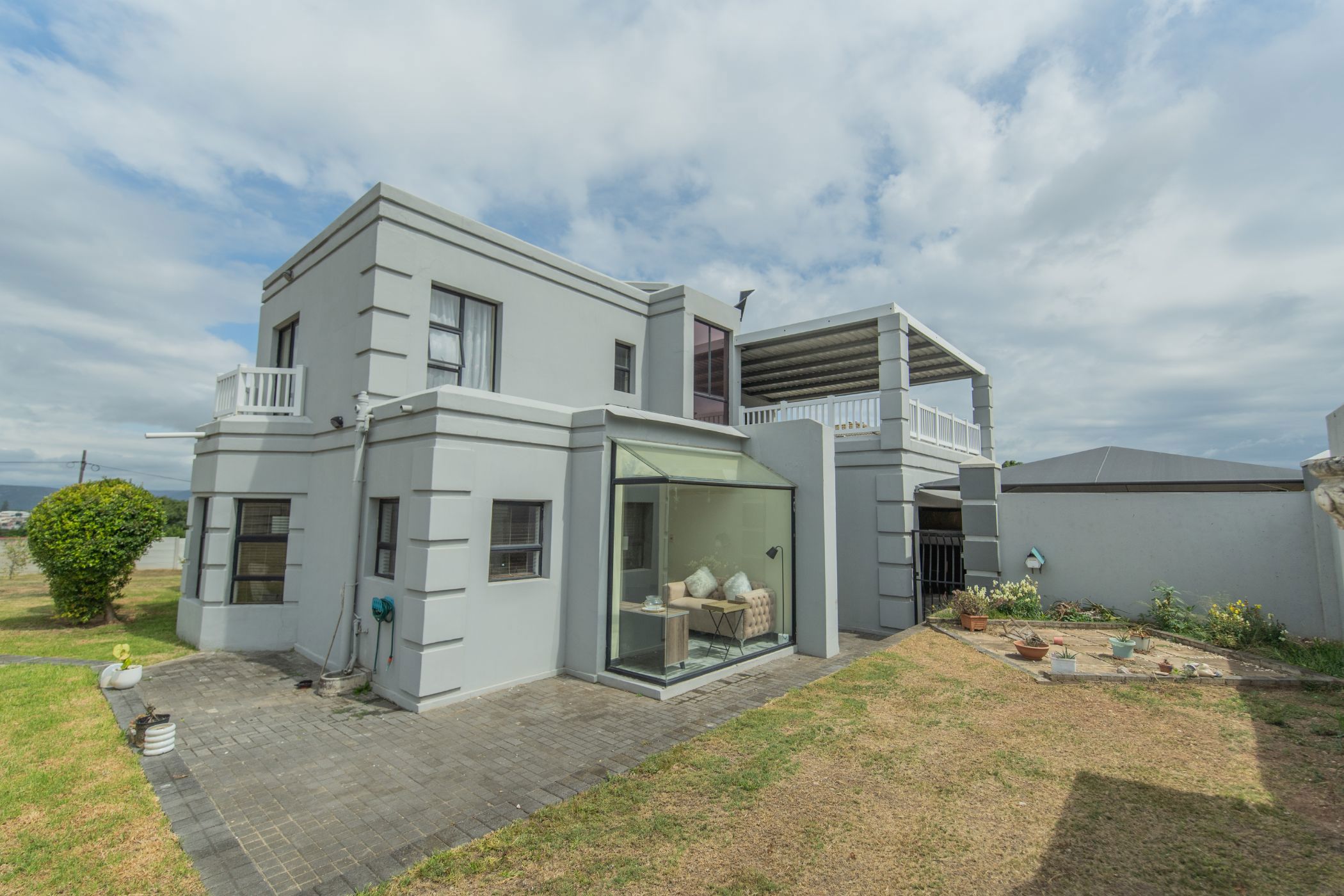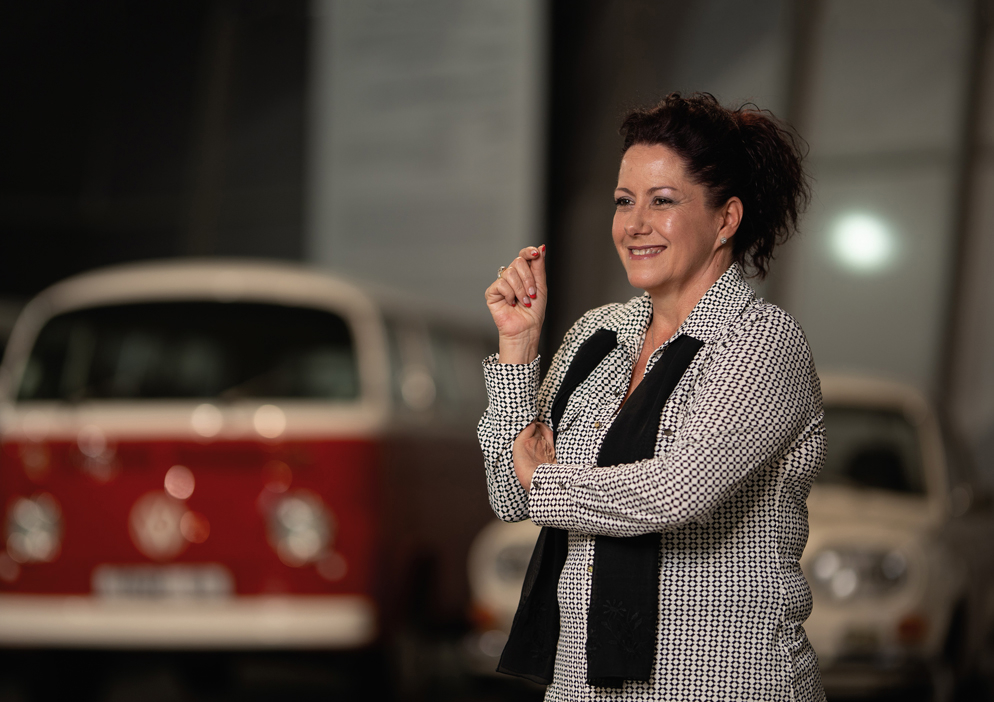Double-storey house for sale in Strelitzia Park

Double-storey Tuscan home with stunning views over Uitenhage
This exceptional home offers luxury throughout, stunning views and a prime address. Fully enclosed, it stands proud in a large, child-friendly garden complete with lawn and swings. There's also a double garage on remote with a double carport in front, a vehicle gate to the right and a pedestrian gate on the left. The ground floor consists of an entrance hall, a beautiful cherrywood and granite kitchen, dining room, TV lounge, guest toilet, and a glorious, glassed-in sunroom. Modern floor tiles and an open-plan design ensure a seamless entertainment flow that extends to a private covered stoep where you can relax over sundowners and morning coffee. Upstairs are the bedrooms, exquisite family bathrooms and another entertainment area with a braai and breath-taking views. Covered and big enough for dining and lounge furniture, it even has space for a Jacuzzi. The main bedroom has a walk-in closet, full en suite bathroom, aircon, vinyl flooring and a balcony. The other bedrooms and study have their own balconies and laminate flooring. Extras in the kitchen include a pantry, glass hob and undercounter oven for chatty cooking and homework supervision. The property also boasts modern window blinds, aluminium window and door frames, an alarm system and pre-paid electricity. A truly outstanding home in every sense, it has the added advantage of being within walking distance of the Strelitzia Dam and close to a choice of good schools.
Viewing is by appointment.
Listing details
Rooms
- 3 Bedrooms
- Main Bedroom
- Main bedroom with en-suite bathroom, air conditioner, balcony, curtain rails, sliding doors, staircase, vinyl flooring and walk-in closet
- Bedroom 2
- Bedroom with balcony, built-in cupboards, curtain rails, laminate wood floors and staircase
- Bedroom 3
- Bedroom with balcony, built-in cupboards, ceiling fan, curtain rails, laminate wood floors, sliding doors and staircase
- 3 Bathrooms
- Bathroom 1
- Bathroom with basin, bath, blinds, shower, tiled floors and toilet
- Bathroom 2
- Bathroom with basin, bath, blinds, shower, staircase, tiled floors and toilet
- Bathroom 3
- Bathroom with basin, tiled floors and toilet
- Other rooms
- Dining Room
- Open plan dining room with blinds and tiled floors
- Entrance Hall
- Entrance hall with staircase and tiled floors
- Family/TV Room
- Open plan family/tv room with blinds, ceiling fan, sliding doors and tiled floors
- Kitchen
- Open plan kitchen with blinds, dish-wash machine connection, hob, melamine finishes, pantry, tiled floors and under counter oven
- Study
- Study with balcony, blinds, sliding doors and tiled floors
- Sunroom
- Open plan sunroom with tiled floors

