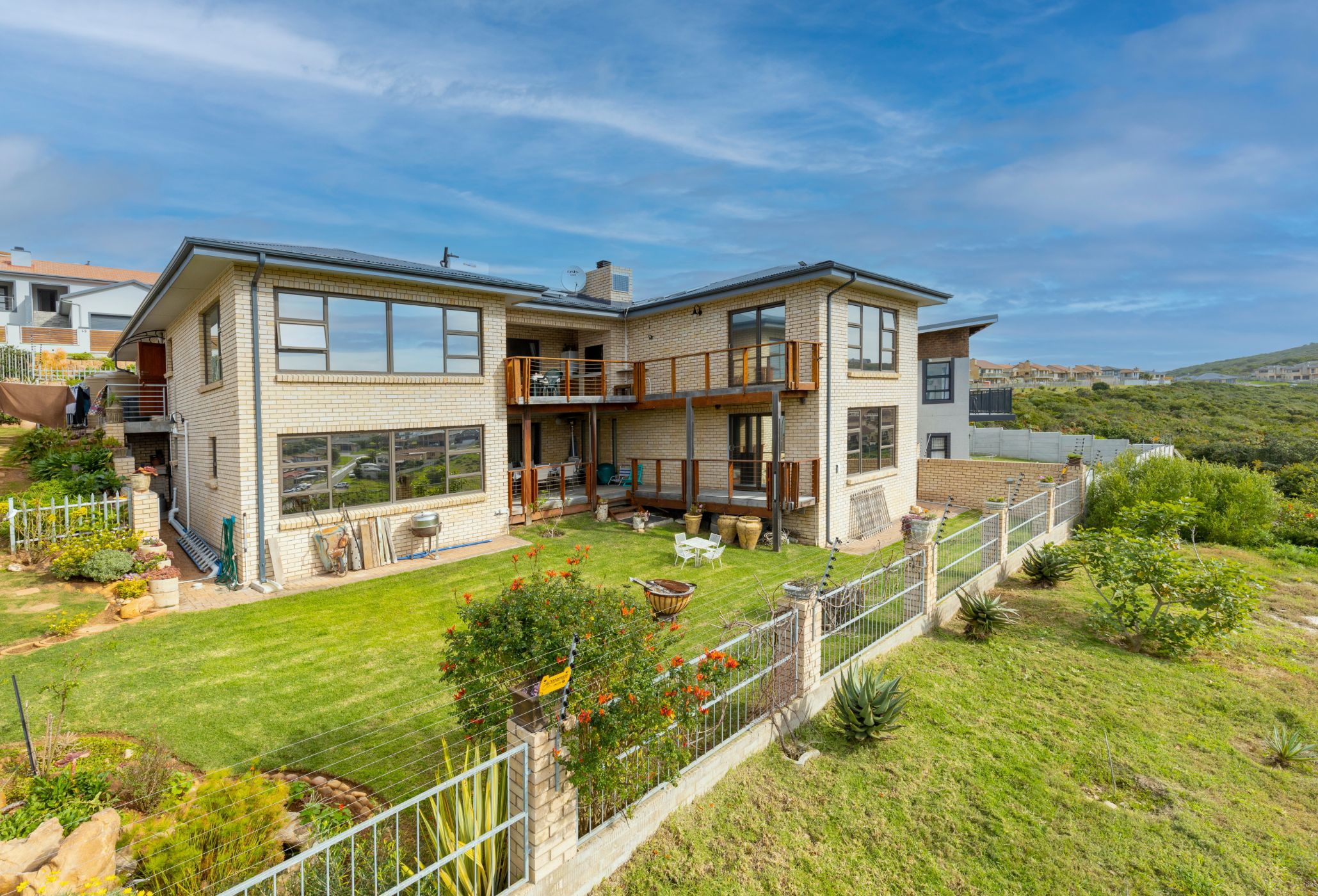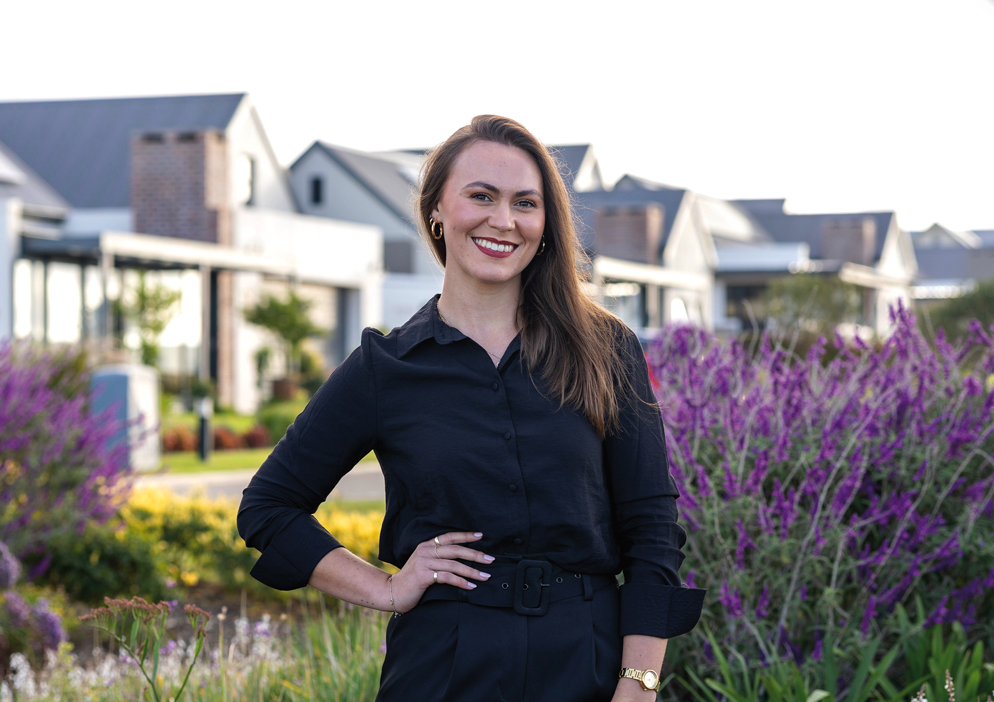Double-storey house for sale in Seemeeupark, Hartenbos

Magnificent family home
Introducing the epitome of luxury coastal living: a magnificent 6-bedroom double storey home nestled in the heart of nature with breathtaking sea views.
Step into a world where elegance meets serenity. This remarkable residence showcases an open-plan living concept. Designed to cater to your every need, this home boasts six spacious bedrooms. The abundance of natural light that floods through the large windows creates an airy and inviting atmosphere, making every room a haven of comfort.
The heart of the home lies in its open-plan living area, where the kitchen, dining, and living spaces seamlessly flow together. Entertain your guests with ease as you prepare culinary masterpieces in the gourmet kitchen. The adjoining dining area provides a perfect setting for memorable gatherings, while the spacious living room invites you to unwind and relax with loved ones.
Step outside onto the expansive deck, where you can bask in the warmth of the sun while enjoying panoramic views of the sea. Nestled within a pristine natural environment, this home provides a sense of peace and privacy that is truly unparalleled. The lush green belt surrounding the property ensures a tranquil and secluded atmosphere, allowing you to escape from the hustle and bustle of everyday life.
Whether you're seeking a peaceful retreat or a space to create lasting memories with family and friends, this home with a sea view, open-plan living, and a green belt location is the ultimate sanctuary you've been dreaming of.
Embark on a journey towards a lifetime of coastal bliss.
Listing details
Rooms
- 6 Bedrooms
- Main Bedroom
- Main bedroom with en-suite bathroom, balcony, blinds, sliding doors, tiled floors and walk-in closet
- Bedroom 2
- Bedroom with blinds, built-in cupboards and laminate wood floors
- Bedroom 3
- Bedroom with balcony, blinds, built-in cupboards and tiled floors
- Bedroom 4
- Bedroom with en-suite bathroom, blinds, built-in cupboards and laminate wood floors
- Bedroom 5
- Bedroom with en-suite bathroom, blinds, built-in cupboards and laminate wood floors
- Bedroom 6
- Bedroom with en-suite bathroom, blinds, built-in cupboards and tiled floors
- 6 Bathrooms
- Bathroom 1
- Bathroom with bath, blinds, double basin, double vanity, shower, tiled floors and toilet
- Bathroom 2
- Bathroom with basin, shower, tiled floors and toilet
- Bathroom 3
- Bathroom with basin, bath, tiled floors and toilet
- Bathroom 4
- Bathroom with basin, shower, tiled floors and toilet
- Bathroom 5
- Bathroom with basin, tiled floors and toilet
- Bathroom 6
- Bathroom with bath, blinds, double basin, shower, tiled floors and toilet
- Other rooms
- Dining Room
- Dining room with balcony, blinds, sliding doors and tiled floors
- Entrance Hall
- Entrance hall with staircase and tiled floors
- Family/TV Room
- Open plan family/tv room with blinds, sliding doors and tiled floors
- Kitchen 1
- Open plan kitchen 1 with centre island, gas/electric stove, induction hob, marble tops, tiled floors, under counter oven and wood finishes
- Kitchen 2
- Open plan kitchen 2 with breakfast bar, granite tops, induction hob, tiled floors, under counter oven and wood finishes
- Living Room
- Open plan living room with blinds, sliding doors and tiled floors
- Study
- Study with blinds and tiled floors
- Storeroom 1
- Storeroom 1 with tiled floors
- Storeroom 2
- Storeroom 2 with tiled floors
