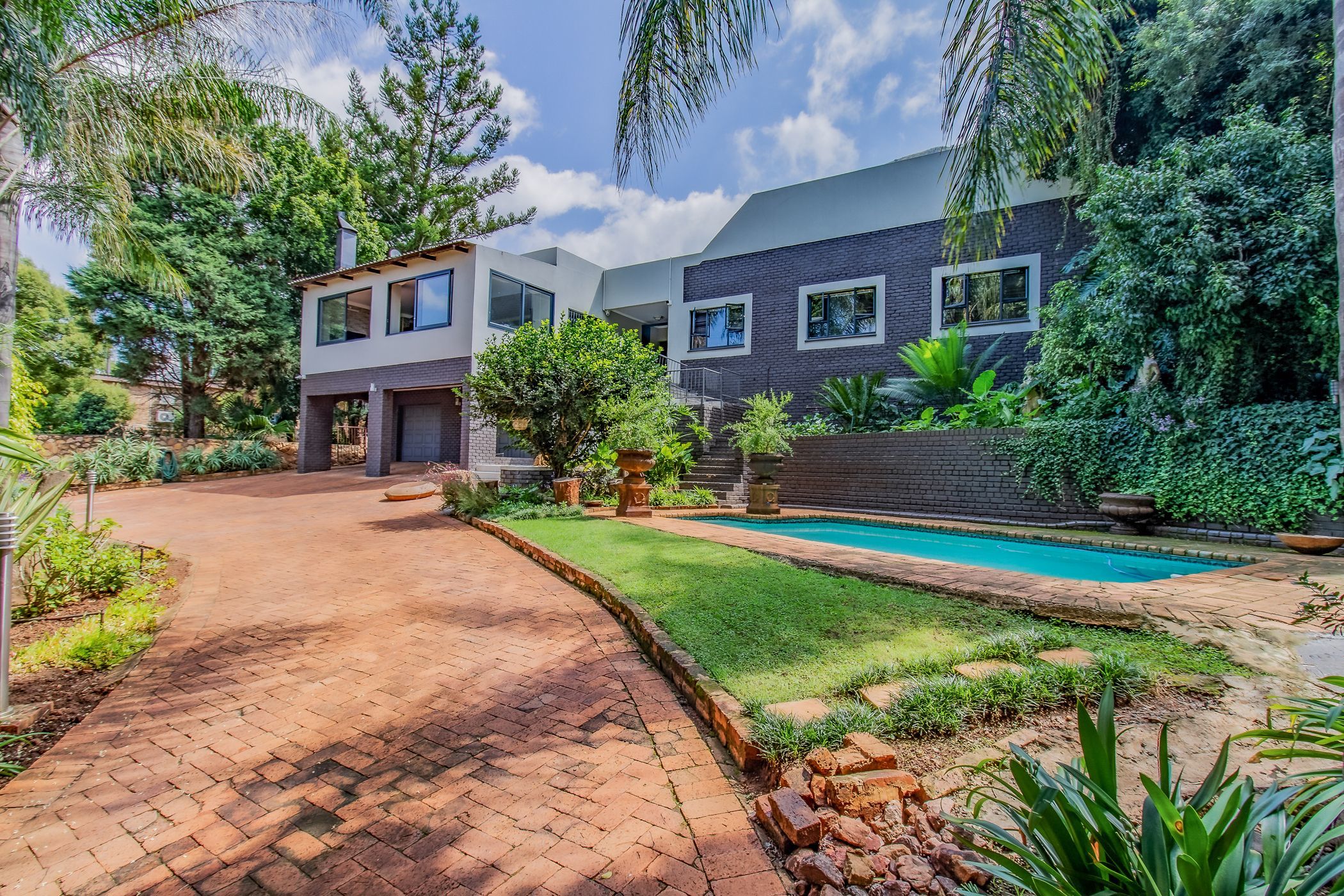Double-storey house for sale in Schoemansville

When perfection is the key
This ultimate find is the ideal address to call your forever home. With stunning views over the garden, Magalies Mountain and Hartbeespoort dam, this property is the perfect find.
The flawless plan welcomes you to a home where the delicate use of different materials already welcomes you in the entrance hall. The warmth of the wood, the comfort of modern amenities, and the easy flow of the house, immediately make you aware that this is a house with a difference.
From the entrance hall, the private study is on the right with a big entrance to a spacious and comfortable open-plan lounge and dining area that opens up to a reception room/entertainers dream. This room has lovely views over the dam, the sparkling pool and the landscaped garden.
The kitchen is perfect for a gourmet chef and has recently been remodeled. Lovely open lines, ample working space and an abundance of cupboards are all part of the charm of the heart of the house.
The four well-appointed bedrooms form a frame around a central atrium/courtyard which is the ideal place for kids to play or for you to find a sunny spot to relax in.
The property has a lush garden, staff accommodation and enough parking for friends and family who will frequently visit this haven in Schoemansville.
Viewing by appointment only.
Key features
- Panoramic Magalies Mountain Views
- Spacious Open Living
- Expansive Remodeled Kitchen
- Entertainer’s Room
- Swimming Pool
- Staff Accommodation
Listing details
Rooms
- 4 Bedrooms
- Main Bedroom
- Main bedroom with en-suite bathroom, air conditioner, built-in cupboards, carpeted floors, curtain rails and walk-in dressing room
- Bedroom 2
- Bedroom with built-in cupboards, carpeted floors, ceiling fan, curtain rails and double bed
- Bedroom 3
- Bedroom with blinds, built-in cupboards, carpeted floors and curtain rails
- Bedroom 4
- Bedroom with blinds, built-in cupboards and carpeted floors
- 3 Bathrooms
- Bathroom 1
- Bathroom with basin, bath, shower, tiled floors and toilet
- Bathroom 2
- Bathroom with basin, bath, shower, tiled floors and toilet
- Bathroom 3
- Bathroom with basin, bath, curtain rails, shower, tiled floors and toilet
- Other rooms
- Dining Room 1
- Open plan dining room 1 with blinds, ceiling fan, curtain rails and laminate wood floors
- Dining Room 2
- Dining room 2 with laminate wood floors
- Entrance Hall
- Open plan entrance hall with laminate wood floors
- Family/TV Room
- Open plan family/tv room with blinds, ceiling fan, curtain rails, laminate wood floors, m-net aerial, satellite dish and tv aerial
- Kitchen
- Open plan kitchen with blinds, breakfast bar, centre island, curtain rails, eye-level oven, gas, glass hob, granite tops, hot water cylinder, laminate wood floors and pantry
- Living Room
- Living room with laminate wood floors and sliding doors
- Study
- Study with ceiling fan, laminate wood floors and wired for computer network
- Indoor Braai Area
- Indoor braai area with fireplace, tea & coffee station and tiled floors
- Laundry
- Laundry with curtain rails, hot water cylinder, tumble dryer connection and washing machine connection
