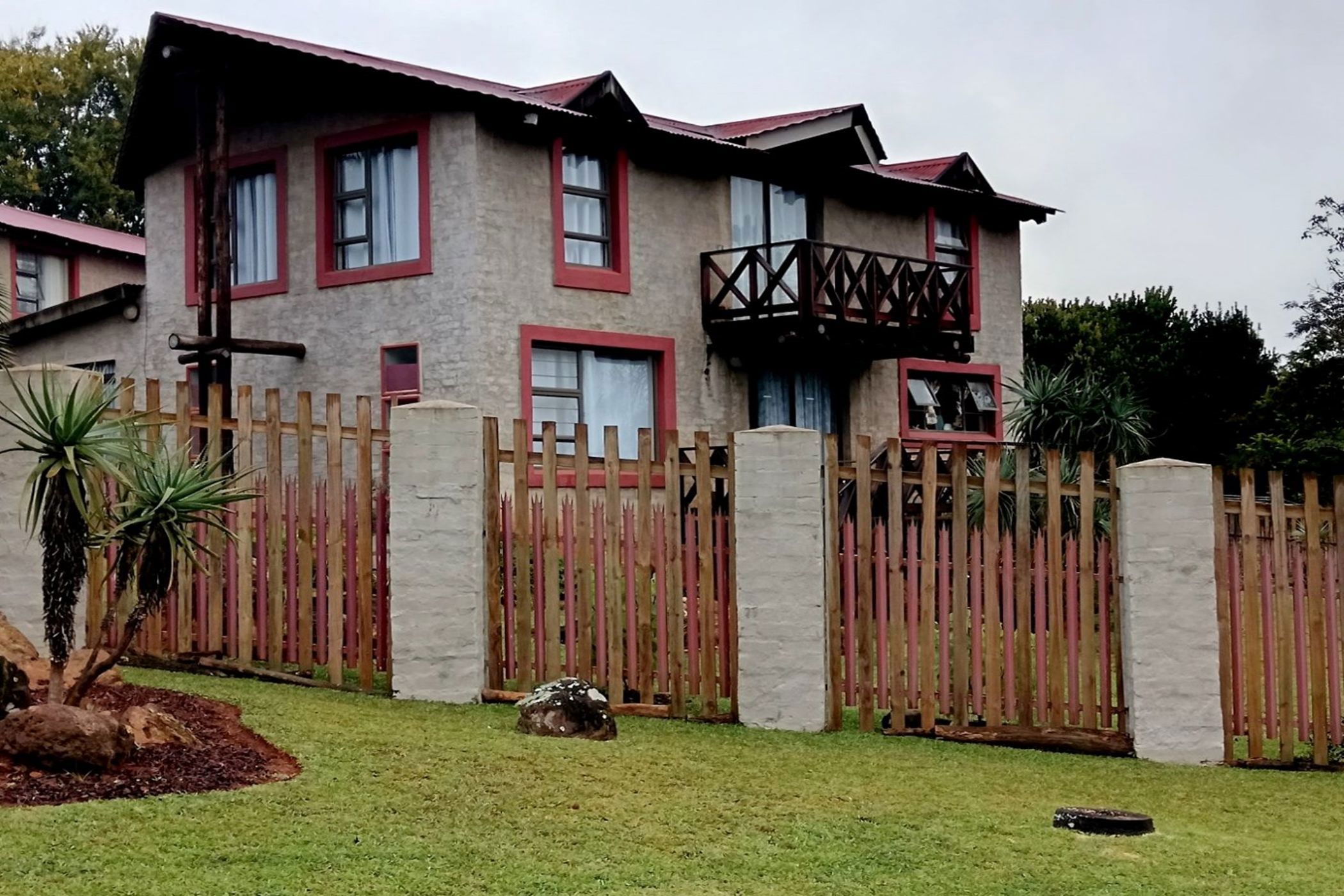Double-storey house for sale in Sabie

LOCK UP AND GO!
Discover your new sanctuary in this captivating double-story home, designed for those who crave a blend of tranquillity, beauty, and practical living.
Key Features
2 Bedrooms, 1.5 Bathrooms:
Enjoy two spacious bedrooms with built-in cupboards, providing ample storage. The full bathroom upstairs includes a relaxing bath, with an additional guest toilet downstairs for convenience. Step onto the upstairs balcony to enjoy sweeping mountain views and fresh breezes.
Open Plan Living Area:
A welcoming open-plan design seamlessly connects the dining and living spaces, perfect for relaxing or entertaining. Extend your gatherings onto a spacious deck, ideal for enjoying the natural beauty around you.
Craftsman Woodwork:
Thoughtful wood finishes throughout add charm and warmth, giving the home a unique character and timeless appeal.
Functional Kitchen and Laundry Space:
The kitchen, designed with both style and functionality, is ready for your culinary adventures. A separate laundry area keeps your chores organized and out of sight.
Enchanting Garden:
Outside, a well-maintained garden awaits, filled with native plants for low-maintenance beauty. The large yard offers space for play, relaxation, and even your furry friends.
Secure Parking:
A single garage with an electric gate motor ensures security and ease of access, with space for an additional carport if needed.
Additional Highlights
Lock-Up-and-Go Lifestyle:
Whether it's a weekend getaway or a longer trip, this home provides the peace of mind to lock up and go with ease.
Room to Grow:
The spacious yard and thoughtfully designed layout offer the potential for expansion or customization, letting you shape the home to meet your evolving needs.
A Rare Opportunity Awaits
Don't miss out on this chance to live in a mountain retreat with breath-taking views, beautiful craftsmanship, and room to grow. Schedule a viewing today to experience this exceptional property first-hand!
Listing details
Rooms
- 2 Bedrooms
- Main Bedroom
- Main bedroom with built-in cupboards, built-in cupboards, crete stone flooring, curtain rails and king bed
- Bedroom 2
- Bedroom with built-in cupboards, crete stone flooring, curtain rails and queen bed
- 1 Bathroom
- Bathroom
- Bathroom with basin, bath, crete stone flooring, curtain rails, shower and toilet
- Other rooms
- Dining Room
- Open plan dining room with crete stone flooring and sliding doors
- Family/TV Room
- Open plan family/tv room with crete stone flooring, curtain rails, staircase and wired for computer network
- Kitchen
- Kitchen with built-in cupboards, crete stone flooring, curtain rails, electric stove, under counter oven and wood finishes
- Laundry
- Laundry with crete stone flooring, tumble dryer connection and washing machine connection
