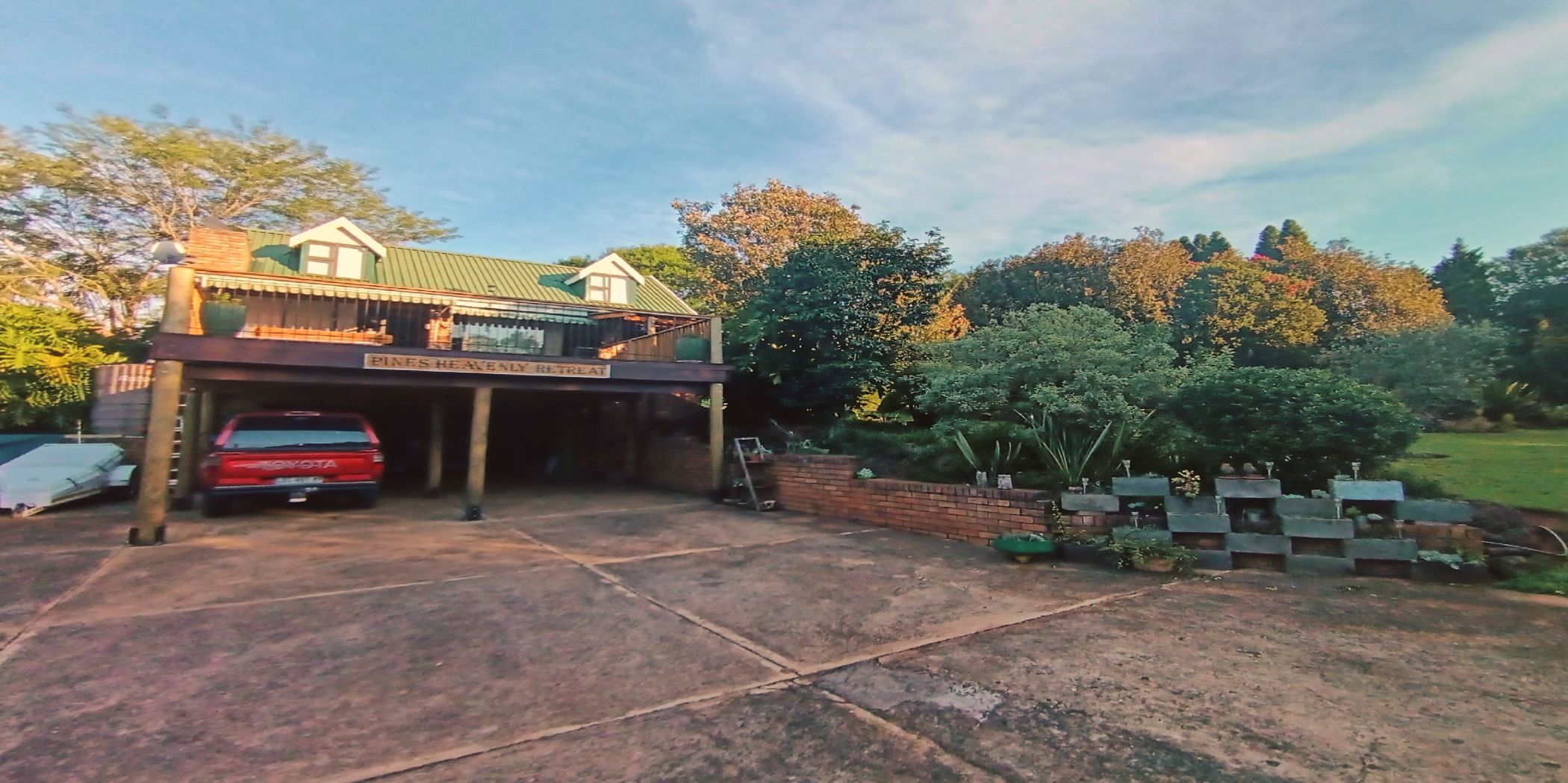Double-storey house for sale in Sabie

Exquisite Double-Story Home with Spectacular Mountain Views
Discover this remarkable double-story home, designed for effortless living and entertaining. Nestled in a serene location, this property combines modern comfort with breath-taking natural beauty, making it the ultimate lock-up-and-go retreat. Thoughtfully crafted layout with ample space for family living and entertaining. Open-plan living areas that create a natural, inviting flow, perfect for hosting guests. Expansive Deck: A large deck overlooking the mountains, ideal for morning coffee, sundowners, or simply soaking in the view. Panoramic mountain vistas visible from multiple rooms, bringing the outdoors in. Stylish kitchen, updated bathrooms, and cozy, light-filled living spaces. Two double sliding doors open from the family room to a braai area, which seamlessly transitions to the deck through additional sliding doors. Bedrooms & Loft: Two spacious bedrooms and a versatile loft that can double as a third bedroom or creative space. Two water tanks (one for grey water and one for everyday use). Double garage with a double carport and two entrance gates for convenience and security.
Outdoor Living-A beautifully landscaped, well-planned garden that attracts an array of birdlife. Fireplace for cozy evenings, adding warmth and charm to the home.
Prime Location, situated in a tranquil setting yet close to essential amenities.
This home is a sanctuary of peace and beauty, where modern living meets the allure of nature.
Don't miss this opportunity! Contact us today to arrange a viewing and experience this spectacular property for yourself.
Listing details
Rooms
- 2 Bedrooms
- Main Bedroom
- Main bedroom with en-suite bathroom, built-in cupboards, curtain rails, king bed, sliding doors and tiled floors
- Bedroom 2
- Bedroom with air conditioner, blinds, built-in cupboards and queen bed
- 2 Bathrooms
- Bathroom 1
- Bathroom with basin, bath, built-in cupboards, tiled floors and toilet
- Bathroom 2
- Bathroom with basin, built-in cupboards, shower, tiled floors and toilet
- Other rooms
- Dining Room
- Open plan dining room
- Entrance Hall
- Entrance hall with sliding doors and tiled floors
- Family/TV Room
- Open plan family/tv room with air conditioner, fireplace, sliding doors and tiled floors
- Kitchen
- Open plan kitchen with curtain rails, eye-level oven, gas hob, granite tops, tiled floors and wood finishes
- Entertainment Room
- Open plan entertainment room with sliding doors, tiled floors and wood fireplace
- Laundry
- Open plan laundry with granite tops, tiled floors, tumble dryer connection and washing machine connection
- Loft
- Loft with wooden floors
- Scullery
- Sunroom
- Storeroom 1
- Storeroom 2
