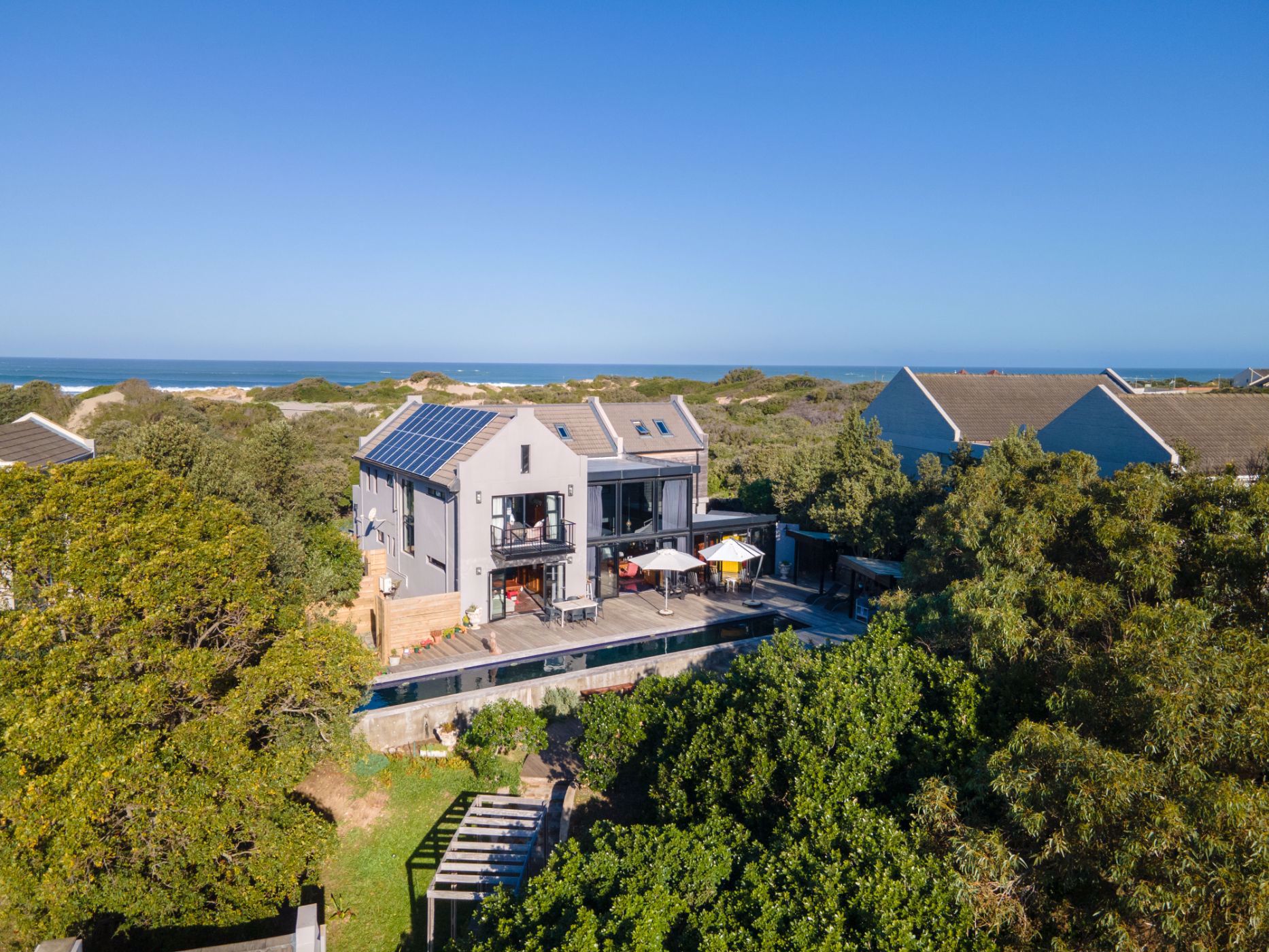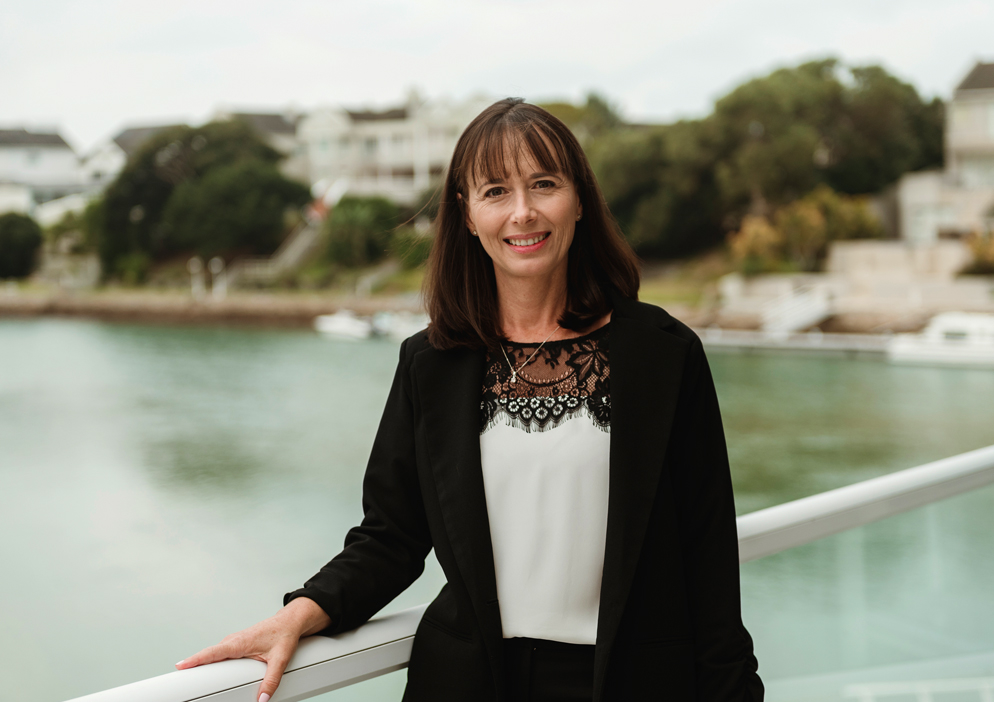Double-storey house for sale in Royal Alfred Marina

Perfectly positioned home within the Royal Alfred Marina
Situated in undoubtedly the best location within the Royal Alfred Marina on large treed grounds, this property boasts exceptional canal and sea views with spectacular sunrise and sunsets. With an architecturally designed modern exterior, the eclectic interior is full of heart, soul and light.
Stepping into this remarkable home through the bold, red front door you are greeted with a cosy entrance foyer and red staircase on the backdrop of a screeded concrete wall, flooded with natural sun light. The double volume living space is exceptionally vast with large windows on both the Northern and Southern sides of the home creating the ideal space to host large groups of family and friends. Both the open plan living area and the family room lead to an expansive wooden deck with a heated 20 meter swimming pool complete with an automated cover. Also situated on the deck are two wooden cabanas encouraging social and family relaxation time around a barbeque or the built in pizza oven. Strolling from the deck into the peaceful garden is bliss. Areas have been created to relax, meditate, do yoga or Tai Chi under the ancient milkwood trees. On the banks of the canal you will find a wooden deck complete with amphitheatre style seating and a fire pit where sunsets and stars can be observed while sipping sundowners.
Offering 5 air-conditioned bedrooms, 3 en suite, the property presents generous room for accommodation. The master en-suite is located on the third floor and leads to a long glassed corridor with views of the East beach dunes, indigenous bush and ocean. There is also a small studio space on this level which lends well to a home office space or gym. All bedrooms have their own private access to balcony or garden areas through French doors, including the boathouse which can easily be converted into an additional 6th bedroom.
Valuable extra's include an 18 panel solar system with the capacity to cater for approximately 90% of the power requirements, a 55,000l underground water tank filtered and plumbed into the house, an irrigation system, double, remote operated, garaging, a private deep water jetty and a barge – the ideal vessel to enjoy all the scenic Kowie River has to offer.
Separate to the open plan living area is a well-appointed scullery, pantry and laundry.
Listing details
Rooms
- 5 Bedrooms
- Main Bedroom
- Main bedroom with en-suite bathroom, air conditioner, built-in cupboards and tiled floors
- Bedroom 2
- Bedroom with air conditioner, balcony, curtain rails and tiled floors
- Bedroom 3
- Bedroom with en-suite bathroom, air conditioner and tiled floors
- Bedroom 4
- Open plan bedroom with en-suite bathroom, air conditioner, balcony and tiled floors
- Bedroom 5
- Bedroom with en-suite bathroom, air conditioner, balcony, sliding doors and tiled floors
- 4 Bathrooms
- Bathroom 1
- Bathroom with bath, double basin, shower, tiled floors and toilet
- Bathroom 2
- Bathroom with basin, bath, shower, tiled floors and toilet
- Bathroom 3
- Open plan bathroom with basin, bath, shower, tiled floors and toilet
- Bathroom 4
- Bathroom with basin, shower, tiled floors and toilet
- Other rooms
- Dining Room
- Open plan dining room with tiled floors
- Family/TV Room
- Family/tv room with curtain rails, french doors and tiled floors
- Kitchen
- Open plan kitchen with breakfast bar, extractor fan, gas/electric stove, pantry, tiled floors and wood finishes
- Living Room
- Open plan living room with curtain rails, double volume, french doors, patio and tiled floors
- Scullery
- Scullery with dish-wash machine connection and tiled floors
