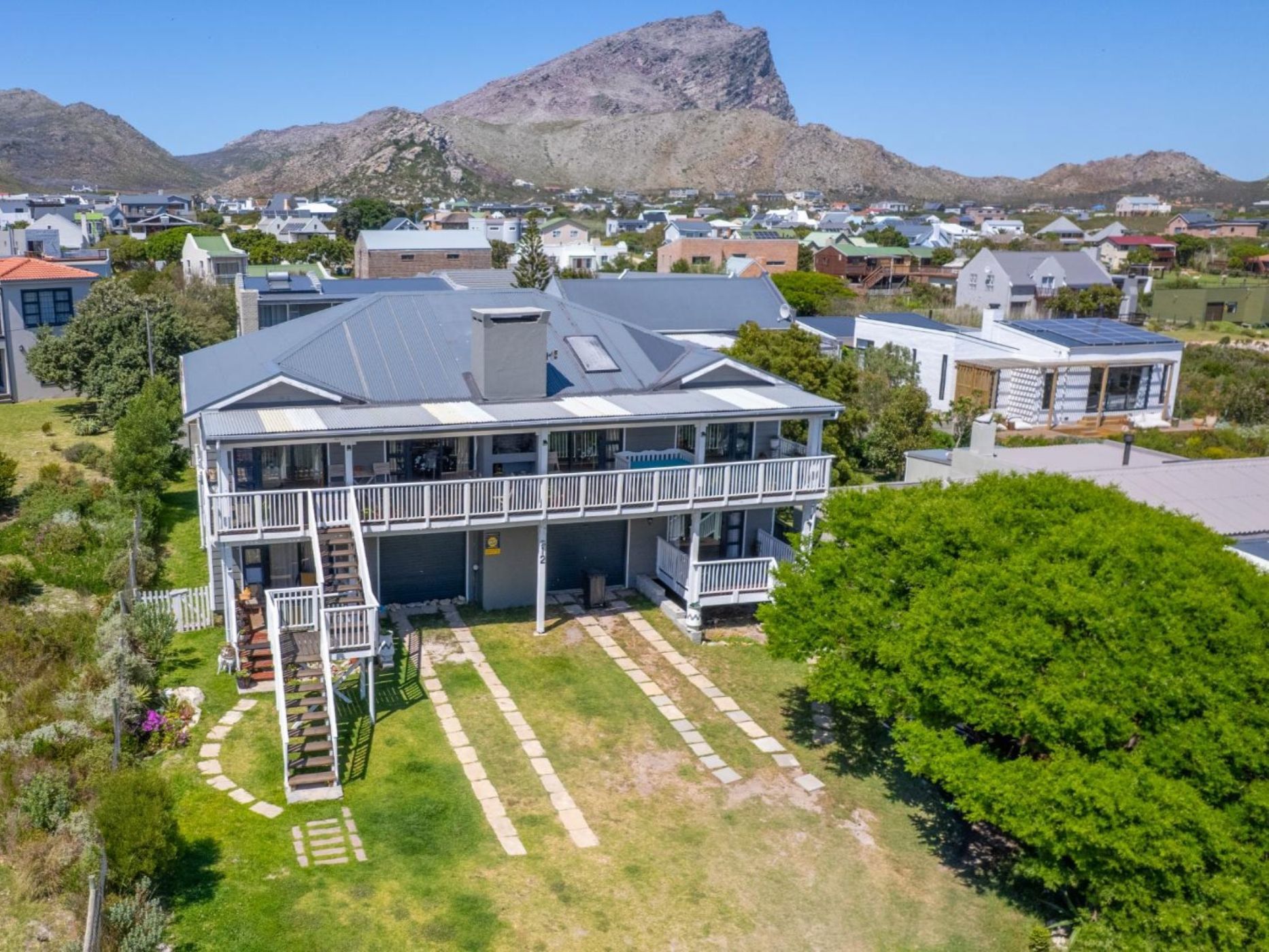Double-storey house for sale in Pringle Bay

Expansive Double-Storey Home with Income Potential – Pringle Bay
Exceptionally spacious and immaculately maintained, this impressive nine-bedroom, seven-bathroom home offers versatile living with income-generating opportunities and an ideal location just a short walk from the beach.
Upstairs:
The upper level features a bright and airy open plan living and dining area that flows seamlessly into the main kitchen with a convenient scullery. A cozy fireplace adds warmth to the space, while sliding doors open onto a large, north-facing covered veranda — complete with an outdoor braai area and captivating mountain and distant sea views. It's the perfect setting for relaxed coastal entertaining.
This level includes four bedrooms, three of which are en-suite, plus an additional guest bathroom with a shower. The main en-suite offers a touch of luxury with a spa bath and bidet.
Downstairs:
The ground floor hosts two self-contained two-bedroom flatlets, each with its own kitchenette, balcony, and private entrance — ideal for rental income or extended family. An additional bachelor flat at the rear of the property also enjoys a separate entrance, providing even more flexibility.
The extra-wide double garage provides ample storage or workshop space, while added features include two solar geysers, an alarm system, and fencing on three sides for peace of mind.
Highlights:
9 Bedrooms | 7 Bathrooms
Main Kitchen + 3 Kitchenettes
Open-plan Lounge & Dining Area with Fireplace
Covered Veranda with Built-in Braai
Mountain & Distant Sea Views
2 Two-bedroom Flatlets + Bachelor Flat (All with Separate Entrances)
Double Garage with Extra Workspace
2 Solar Geysers | Alarm System | Fenced
Centrally Located, Short Walk to the Beach
Listing details
Rooms
- 9 Bedrooms
- Main Bedroom
- Main bedroom with en-suite bathroom, balcony, sliding doors and wooden floors
- Bedroom 2
- Bedroom with balcony, sliding doors and wooden floors
- Bedroom 3
- Bedroom with built-in cupboards and wooden floors
- Bedroom 4
- Bedroom with built-in cupboards and wooden floors
- Bedroom 5
- Bedroom with built-in cupboards and laminate wood floors
- Bedroom 6
- Bedroom with laminate wood floors
- Bedroom 7
- Bedroom with wooden floors
- Bedroom 8
- Bedroom with laminate wood floors
- Bedroom 9
- Bedroom with en-suite bathroom, built-in cupboards, kitchenette and laminate wood floors
- 6 Bathrooms
- Bathroom 1
- Bathroom with bath, double basin, shower, toilet and wooden floors
- Bathroom 2
- Bathroom with basin, shower, toilet and wooden floors
- Bathroom 3
- Bathroom with basin, shower, sliding doors, toilet and wooden floors
- Bathroom 4
- Bathroom with basin, laminate wood floors, shower and toilet
- Bathroom 5
- Bathroom with basin, laminate wood floors, shower and toilet
- Bathroom 6
- Bathroom with basin, bath and shower
- Other rooms
- Dining Room
- Open plan dining room with wooden floors
- Family/TV Room 1
- Open plan family/tv room 1 with laminate wood floors and sliding doors
- Family/TV Room 2
- Family/tv room 2 with laminate wood floors
- Kitchen 1
- Open plan kitchen 1 with centre island, extractor fan, melamine finishes and wooden floors
- Kitchen 2
- Open plan kitchen 2 with laminate wood floors and sliding doors
- Living Room
- Open plan living room with balcony, bar, fireplace, sliding doors and wooden floors
- Scullery
- Scullery with wooden floors
