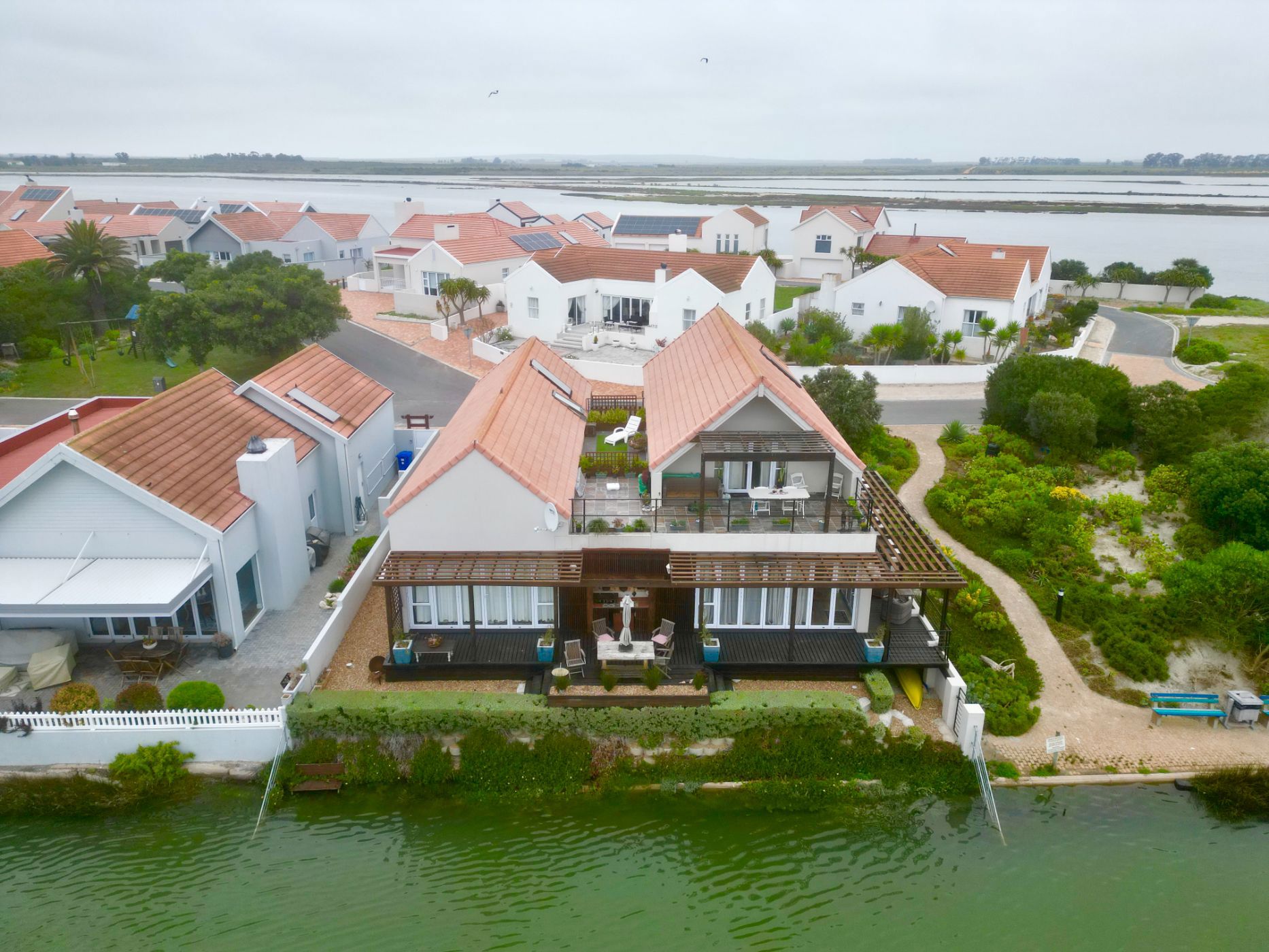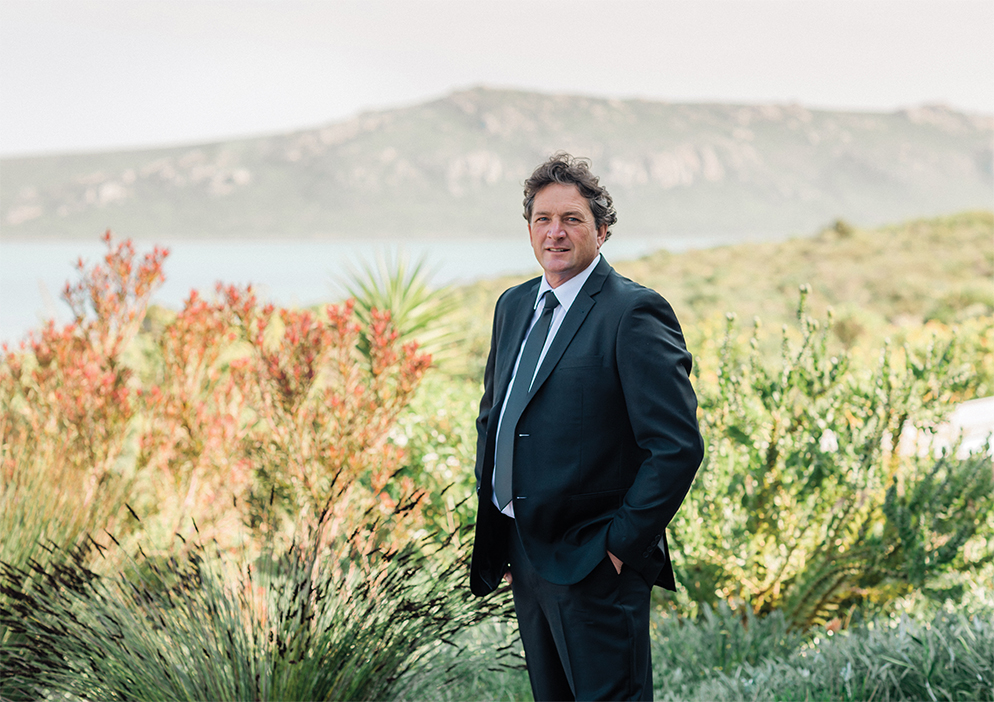Double-storey house for sale in Port Owen

Elegant Waterfront Living on Admiral Island – A Modern Masterpiece!
Offers you serene, exclusive waterfront living with this luxurious double-storey home nestled in the prestigious Admiral Island, Port Owen. Meticulously designed with modern elegance and timeless style, this exquisite residence offers the ultimate combination of comfort, beauty, and functionality.
As you enter, you're welcomed by a charming pergola draped in vines, guiding you to a warm and inviting entrance hall complete with a cozy fireplace—a perfect first impression. The entrance effortlessly flows into the spacious open-plan living and dining area, designed for relaxation and entertaining, with direct access to a patio featuring an outdoor kitchen and built-in braai. Here, you'll enjoy breathtaking views of the peaceful river canals, ideal for tranquil mornings or sunset gatherings.
The heart of the home, the kitchen, is as practical as it is beautiful, featuring ample built-in cupboards, a stove with gas hob, and a separate scullery—perfectly catering to the home chef. A dedicated study on the ground floor offers an ideal work-from-home space or private retreat.
The ground floor also boasts two well-appointed bedrooms. The main bedroom features stacking doors that open onto the patio, generous built-in cupboards, and an en-suite bathroom. The second bedroom is equally inviting and is served by a full bathroom, also used by guests.
Ascend the staircase to the first floor, where polished concrete floors and a second open-plan living area and kitchen awaits. This level flows out to a patio with pergola with roof garden, creating a lush oasis above. With ample cabinetry, the upstairs kitchen is ideal for dual-living or hosting guests.
Upstairs includes two additional bedrooms:
• The third bedroom has a private staircase, rooftop access, and its own en-suite with toilet and basin.
• The fourth bedroom also features its own stylish en-suite bathroom.
Additional features include:
• Double automated garage.
• Off-street parking.
• Solar geyser for energy efficiency.
• Low-maintenance, fully paved yard.
This exceptional home offers a rare opportunity to own a piece of paradise in one of the West Coast's most sought-after locations. Whether you're seeking a peaceful lifestyle, a family retreat, or a luxurious holiday escape— this gem is ready to welcome you home.
Contact us today to schedule your private viewing and make this waterfront dream yours.
Listing details
Rooms
- 4 Bedrooms
- Main Bedroom
- Main bedroom with en-suite bathroom, built-in cupboards, chandelier, high ceilings, patio, stacking doors and wooden floors
- Bedroom 2
- Bedroom with chandelier, high ceilings and wooden floors
- Bedroom 3
- Bedroom with en-suite bathroom, chandelier, staircase and wooden floors
- Bedroom 4
- Bedroom with en-suite bathroom, chandelier and polished concrete floors
- 4 Bathrooms
- Bathroom 1
- Bathroom with basin, chandelier, high ceilings, shower, toilet and wooden floors
- Bathroom 2
- Bathroom with basin, bath, shower, toilet and wooden floors
- Bathroom 3
- Bathroom with basin, chandelier, staircase, toilet and wooden floors
- Bathroom 4
- Bathroom with basin, chandelier, polished concrete floors, shower and toilet
- Other rooms
- Dining Room
- Open plan dining room with chandelier and laminate wood floors
- Entrance Hall
- Entrance hall with fireplace, tiled floors, wood fireplace and wooden floors
- Kitchen 1
- Open plan kitchen 1 with chandelier, gas hob, laminate wood floors, melamine finishes and stove
- Kitchen 2
- Open plan kitchen 2 with chandelier, dish-wash machine connection, melamine finishes, polished concrete floors and staircase
- Living Room 1
- Open plan living room 1 with laminate wood floors, patio and stacking doors
- Living Room 2
- Open plan living room 2 with balcony, chandelier, polished concrete floors and stacking doors
- Study
- Open plan study with staircase and wooden floors
- Scullery
- Scullery with dish-wash machine connection, laminate wood floors and melamine finishes
