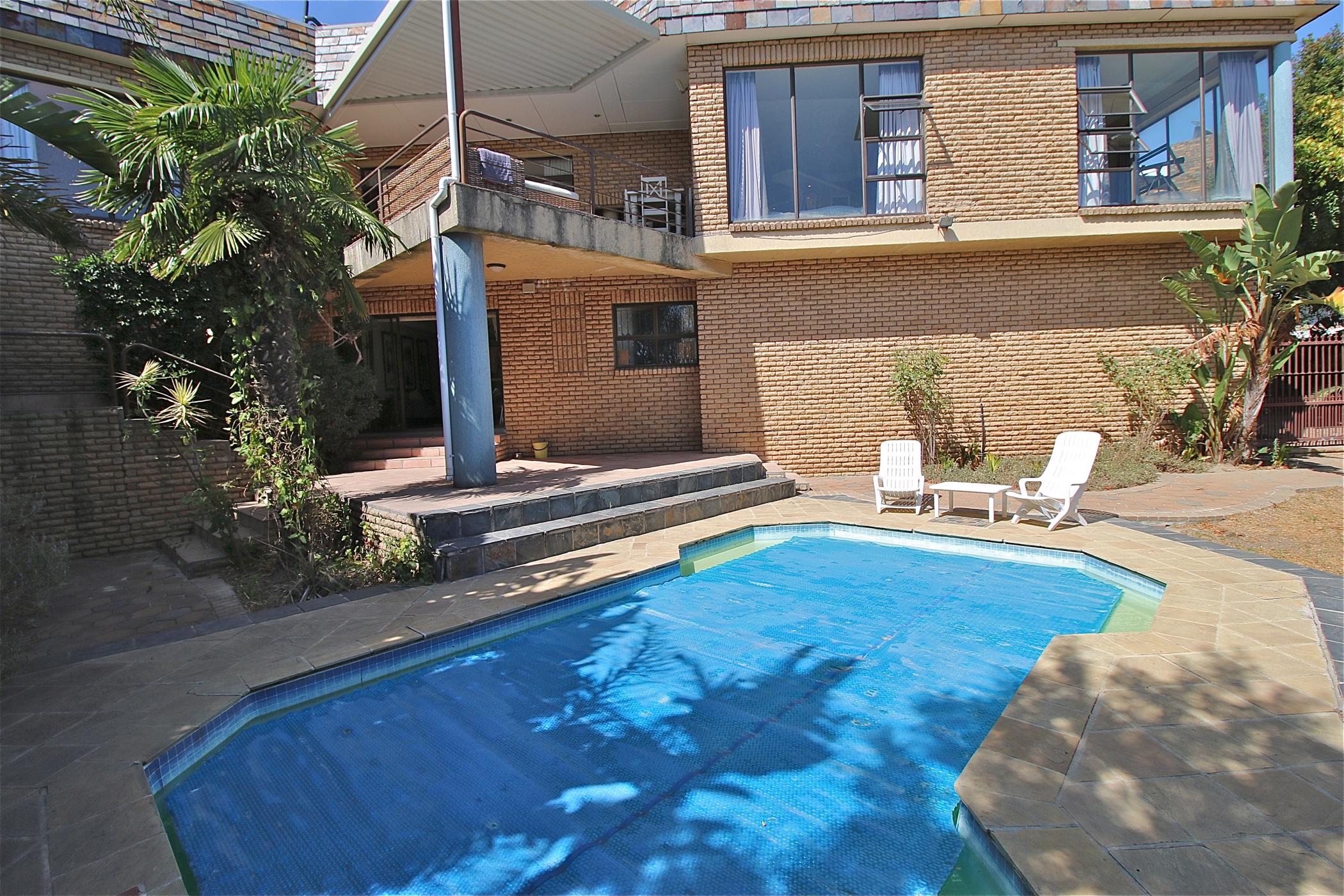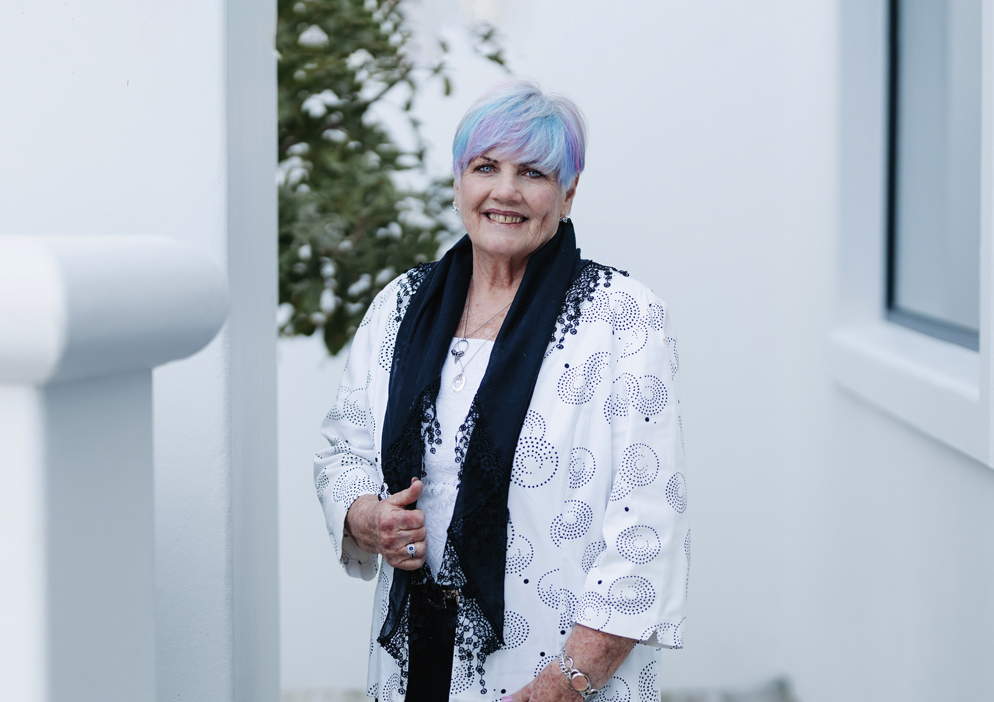Double-storey house for sale in Plattekloof

Spacious Family Retreat with Spectacular Views in Plattekloof
Ideally positioned in the heart of Plattekloof, this expansive family home offers generous living spaces, multiple entertainment areas, and breathtaking views of Table Mountain and Robben Island.
Step inside to discover a seamless flow between the formal lounge and dining room, leading out to a patio with an outdoor braai - perfect for hosting while taking in the impeccable scenery. The well-appointed kitchen includes a breakfast nook, scullery, and inner courtyard, ideal for functional family living.
The home is designed for entertaining, featuring a family TV lounge with a built-in braai, as well as a large entertainment room fitted with an indoor braai and pizza oven. Glass doors open out to a sparkling pool and a tranquil, shaded garden.
This property includes five generously sized bedrooms, three of which have en-suite bathrooms. Four of the bedrooms are conveniently interconnected, making it ideal for larger families or guest accommodation. Two additional rooms serve as home offices or can easily be converted into extra bedrooms. A full family bathroom and guest toilet complete the layout.
Additional features include:
• Three automated garages
• Ample secure parking behind a gated driveway
• Burglar bars, security gates, and an alarm system for peace of mind
• Separate storeroom
• Pet-friendly
• Large garden
This home offers everything a growing family needs - space, security, and multiple entertainment options, all in a sought-after location.
Contact me today to arrange your viewing.
Listing details
Rooms
- 7 Bedrooms
- Main Bedroom
- Main bedroom with en-suite bathroom, built-in cupboards, curtains and laminate wood floors
- Bedroom 2
- Bedroom with built-in cupboards, curtain rails, curtains and laminate wood floors
- Bedroom 3
- Bedroom with built-in cupboards, curtain rails and laminate wood floors
- Bedroom 4
- Bedroom with built-in cupboards, curtain rails and laminate wood floors
- Bedroom 5
- Bedroom with en-suite bathroom, built-in cupboards, curtain rails and laminate wood floors
- Bedroom 6
- Bedroom with en-suite bathroom, curtain rails, laminate wood floors and walk-in closet
- Bedroom 7
- Bedroom with laminate wood floors, sliding doors and walk-in closet
- 5 Bathrooms
- Bathroom 1
- Bathroom with basin and toilet
- Bathroom 2
- Bathroom with basin, bath, curtain rails, shower, tiled floors and toilet
- Bathroom 3
- Bathroom with basin, bath, steam shower and toilet
- Bathroom 4
- Bathroom with basin, shower, tiled floors and toilet
- Bathroom 5
- Bathroom with basin, bath, shower, tiled floors and toilet
- Other rooms
- Dining Room
- Dining room with curtain rails, sliding doors and tiled floors
- Kitchen
- Open plan kitchen with blinds, breakfast nook, dish-wash machine connection, granite tops, oven and hob, stove and tiled floors
- Living Room
- Living room with curtain rails and tiled floors
- Formal Lounge
- Formal lounge with curtain rails and laminate wood floors
- Storeroom
- Storeroom with tiled floors
- Entertainment Room
- Entertainment room with laminate wood floors and sliding doors
- Scullery
