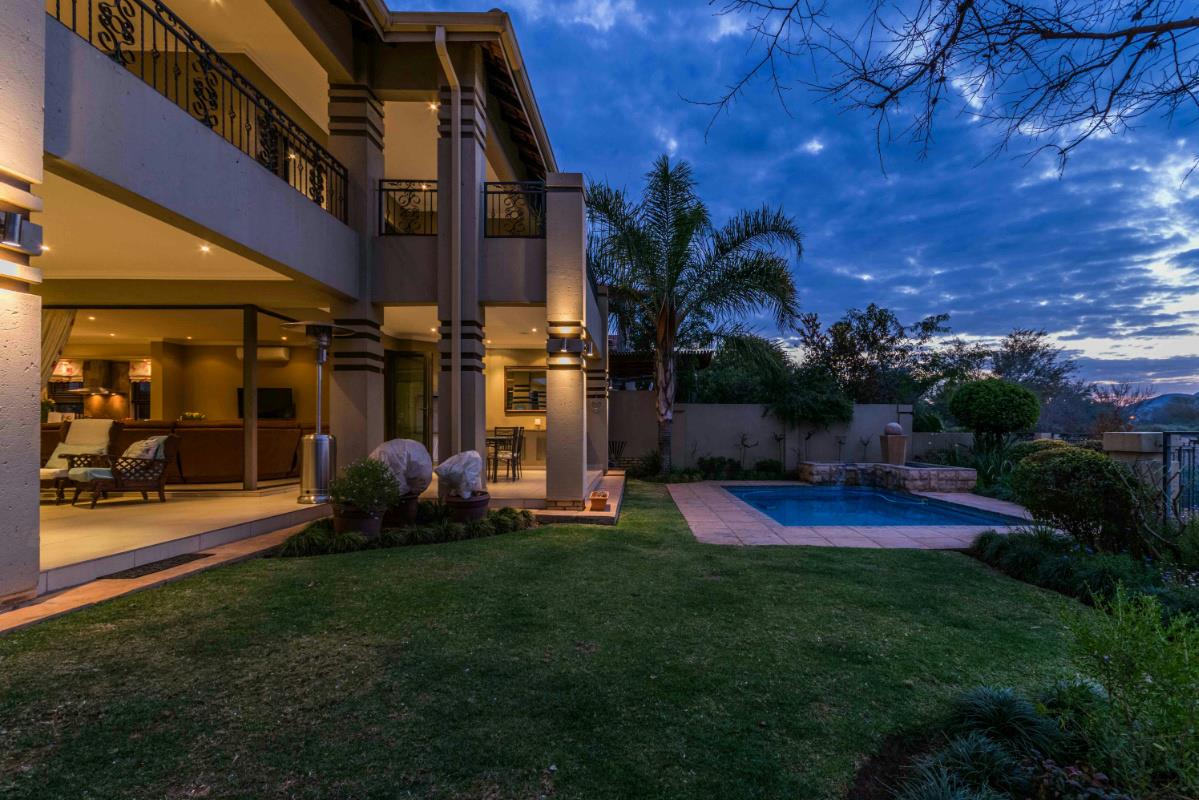Double-storey house for sale in Pecanwood

Dream Home Potential
Please note that the photos are for illustrative purposes to showcase the home's potential, as the home needs maintenance as it stood vacant.
VAT is applicable and excluded from the advertised price.
This splendid home offers extensive accommodation. Three of the five bedrooms feature balconies with breathtaking views over Swan-Lake with gracious swans, abundant birdlife and views of the distant Magalies Mountains.
The home offers a spacious, secure setting with timeless finishes that will ensure love at first sight. Remarkable attention to detail ensures that all areas flow harmoniously in this contemporary double-storey home. The open-plan gourmet kitchen features a gas stove as well as a pantry, a separate laundry and a scullery. Additional staff accommodation and ample parking space ensure value for money. Exuding style and sophistication this property emphasizes privacy and understated elegance.
Residents enjoy access to an array of first-class amenities, including a clubhouse with a restaurant, a fully equipped gym, tennis courts, and a serene spa, all set within beautifully maintained surroundings. With 24-hour security and a reputation for exclusivity, this is a community that offers both peace of mind and a truly refined lifestyle.
If you are ready to transform and renovate this home into your future dream home, call me for an in-person viewing.
Listing details
Rooms
- 5 Bedrooms
- Main Bedroom
- Main bedroom with en-suite bathroom, air conditioner, balcony, blinds, built-in cupboards, carpeted floors, curtain rails and sliding doors
- Bedroom 2
- Bedroom with en-suite bathroom, air conditioner, balcony, blinds, built-in cupboards, carpeted floors, curtain rails and sliding doors
- Bedroom 3
- Bedroom with en-suite bathroom, air conditioner, balcony, blinds, built-in cupboards, carpeted floors, curtain rails and sliding doors
- Bedroom 4
- Bedroom with air conditioner, blinds, built-in cupboards, carpeted floors and curtain rails
- Bedroom 5
- Bedroom with air conditioner, built-in cupboards, patio, stacking doors and tiled floors
- 5 Bathrooms
- Bathroom 1
- Bathroom with blinds, double basin, shower, spa bath, tiled floors and toilet
- Bathroom 2
- Bathroom with basin, bath, blinds, shower, tiled floors and toilet
- Bathroom 3
- Bathroom with basin, blinds, shower, tiled floors and toilet
- Bathroom 4
- Bathroom with basin, blinds, shower, tiled floors and toilet
- Bathroom 5
- Bathroom with basin, shower, tiled floors and toilet
- Other rooms
- Dining Room
- Open plan dining room with curtain rails, sliding doors and tiled floors
- Entrance Hall
- Open plan entrance hall with double volume, staircase and tiled floors
- Family/TV Room
- Open plan family/tv room with air conditioner, curtain rails, gas fireplace, satellite dish, stacking doors and tiled floors
- Kitchen
- Open plan kitchen with blinds, centre island, extractor fan, gas, granite tops, pantry, stove, tiled floors and wood finishes
- Study
- Study with air conditioner, balcony, built-in cupboards, carpeted floors, curtain rails and sliding doors
- Guest Cloakroom
- Guest cloakroom with basin, blinds, tiled floors and toilet
- Scullery
- Scullery with dish-wash machine connection, granite tops, tiled floors and wood finishes
