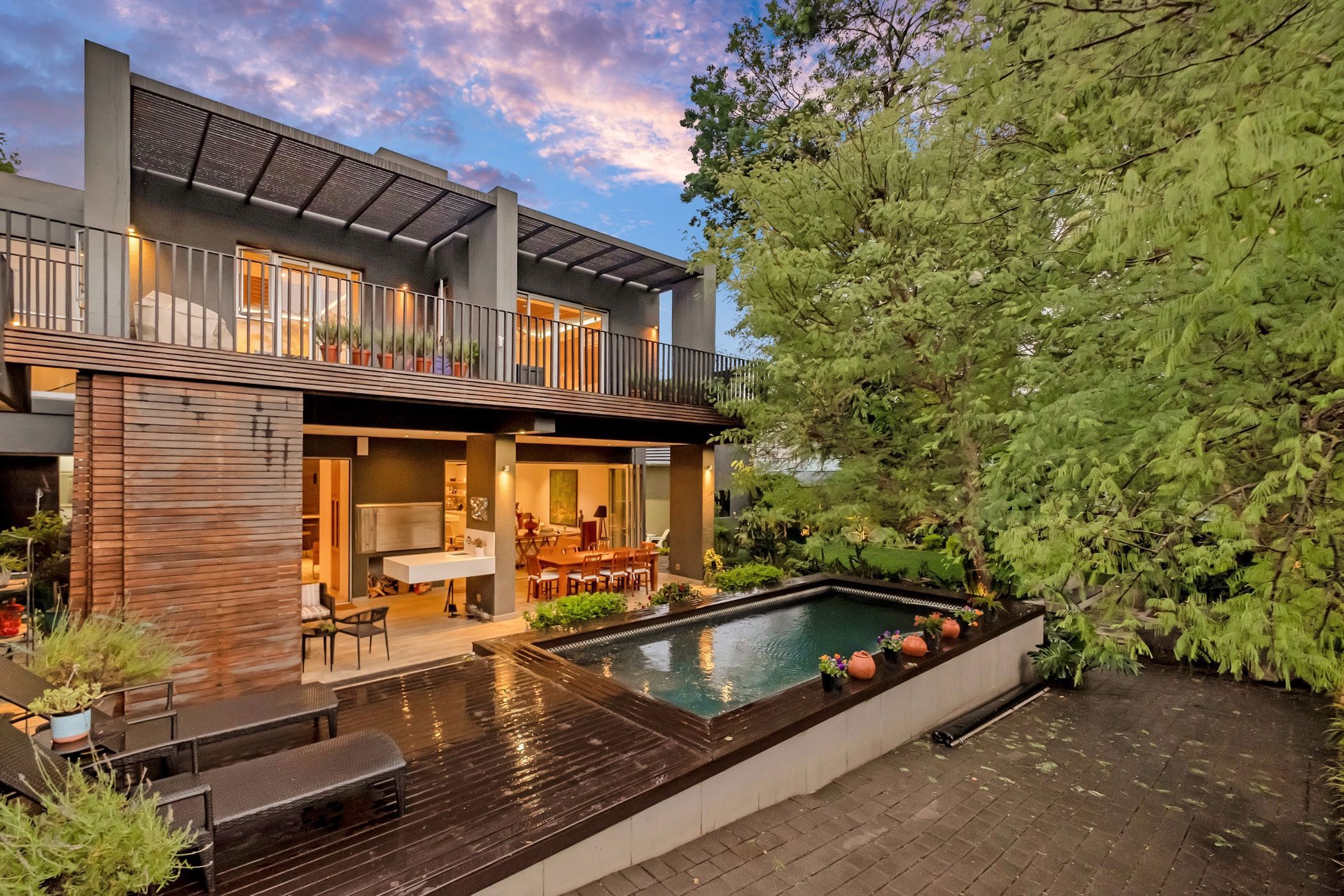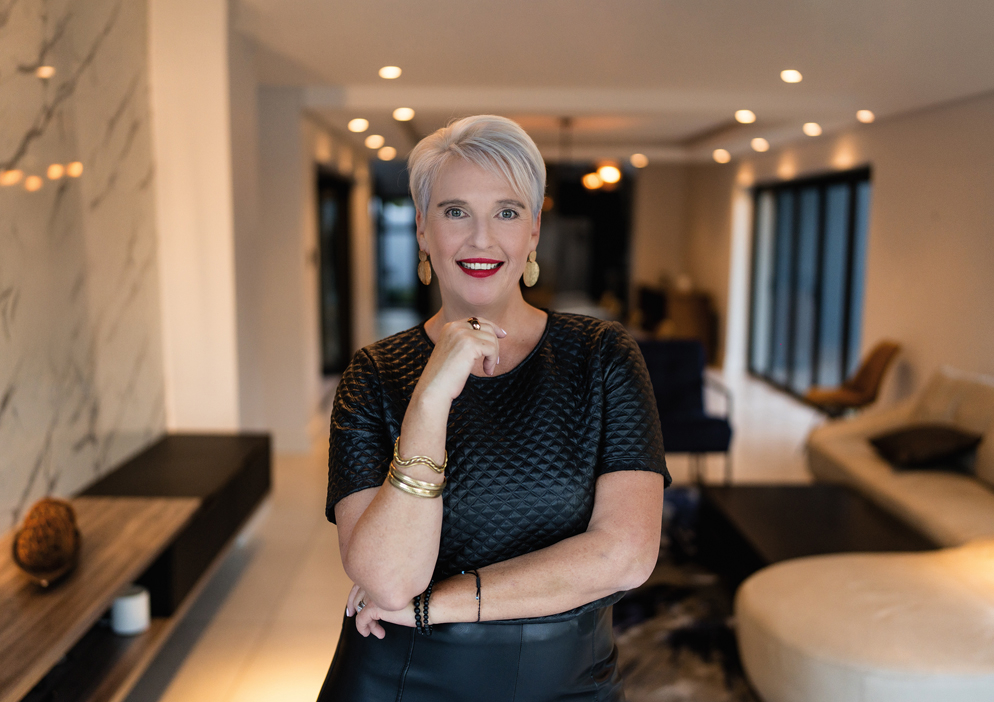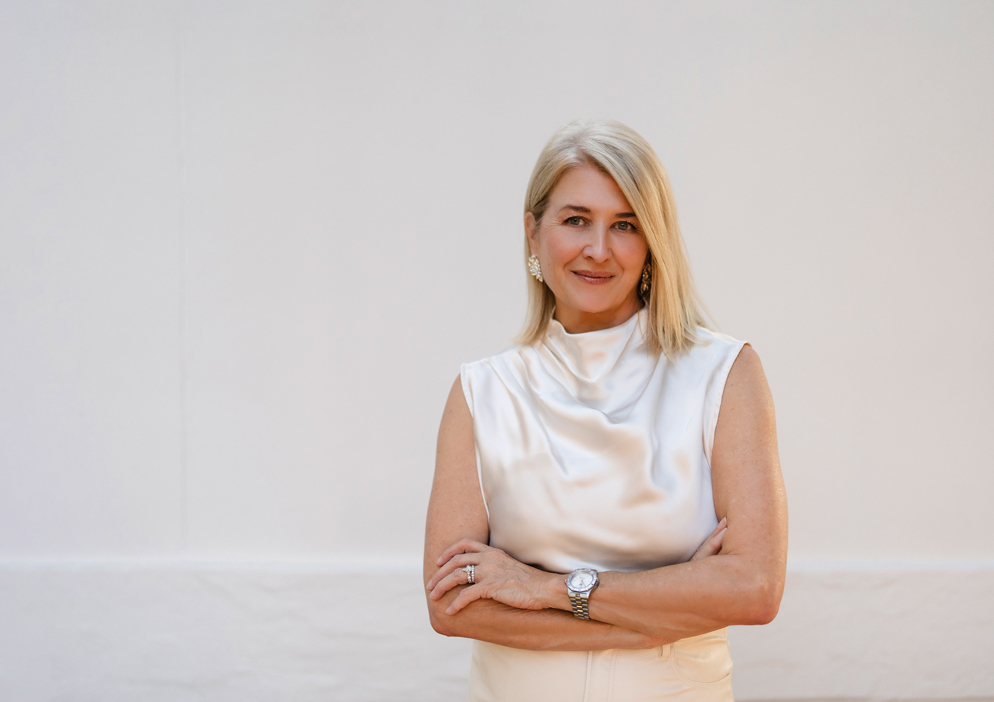Double-storey house for sale in Parkhurst

A Rare Parkhurst Sanctuary - Space, Light and Modern Luxury on 991sqm.
A true rarity in Parkhurst, where most homes sit on a compact 495 sqm stands, this exceptional 991 sqm property offers space, light and modern design in perfect harmony. Tucked among mature trees and lush, layered gardens, it's a home that feels both expansive and intimate — a sanctuary of glass, steel, wood and polished cemcrete.
Step inside and you're greeted by a seamless open-plan flow — the perfect setting for effortless entertaining or quiet evenings at home. The dining and bar area merges beautifully with a relaxed lounge and central fireplace, while the sleek, high-end kitchen, anchors the space with understated sophistication and style.
A private study and adjoining music room, enclosed by folding glass windows, provide creative corners or peaceful retreats, surrounded by garden views.
The glass-framed staircase rises elegantly to the secure upstairs wing, where sunlight dances across oak floors. Here, a private lounge (could also be used as bedroom 4), opens to a viewing and wrap around deck — a tranquil perch for soaking in Parkhurst's signature pink sunsets.
The main bedroom is pure indulgence, with a gorgeous full en-suite bathroom, with double headed shower, oval bath tub, double vanity and separate dressing area. This gorgeous bedroom leads out onto the shared wrap-around viewing deck and treetop vistas. The second bedroom is equally inviting and is en-suite. The third bedroom, beautifully appointed, offers a sense of calm and refined simplicity with a private patio. The fourth bedroom is expansive and can be used as an upstairs lounge/ office or bedroom with lounge.
The garden is a haven — green, natural and beautifully designed. A sparkling pool, sunken firepit with built-in braai and seating invite long summer evenings and easy entertaining.
Additional features complete the picture:
• 3 garages plus ample off-street parking
• Solar system with 9 panels, lithium battery and 8kW inverter
• Excellent security with alarm, electric fencing and garden beams
• A separate and private one bedroom with two bathrooms, kitchen and dining area and private patio
• Staff accommodation with en-suite shower and kitchenette
More than just a home, this is a lifestyle — one offering and abundance of space, warmth and modern elegance, tucked into the leafy heart of Parkhurst.
Key features
- Double-stand
- Beautiful free standing cottage with bedroom, 2 bathrooms, kitchen, dining area and private patio
- Solar, excellent security and off street parking
Listing details
Rooms
- 4 Bedrooms
- Main Bedroom
- Main bedroom with en-suite bathroom, air conditioner, balcony, built-in cupboards, ceiling fan, sliding doors, solid oak flooring and walk-in dressing room
- Bedroom 2
- Bedroom with en-suite bathroom, blinds, built-in cupboards, ceiling fan and solid oak flooring
- Bedroom 3
- Bedroom with blinds, built-in cupboards, ceiling fan, patio and solid oak flooring
- Bedroom 4
- Bedroom with balcony, sliding doors and solid oak flooring
- 3 Bathrooms
- Bathroom 1
- Bathroom with bath, double basin, double shower and toilet
- Bathroom 2
- Bathroom with basin, bath, screeded floors, shower and toilet
- Bathroom 3
- Bathroom with basin, bath, screeded floors, shower and toilet
- Other rooms
- Dining Room
- Open plan dining room with screeded concrete shelving and stacking doors
- Entrance Hall
- Entrance hall with staircase
- Kitchen
- Kitchen with breakfast bar, built-in cupboards, caesar stone finishes, centre island, extractor fan, eye-level oven, fridge / freezer, gas, gas hob, microwave, screeded floors, steam oven and walk-in pantry
- Living Room
- Open plan living room with gas fireplace, patio and stacking doors
- Study
- Study with solid oak flooring
- Guest Cloakroom
- Guest cloakroom with basin, tiled floors and toilet
- Music Room
- Scullery
- Scullery with screeded floors


