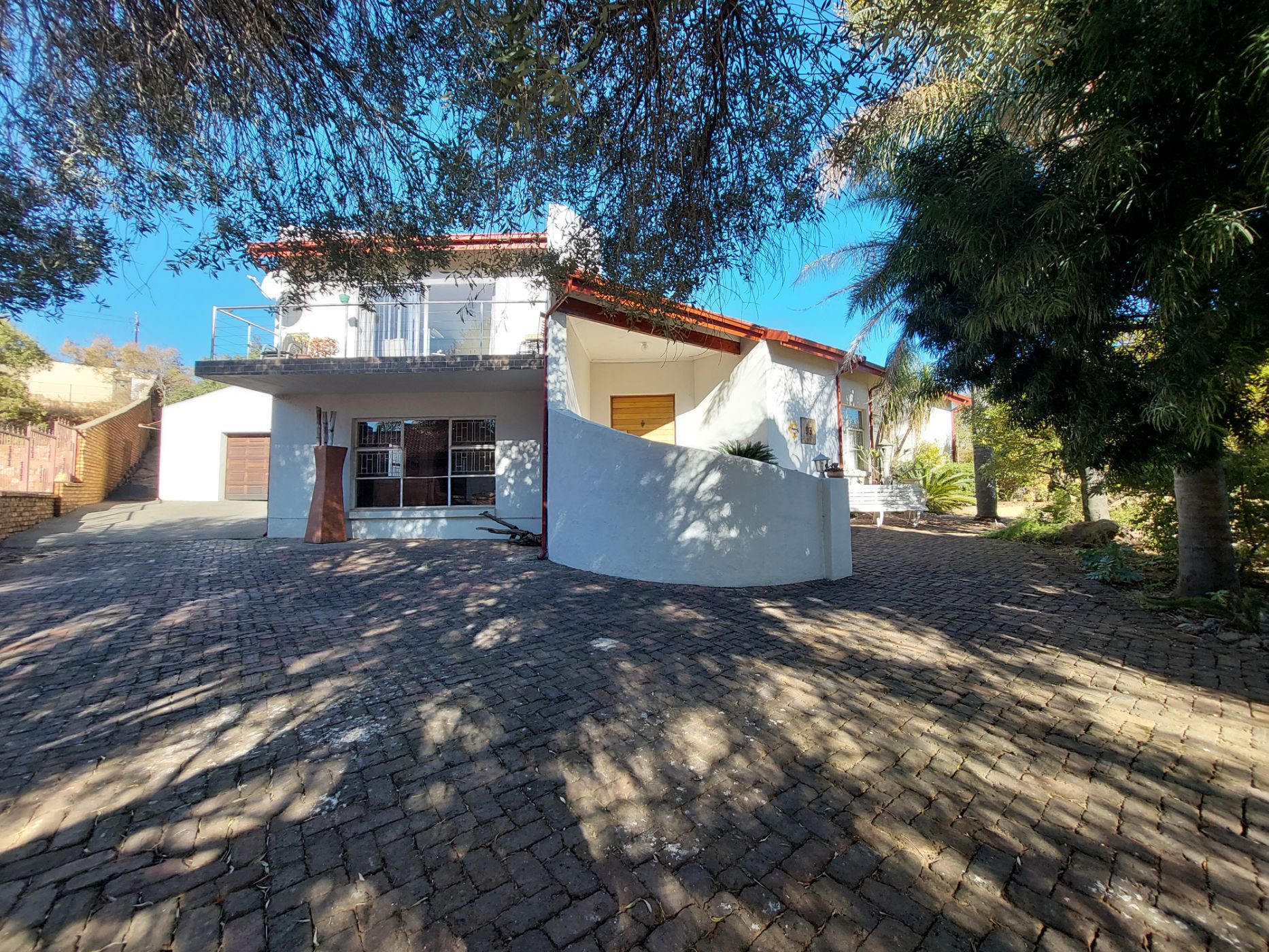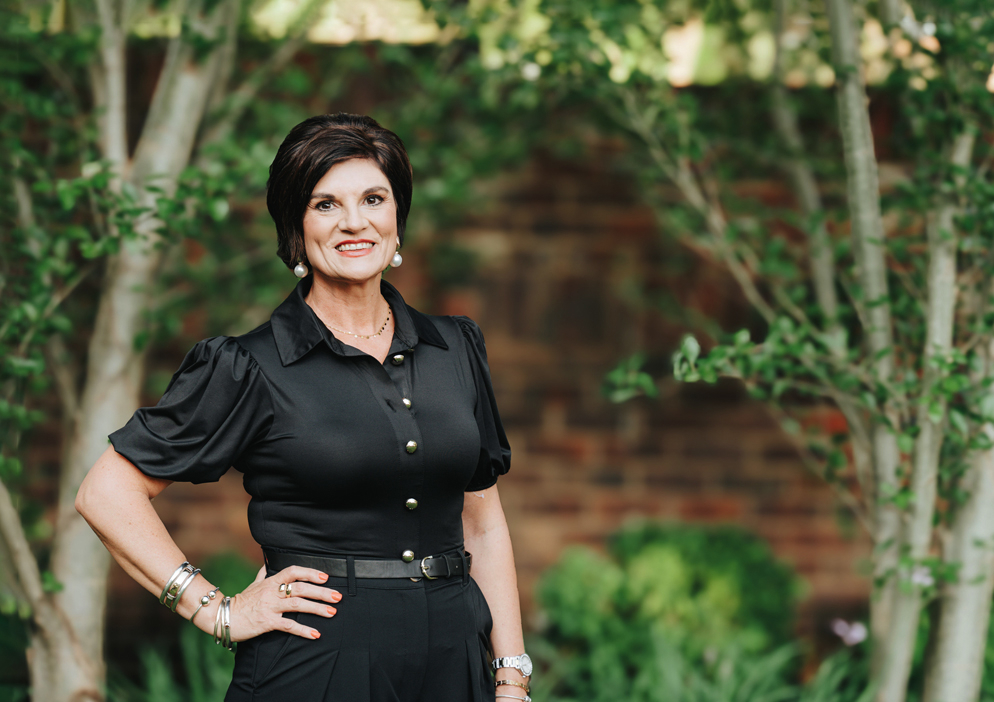Double-storey house for sale in Overkruin

Private Family Home In Upper Overkruin
Nestled in the serene and private setting of Upper Overkruin, this charming family home offers an ideal retreat. The open-plan kitchen, complete with a scullery, seamlessly flows into the dining room and lounge, providing a perfect space for family gatherings.
A separate family room, accompanied by a guest toilet, enhances the home's functionality.
On the ground floor, you'll find three well-appointed bedrooms and a full bathroom. The main bedroom, located upstairs, offers an en-suite bathroom, ensuring a private sanctuary for relaxation.
The home boasts a very private entertainment area, featuring a storeroom that can double as an entertainment space, a built-in braai, and a refreshing splash pool.
For those working from home, an office with a separate entrance provides a quiet and dedicated workspace. The property is equipped with a borehole connected for home use, 10 solar panels with a 5 kVA battery, a double garage, and ample parking space, making it both eco-friendly and convenient.
This family home in Upper Overkruin is truly a perfect blend of comfort, privacy, and modern living.
Contact Kristelle Cronje today to view this lovely property
Listing details
Rooms
- 4 Bedrooms
- Main Bedroom
- Main bedroom with en-suite bathroom, built-in cupboards, built-in cupboards, ceiling fan, curtain rails, king bed, laminate wood floors and staircase
- Bedroom 2
- Bedroom with built-in cupboards, built-in cupboards, carpeted floors and double bed
- Bedroom 3
- Bedroom with built-in cupboards, built-in cupboards, carpeted floors, curtain rails and single bed
- Bedroom 4
- Bedroom with built-in cupboards, built-in cupboards, carpeted floors, ceiling fan, curtain rails and king bed
- 3 Bathrooms
- Bathroom 1
- Bathroom with basin, bath, tiled floors and toilet
- Bathroom 2
- Bathroom with basin, bath, shower, tiled floors and toilet
- Bathroom 3
- Bathroom with tiled floors and toilet
- Other rooms
- Dining Room
- Open plan dining room with curtain rails and tiled floors
- Entrance Hall
- Entrance hall with tiled floors
- Family/TV Room
- Family/tv room with curtain rails, gas fireplace, high ceilings, laminate wood floors and tv port
- Kitchen
- Open plan kitchen with breakfast nook, granite tops, oven and hob, tiled floors and under counter oven
- Living Room
- Open plan living room with tiled floors
- Office
- Office with carpeted floors, curtain rails and sliding doors
- Scullery
- Scullery with dish-wash machine connection and tiled floors

