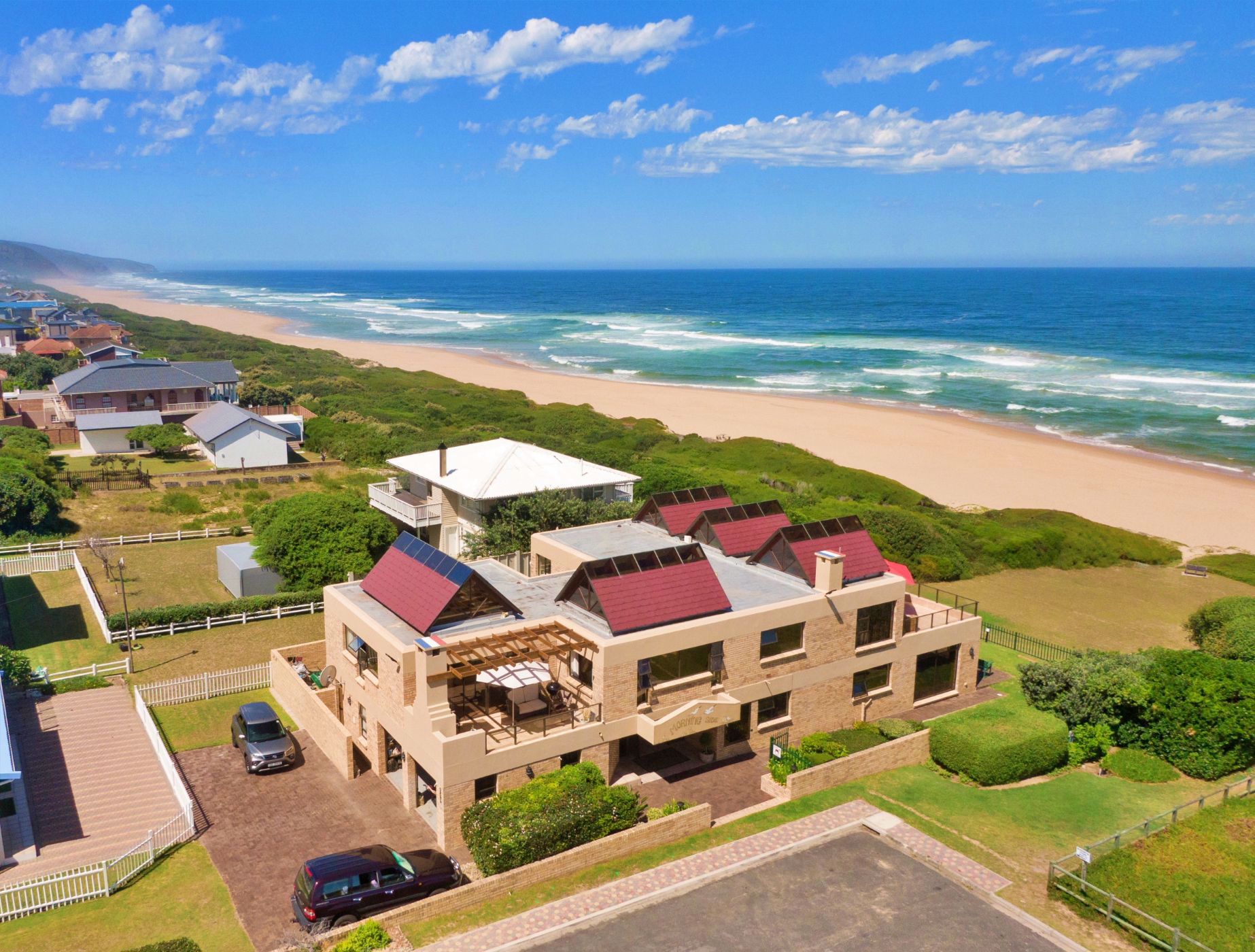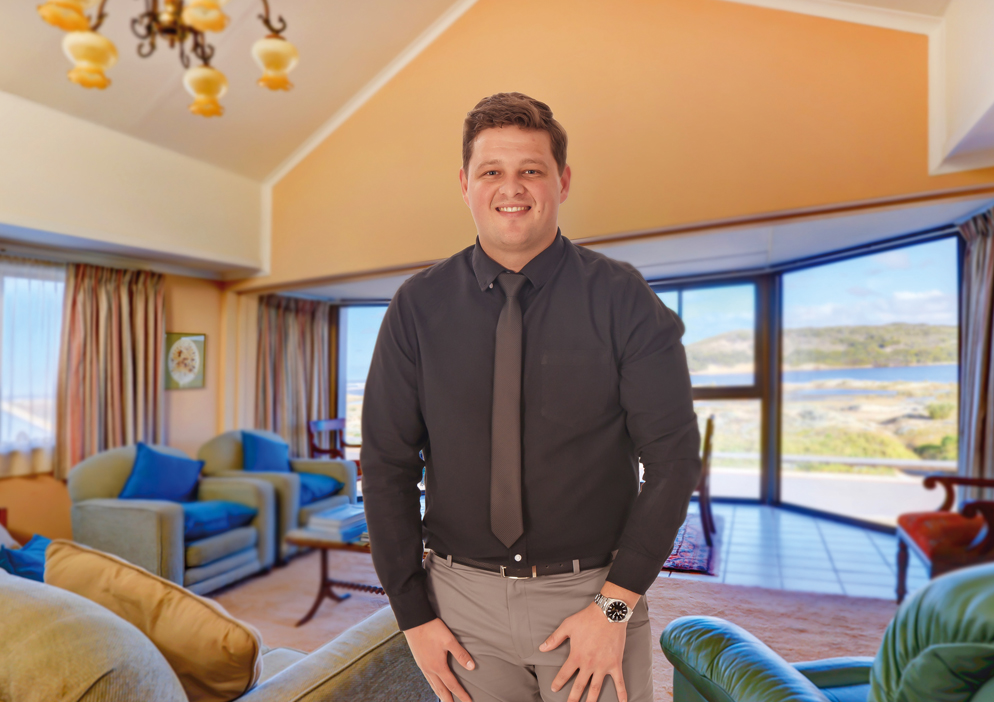Double-storey house for sale in Outeniqua Strand

Tranquil living on the beach in prime investment area
Ever dream of living literally on the beach in a luxurious entertainers dream house? Indulge in this magnificent home offering 6 bedrooms, four bathrooms (1 en-suite) and large open plan living areas opening up onto patios overlooking the breakers. You have breaker views from both levels of this magnificent house. There are loads of BIC's throughout the house.
Upon entrance one will find a built-in oak bar with built-in fridges. The kitchen, well-equipped with a full separate scullery. The living room has a wood fireplace, ideal for the cooler winter months. There are two bedrooms, one south-facing, and one with sliding doors leading to the beach.
Upstairs one will find a sunny family living room and entertainment room with a built-in bar with sliding doors leading onto a balcony to enjoy a braai with friends and family overlooking the extraordinary views over the white water breakers towards Mossel Bay.
There are four bedrooms, three with balconies and 180-degree ocean views. The main bedroom with full en-suite bathroom and walk-in closet.
The home also has staff accommodation and a separate laundry with a washing line.
This upmarket suburb of Outeniqua Strand is situated on the garden route between the spectacular scenery of the Indian Ocean and the Outeniqua mountains. (Mossel Bay has the second best weather conditions in the world). This area on the Garden Route offers some of South Africa's most sought-after properties due to its ideal positioning overlooking the Indian Ocean and ease of access to Mossel Bay's and George's CBD's. It is close to some of the best golf courses (Fancourt, Oubaai, and Pinnacle Point), close to the George airport but still offers a tranquil and safe living environment. In the immediate vicinity, you will find Bottlierskop Game Reserve and lots of recreational facilities e.g. an art route, cycling routes, historical routes, and a fragrance route.
Listing details
Rooms
- 6 Bedrooms
- Main Bedroom
- Main bedroom with en-suite bathroom, balcony, high ceilings, king bed, laminate wood floors, sliding doors, tv port, walk-in closet and wood fireplace
- Bedroom 2
- Bedroom with balcony, built-in cupboards, carpeted floors, curtain rails, high ceilings, queen bed and sliding doors
- Bedroom 3
- Bedroom with balcony, built-in cupboards, carpeted floors, curtain rails, high ceilings, queen bed, sliding doors and tv port
- Bedroom 4
- Bedroom with built-in cupboards, carpeted floors, curtain rails, queen bed and tv port
- Bedroom 5
- Bedroom with built-in cupboards, curtain rails, queen bed, sliding doors and tiled floors
- Bedroom 6
- Bedroom with built-in cupboards, curtain rails, tiled floors and twin beds
- 6 Bathrooms
- Bathroom 1
- Bathroom with basin, bath, blinds, shower, tiled floors and toilet
- Bathroom 2
- Bathroom with basin, bath, blinds, shower and tiled floors
- Bathroom 3
- Bathroom with blinds, tiled floors and toilet
- Bathroom 4
- Bathroom with blinds, shower and tiled floors
- Bathroom 5
- Bathroom with blinds, tiled floors and toilet
- Bathroom 6
- Bathroom with basin, bath, blinds and tiled floors
- Other rooms
- Dining Room
- Open plan dining room with curtain rails, fitted bar, sliding doors and tiled floors
- Entrance Hall
- Entrance hall with staircase and tiled floors
- Family/TV Room
- Family/tv room with curtain rails, high ceilings, satellite dish, tiled floors and tv port
- Kitchen
- Kitchen with blinds, breakfast nook, double eye-level oven, gas, stove, tiled floors and wood finishes
- Entertainment Room
- Entertainment room with balcony, curtain rails, fitted bar, high ceilings, sliding doors, tiled floors and wood fireplace
- Laundry
- Laundry with tiled floors, tumble dryer connection and washing machine connection
- Pyjama Lounge
- Pyjama lounge with curtain rails, sliding doors, tiled floors and wood fireplace
- Scullery
- Scullery with blinds, dish-wash machine connection, pantry, tiled floors and wood finishes


