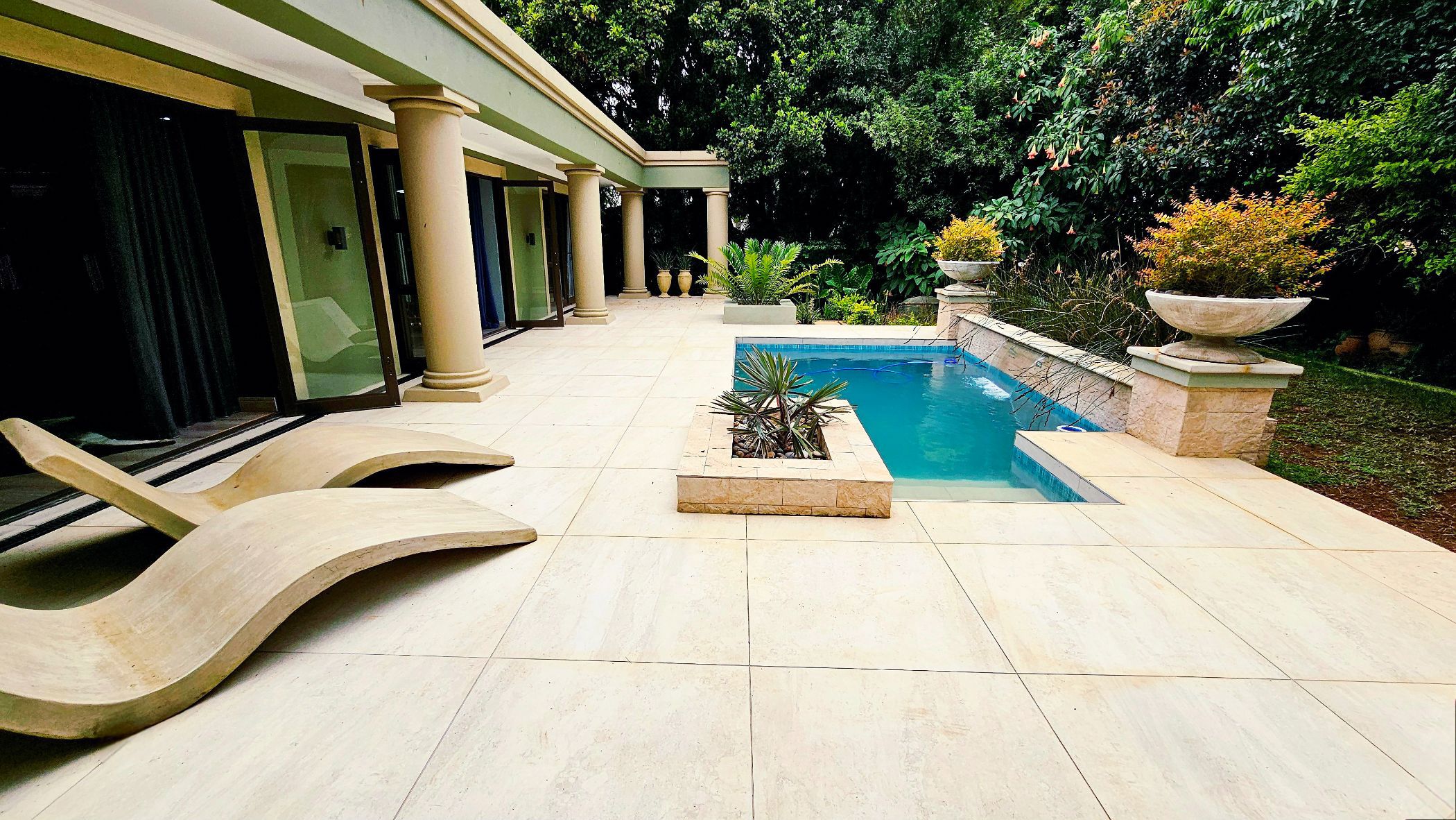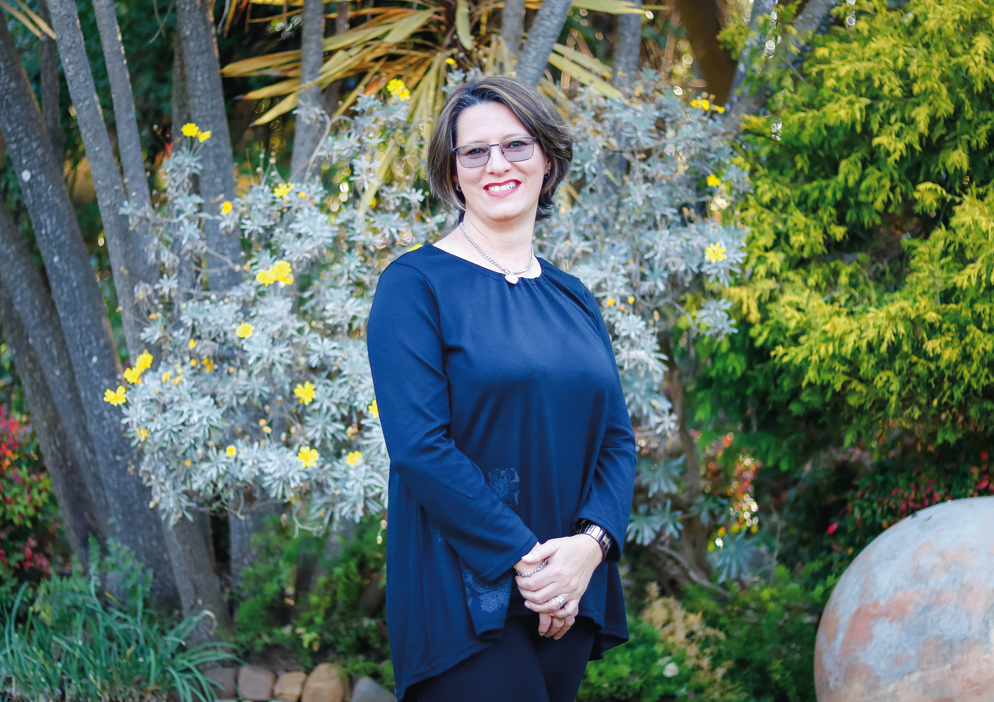Double-storey house for sale in Lydenburg (Mashishing)

A Luxurious Home Combining Elegance and Comfort
Do not be deceived by the modest front view, it hides an expansive 6 Bedroom family home spanning about 500m2. Perfectly positioned within a short walk from both schools, is this remarkable home.
An inviting, family home that offers expansive interiors, flowing living spaces and an atmosphere that feels luxurious and comfortable.
This home welcomes you as you step into the open-plan living areas, where natural light, tasteful design and generous proportions create harmony. The beautifully kitchen is crafted with exceptional detail with a central island, premium cabinetry, gas hob, eye-level oven, a fireplace and a scullery and laundry area. A second dining area for easy family gatherings.
The formal dining area flows from the living & family rooms, offering the perfect balance between relaxed everyday living and refined entertaining. The family living room leads seamlessly toward the captivating outdoor setting with a private haven designed for year-round enjoyment. Here, fold-away doors reveal a sparkling pool, a built-in outside braai, a fire pit, built in seating area and built in bar area surrounded by lush gardens, creating an inviting ambience for leisurely afternoons and evenings under the stars.
Accommodation is not only generous but also beautifully considered. Six luxurious bedrooms offer individual character and comfort, with several featuring glass and aluminium folding doors that open directly to the poolside terrace and garden, enhancing the home's calm and airy atmosphere. One of these versatile rooms is currently arranged as a stylish gym with wardrobes covered in mirrors, while another is set up as a home office. Both enjoys its own view over the patio which is framed by a tranquil water-feature element.
The master bedroom suite is privately situated on the second floor. It offers an expansive private lounge, air-conditioning, a cosy study room with a Juliet balcony, a sun-drenched patio overlooking the garden and pool, walk through wardrobes to a beautiful en-suite bathroom with a bath and spacious walk-in shower. This is a sanctuary designed for rest, indulgence and uninterrupted tranquillity.
Each of the additional bedrooms has its own unique features, and four with en-suite bathrooms that has been recently upgraded with modern finishes, ensuring comfort and luxury for family members and guests.
Outside is a charming free-standing guest suite, perfect for guests or extended family, with its own en-suite bathroom. This property also presents a valuable opportunity for future income generation through student accommodation, should one wish to explore its full potential.
Further enhancing the home's appeal are a selection of premium conveniences, including gas geysers, a separate courtyard for hanging up laundry, water storage tank with pump, a generator & change over switch, automated garages with intercom system, excellent security features and a well-proportioned storeroom next to the double garage.
Key features
- Stunning open-plan living Designer kitchen Resort-style outdoors Pool Built-in braai Fire pit Bar area Private main bedroom lounge & veranda
Listing details
Rooms
- 6 Bedrooms
- Main Bedroom
- Open plan main bedroom with en-suite bathroom, air conditioner, carpeted floors, curtain rails, king bed, stacking doors and walk-in dressing room
- Bedroom 2
- Bedroom with en-suite bathroom, built-in cupboards, built-in cupboards, ceiling fan, chandelier, curtain rails, king bed, laminate wood floors and stacking doors
- Bedroom 3
- Bedroom with en-suite bathroom, patio, stacking doors and twin beds
- Bedroom 4
- Open plan bedroom with en-suite bathroom, built-in cupboards, laminate wood floors and twin beds
- Bedroom 5
- Bedroom with built-in cupboards, chandelier, curtain rails, laminate wood floors, queen bed and stacking doors
- Bedroom 6
- Bedroom with built-in cupboards, chandelier, curtain rails, laminate wood floors, queen bed and stacking doors
- 4 Bathrooms
- Bathroom 1
- Bathroom with basin, bath, blinds, shower, spa bath, tiled floors and toilet
- Bathroom 2
- Bathroom with basin, shower and toilet
- Bathroom 3
- Bathroom with basin, shower, tiled floors and toilet
- Bathroom 4
- Open plan bathroom with basin, shower, tiled floors and toilet
- Other rooms
- Dining Room 1
- Open plan dining room 1 with chandelier, laminate wood floors and tiled floors
- Dining Room 2
- Open plan dining room 2 with chandelier, fireplace, high ceilings and tiled floors
- Entrance Hall
- Entrance hall with laminate wood floors
- Kitchen
- Open plan kitchen with built-in cupboards, centre island, eye-level oven, fireplace, gas hob, granite tops, high ceilings and tiled floors
- Living Room
- Open plan living room with chandelier and laminate wood floors
- Formal Lounge
- Open plan formal lounge with chandelier, patio, stacking doors and tiled floors
- Study
- Study with chandelier, curtain rails, french doors, juliet balcony and laminate wood floors
- Laundry
- Laundry with built-in cupboards, granite tops, tiled floors, tumble dryer connection and washing machine connection
- Scullery
- Scullery with built-in cupboards, dish-wash machine connection, granite tops, pantry and tiled floors
