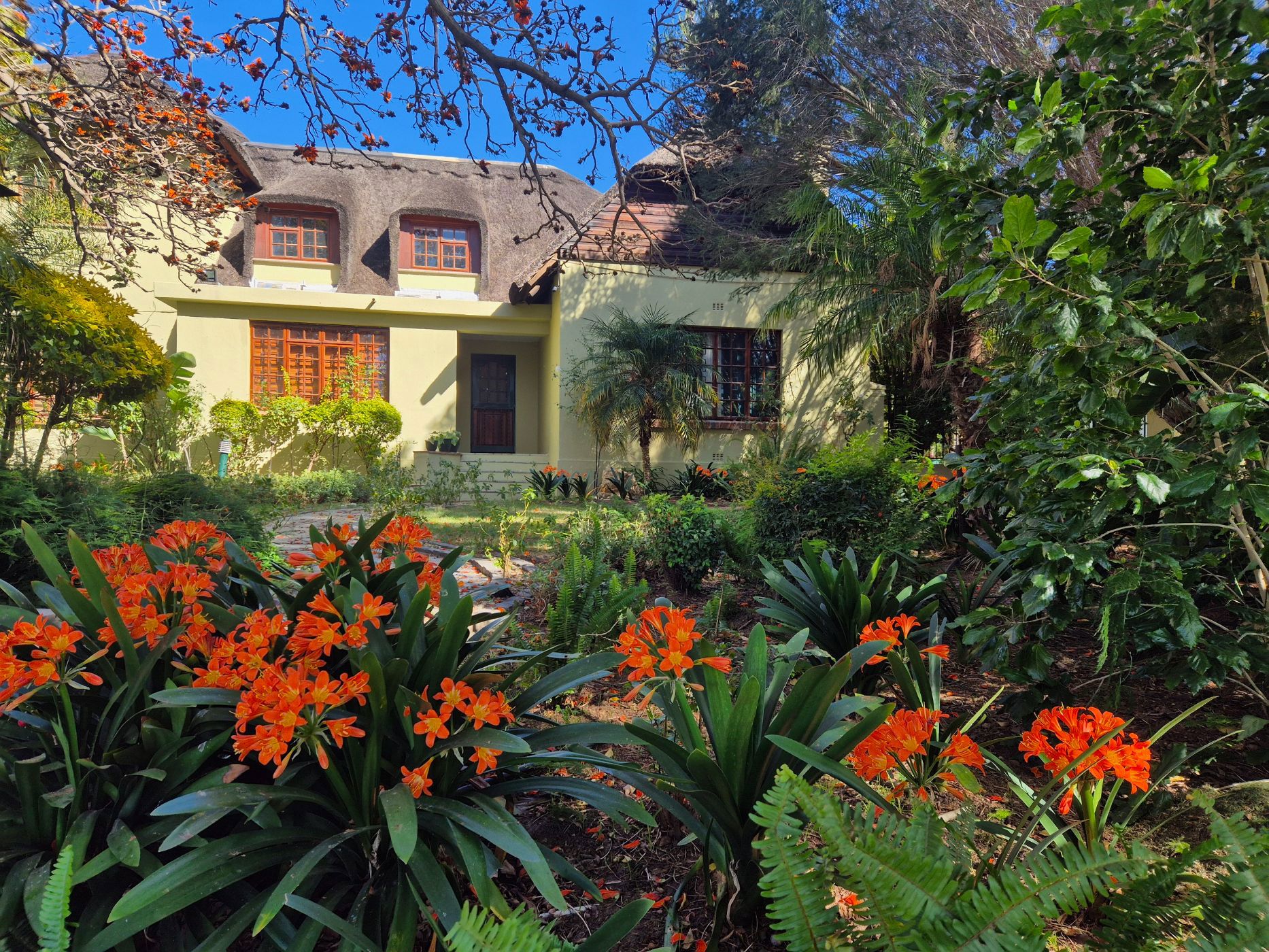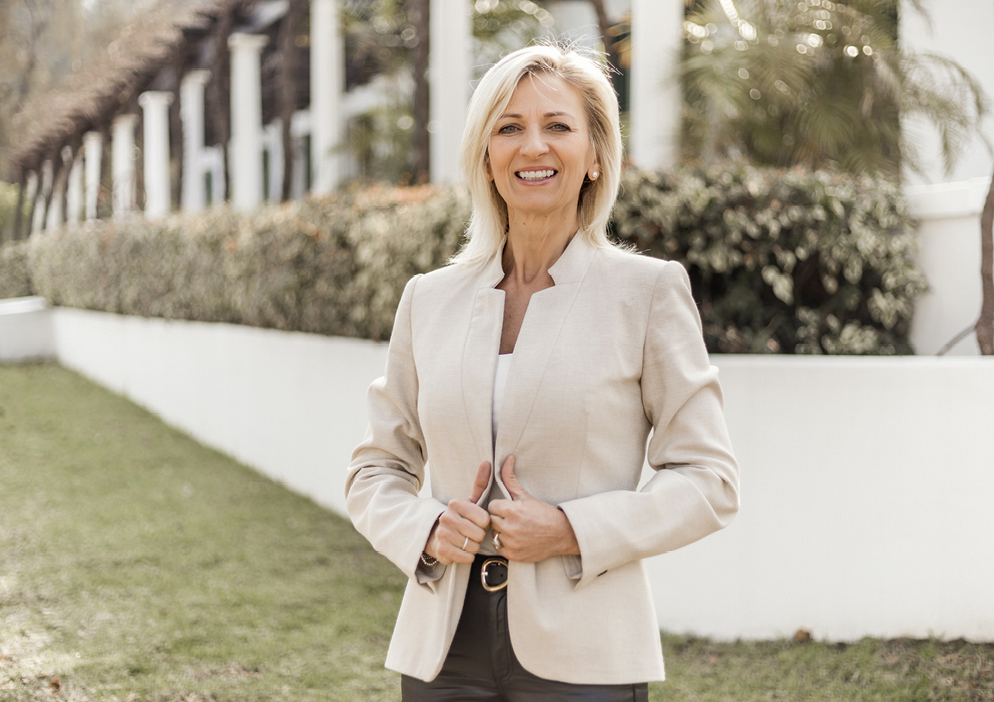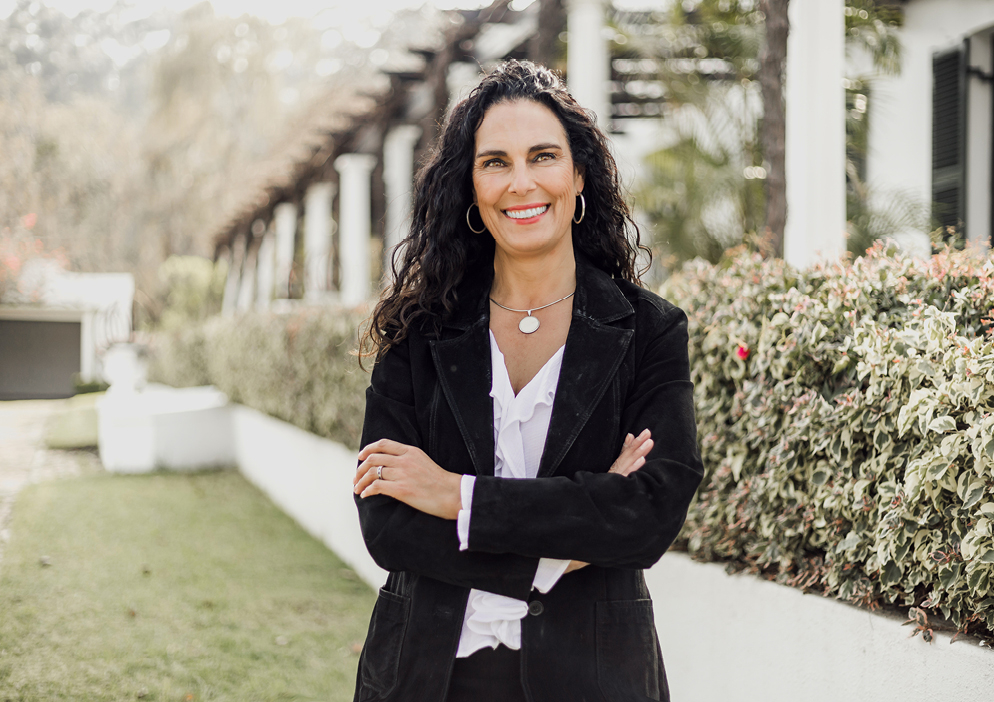Double-storey house for sale in Langerug

5 Bedroom Family Home
Nestled on a spacious 1,426m² plot in the sought-after suburb of Langerug, this property is perfectly positioned in a highly desirable location, offering the convenience of nearby amenities, excellent schools, main routes, and a recently revamped gym with paddle courts and a heated indoor swimming pool. Imagine your children walking to top schools while you enjoy the best in suburban living.
The home offers five generously sized bedrooms and four-and-a-half bathrooms (two of which are en-suite). Additional features include a comfortable lounge with a fireplace, a dedicated study/office space, and a versatile separate building that could easily be converted into a flatlet, guest suite, or income-generating space.
A spacious, well-designed kitchen is a true centrepiece of the home, boasting elegant granite countertops, abundant built-in cupboards, and a convenient separate scullery. Its open-plan layout effortlessly connects to the dining room and indoor braai area, creating the perfect space for both everyday living and entertaining.
Step outside to discover a peaceful and private back garden complete with a swimming pool—perfect for cooling off on hot summer days and creating unforgettable family memories.
This property offers the perfect balance of space, style, and lifestyle—ideal for anyone looking to embrace a quality family-oriented, country lifestyle.
Don't miss out on this incredible opportunity. Book your viewing today!
Listing details
Rooms
- 5 Bedrooms
- Main Bedroom
- Main bedroom with air conditioner, blinds, built-in cupboards, curtain rails, walk-in dressing room and wooden floors
- Bedroom 2
- Bedroom with air conditioner, blinds, built-in cupboards, chandelier, curtain rails and wooden floors
- Bedroom 3
- Bedroom with blinds, built-in cupboards, curtain rails and wooden floors
- Bedroom 4
- Bedroom with built-in cupboards and wooden floors
- Bedroom 5
- Bedroom with en-suite bathroom, blinds, built-in cupboards and laminate wood floors
- 4 Bathrooms
- Bathroom 1
- Bathroom with basin, bath, shower, tiled floors, toilet and urinal
- Bathroom 2
- Bathroom with basin, shower, tiled floors and toilet
- Bathroom 3
- Bathroom with tiled floors and toilet
- Bathroom 4
- Bathroom with basin, bath, shower, tiled floors and toilet
- Other rooms
- Entrance Hall
- Entrance hall with wooden floors
- Family/TV Room
- Family/tv room with chandelier, curtain rails, wood fireplace and wooden floors
- Kitchen
- Open plan kitchen with breakfast nook, centre island, dish-wash machine connection, extractor fan, eye-level oven, granite tops, hot water cylinder, melamine finishes and tiled floors
- Indoor Braai Area
- Indoor braai area with tiled floors and wood fireplace
- Laundry
- Scullery
- Scullery with granite tops, hob and tiled floors
- Storeroom
- Office
- Office with carpeted floors and ceiling fan

