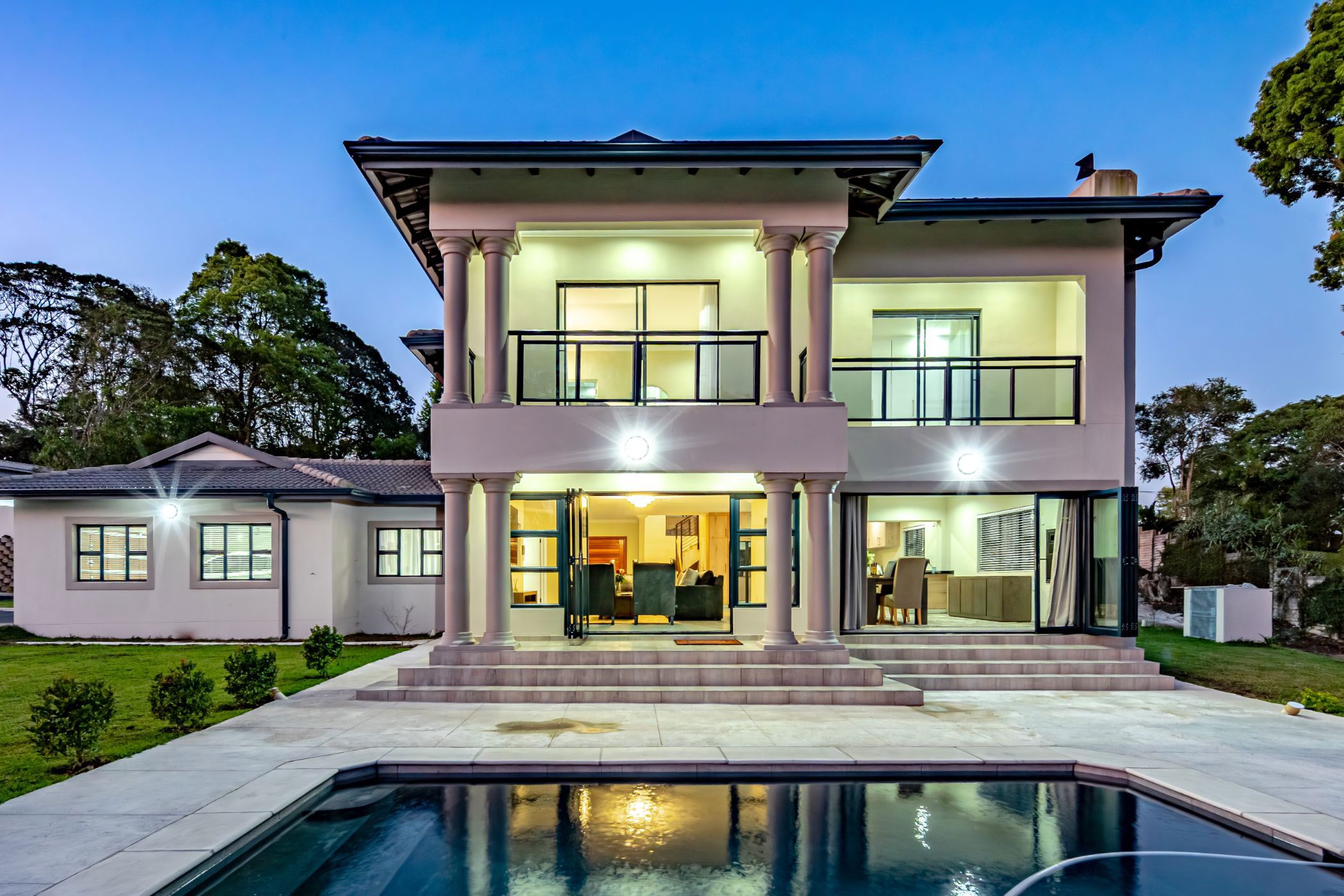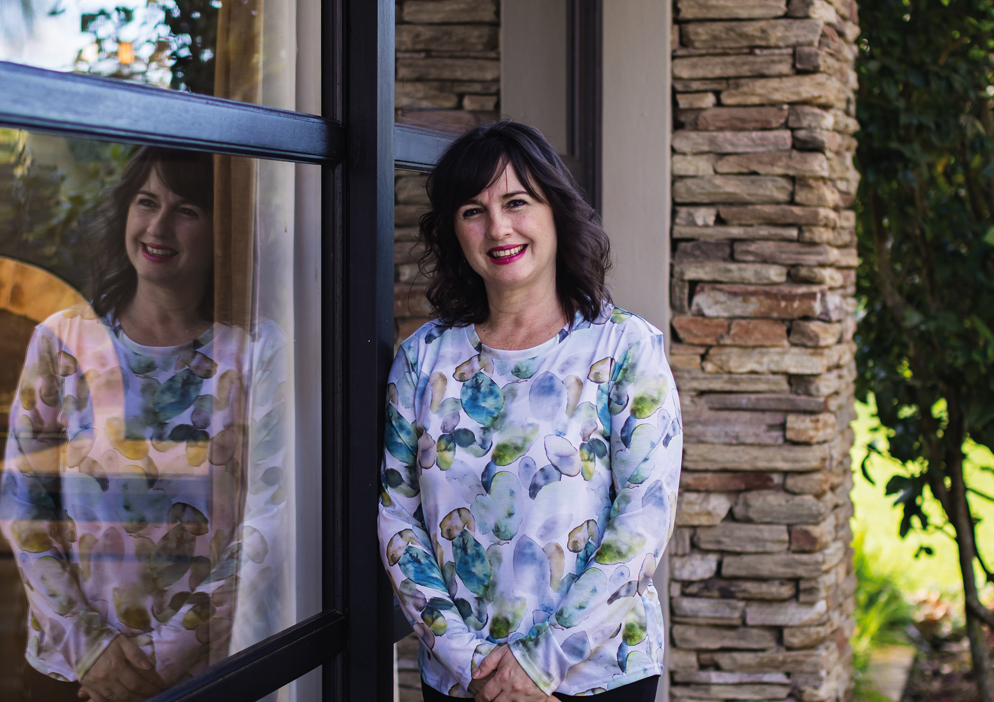Double-storey house for sale in Kloof

Panoramic City Views! Luxurious Brand-New Double-Storey Home in Kloof!
Experience the ultimate in luxury living with this stunning modern double-storey home in Kloof, boasting breathtaking views of the city skyline.
This brand-new home boasts 3 spacious Queen-size bedrooms upstairs, all en-suite and tiled throughout, while the sunny main King-size bedroom features a walk-in closet, built-in cupboards, a private lounge area, a balcony with stunning City views, and a full en-suite with a Jacuzzi bath.
Downstairs offers a guest suite with an en-suite, off the lounge.
Entertain and relax in the spacious open-plan living room, dining room, and kitchen boasting top-quality finishes, an indoor braai area, scullery and laundry, an undercover courtyard and lounge, plus a pancake-level garden with pool.
Outside, beside the automated double garage, are staff quarters ideal for flatlet conversion, plus an extra bathroom for the garden staff.
Make this Luxurious Home Yours!
Contact me today to schedule a viewing and experience luxury living with breathtaking City skyline views!
Listing details
Rooms
- 4 Bedrooms
- Main Bedroom
- Open plan main bedroom with en-suite bathroom, balcony, king bed, sliding doors, tiled floors, walk-in closet and walk-in dressing room
- Bedroom 2
- Bedroom with en-suite bathroom, built-in cupboards, double bed and tiled floors
- Bedroom 3
- Bedroom with en-suite bathroom, built-in cupboards, double bed and tiled floors
- Bedroom 4
- Bedroom with en-suite bathroom, built-in cupboards, double bed and tiled floors
- 4 Bathrooms
- Bathroom 1
- Bathroom with basin, corner bath, shower, tiled floors and toilet
- Bathroom 2
- Bathroom with basin, shower, tiled floors and toilet
- Bathroom 3
- Bathroom with basin, shower, tiled floors and toilet
- Bathroom 4
- Bathroom with basin, shower, tiled floors and toilet
- Other rooms
- Dining Room
- Open plan dining room with stacking doors and tiled floors
- Entrance Hall
- Open plan entrance hall with tiled floors
- Kitchen
- Open plan kitchen with granite tops, stove and tiled floors
- Living Room
- Open plan living room with stacking doors and tiled floors
- Guest Cloakroom
- Guest cloakroom with basin, tiled floors and toilet
- Indoor Braai Area
- Indoor braai area with tiled floors
- Scullery
- Scullery with dish-wash machine connection, fridge, pantry and tumble dryer connection
