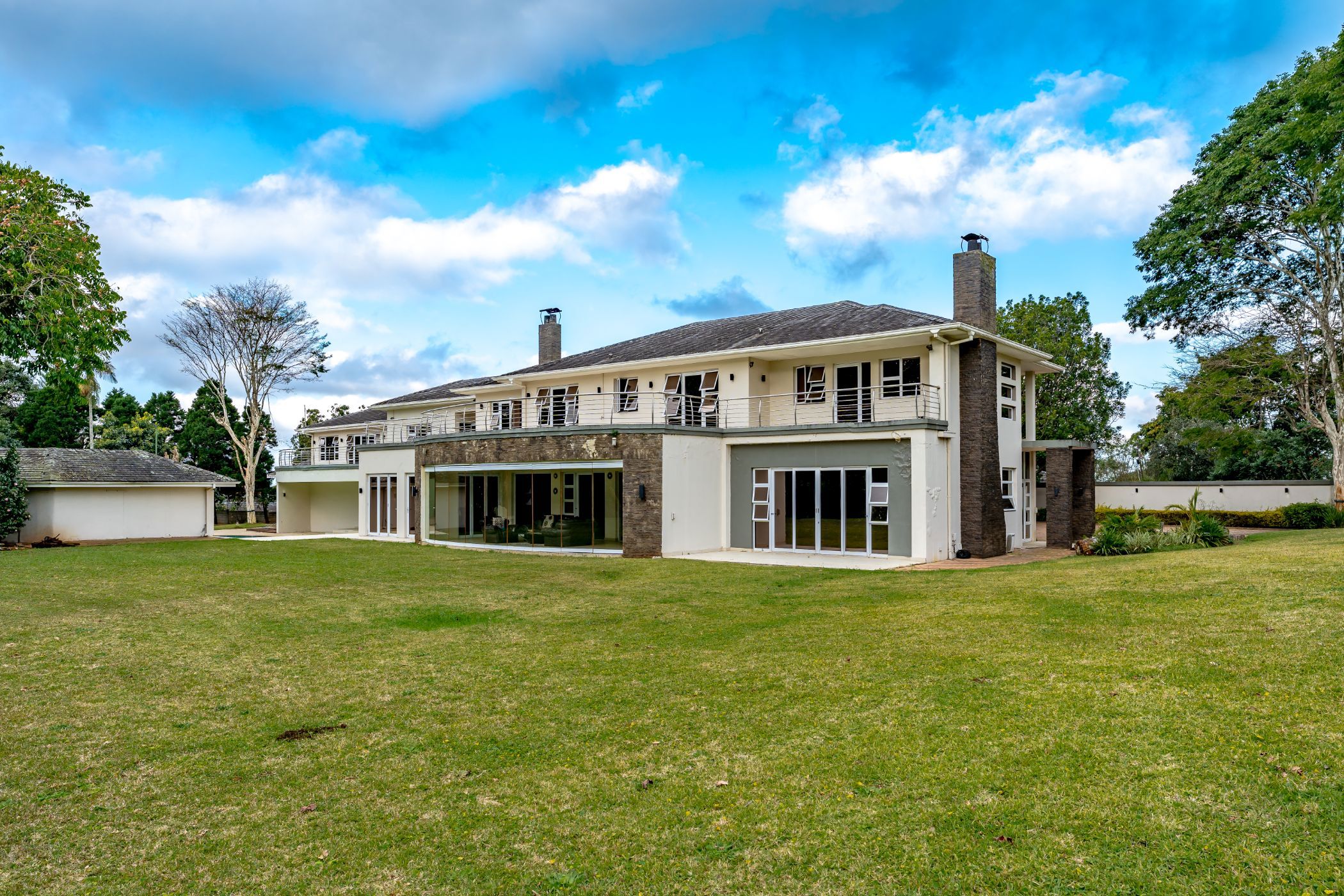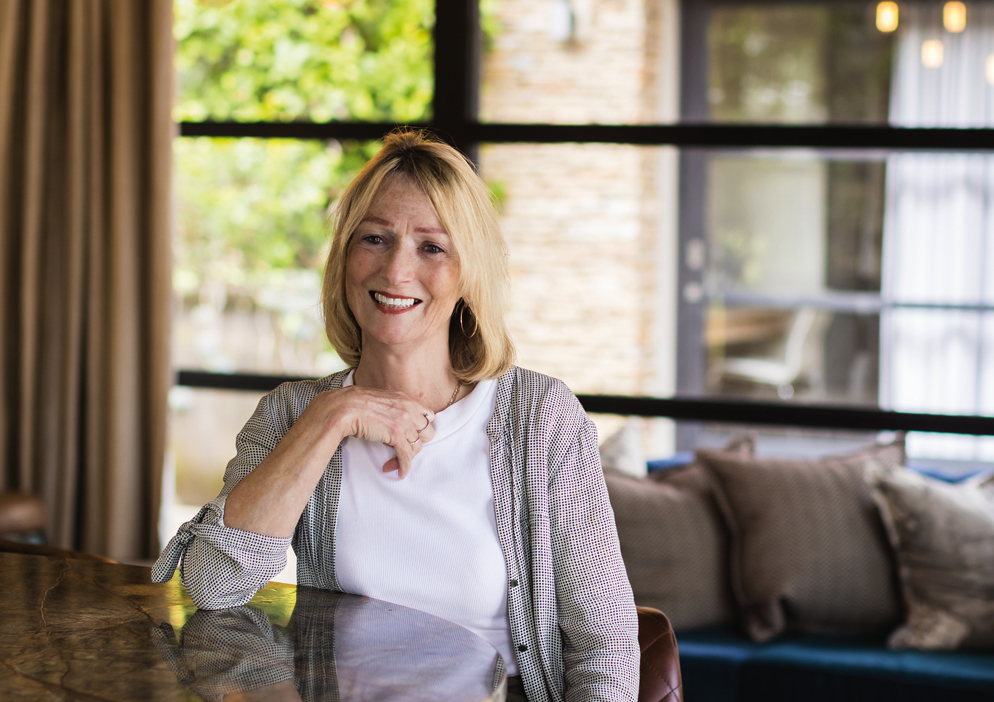Double-storey house for sale in Kloof

Stately Mansion in Country Club Area
This home stands proudly on large level subdivisible land in prime area where security is top class. Double story slate home is a WOW from the long drive up the garden to the impressive Port Coche entrance.
Through the expansive double doors to the vast entrance with high void exuding space, luxury and success. The living rooms are large with expansive windows for sunshine and light. Formal dining room to entertain many a guest in a traditional way. Lengthy sunroom with views and access to the luscious garden.
Newly renovated kitchen has all the mod cons and opens to the family dining room and the tv lounge. Just a step away with its own entrance is a fabulous fully seated cinema room, billiard room or games area which leads to the pool and tennis court entertainment area. Wonderful for parties, weddings etc on a large scale.
9 ensuite bedrooms including a massive main bedroom all with views to the North side.
2000 sq metres of building and 7 800 sq metres of land. 4 garages. Separate building for staff. Many possibilities with this property – wedding venue, b &b, boutique hotel, wellness (all with permission) or just a fantastic home for the large family and extended family to enjoy the beautiful grounds and spacious home. The home is within walking distance to the Kloof Country Club for all sports and restaurant entertainment. Safe nature walks into the conservancy or just plain exercise around the area where the homeowners are all conscious of the peace and quiet and take pride in the area.
If you are looking for a special property or one that will perform many requirements, then please call Pam Mullany for an appointment to view. Only qualified buyers.
Listing details
Rooms
- 9 Bedrooms
- Main Bedroom
- Main bedroom with en-suite bathroom, air conditioner, built-in cupboards, curtain rails, king bed, tiled floors and tv aerial
- Bedroom 2
- Bedroom with curtain rails, king bed and wooden floors
- Bedroom 3
- Bedroom with built-in cupboards, curtain rails and king bed
- Bedroom 4
- Bedroom with curtain rails and king bed
- Bedroom 5
- Bedroom with curtain rails and king bed
- Bedroom 6
- Bedroom with curtain rails and king bed
- Bedroom 7
- Bedroom with curtain rails and king bed
- Bedroom 8
- Bedroom with curtain rails and king bed
- Bedroom 9
- Bedroom with curtain rails and king bed
- 9 Bathrooms
- Bathroom 1
- Bathroom with basin, shower and toilet
- Bathroom 2
- Bathroom with basin, bath, double basin, tiled floors and toilet
- Bathroom 3
- Bathroom with basin, shower, tiled floors and toilet
- Bathroom 4
- Bathroom with tiled floors
- Bathroom 5
- Bathroom with tiled floors
- Bathroom 6
- Bathroom with tiled floors
- Bathroom 7
- Bathroom with tiled floors
- Bathroom 8
- Bathroom with tiled floors
- Bathroom 9
- Bathroom with tiled floors
- Other rooms
- Dining Room 1
- Dining room 1 with carpeted floors, curtain rails and tiled floors
- Dining Room 2
- Dining room 2 with air conditioner and tiled floors
- Entrance Hall
- Entrance hall with tiled floors
- Family/TV Room
- Family/tv room with air conditioner, curtain rails and tiled floors
- Kitchen
- Open plan kitchen with air conditioner, breakfast nook, dish-wash machine connection, extractor fan, eye-level oven, fridge, gas, granite tops, microwave, oven and hob, stove, tiled floors and under counter oven
- Living Room
- Living room with carpeted floors, curtain rails and tiled floors
- Formal Lounge
- Formal lounge with carpeted floors, curtain rails and fireplace
- Recreation Room
- Recreation room with tiled floors
- Scullery
- Scullery with tiled floors
- Entertainment Room
- Entertainment room with carpeted floors
- Pyjama Lounge
- Pyjama lounge with tiled floors

