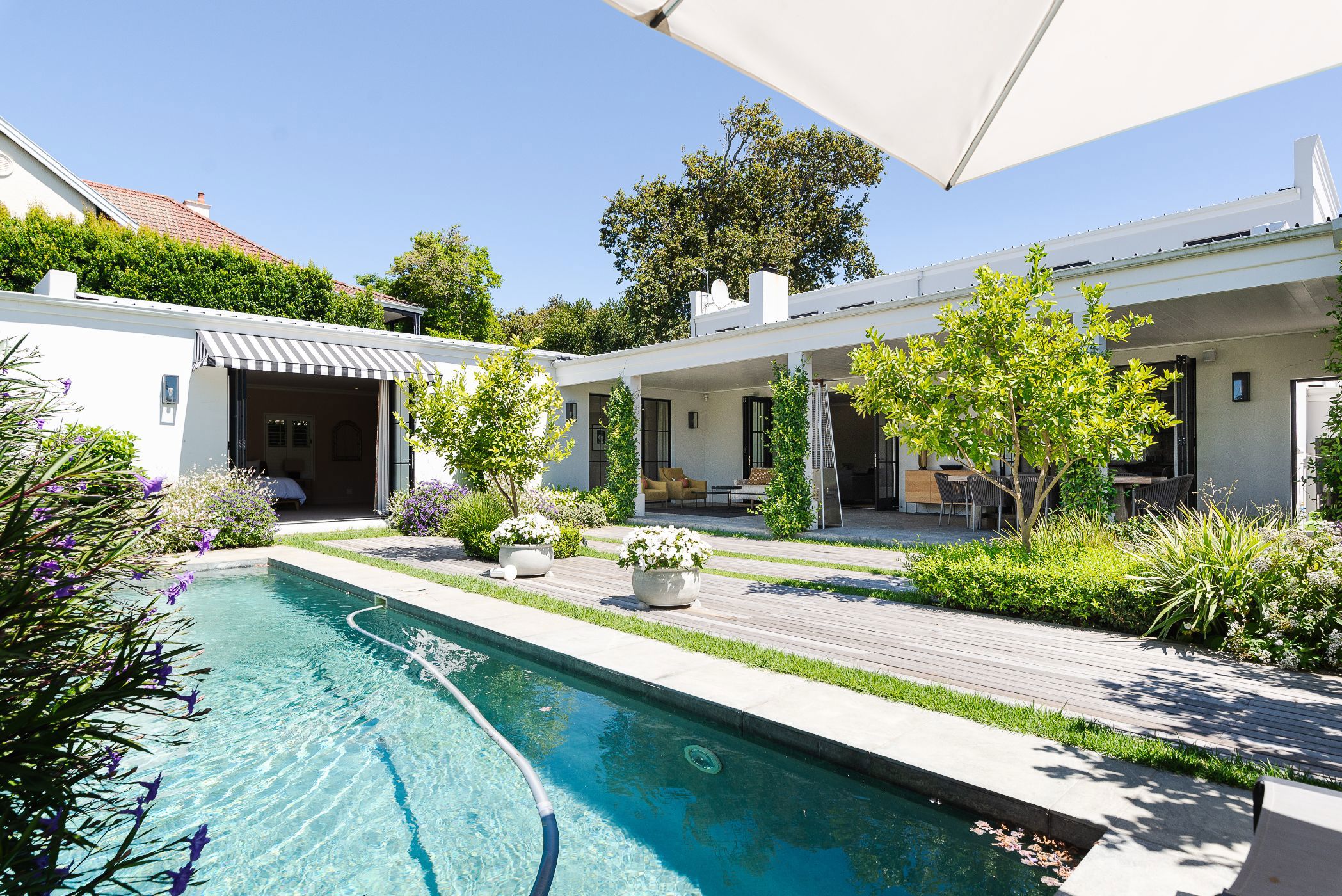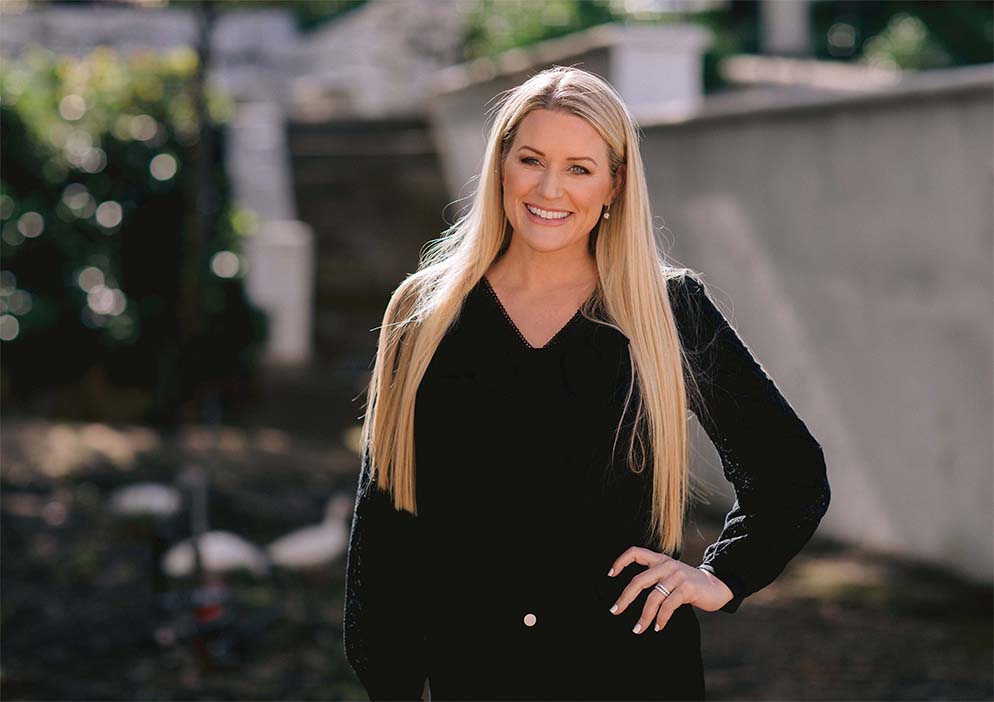Double-storey house sold in Kenilworth Upper

Pristine Georgian Family Home with Stunning Garden Oasis
This immaculate Georgian family home has been beautifully upgraded and redesigned, combining timeless elegance with modern functionality. High ceilings and open-plan living spaces create an inviting ambiance throughout. From the moment you enter through the pedestrian gates, you'll be captivated by the lush landscaped hedges and fragrant jasmine adorning the palisade fencing.
The stylish interleading living area boasts elegant Oggie flooring, a cosy Morso fireplace in the lounge, and a formal dining space perfect for an 8-seater table. Colonial-barred black aluminium stacker doors open onto a delightful undercover patio, seamlessly blending indoor and outdoor living. This space overlooks a serene decked pool area with a water feature and a manicured central courtyard adorned with fruit trees, white and lilac blossoms, and vibrant birdlife.
The custom-designed open-plan kitchen features gleaming Caesarstone countertops and high-end appliances, including a Eurogas oven, gas hob, double eye-level ovens, and a separate scullery.
Downstairs, a spacious guest bedroom awaits, complete with American shutters, a full ensuite bathroom, and direct garden access through stacker doors. The ground floor also includes a cosy TV room or pyjama lounge and a guest loo with exquisite custom wallpaper and an antique marble basin.
A grand staircase leads upstairs, where two generously sized bedrooms await. The luxurious master suite offers a full ensuite bathroom, air conditioning, a walk-in closet, and lovely mountain views. The second bedroom includes an ensuite shower and walk-in dressing room. A large study provides a versatile space that can easily be converted into an additional bedroom.
Additional features include an automated irrigation system, an inverter, air conditioning in select rooms, and garage parking for three cars. The home is secured with a comprehensive system comprising an alarm, beams, and intercom.
Don't miss the opportunity to view this exceptional home, conveniently located close to all amenities and top schools in the sought-after Southern Suburbs.
Listing details
Rooms
- 3 Bedrooms
- Main Bedroom
- Main bedroom with en-suite bathroom, air conditioner, carpeted floors, curtain rails, high ceilings and walk-in dressing room
- Bedroom 2
- Bedroom with en-suite bathroom, high ceilings, vinyl flooring and walk-in dressing room
- Bedroom 3
- Bedroom with en-suite bathroom, air conditioner, built-in cupboards, built-in cupboards, carpeted floors, curtain rails, high ceilings and stacking doors
- 3 Bathrooms
- Bathroom 1
- Bathroom with bath, double vanity, shower and toilet
- Bathroom 2
- Bathroom with basin, shower and toilet
- Bathroom 3
- Bathroom with bath, double vanity, shower and toilet
- Other rooms
- Dining Room
- Open plan dining room with high ceilings, patio, stacking doors and wooden floors
- Entrance Hall
- Entrance hall with staircase and wooden floors
- Family/TV Room
- Family/tv room with air conditioner, high ceilings and vinyl flooring
- Kitchen
- Kitchen with caesar stone finishes, centre island, extractor fan, free standing oven, gas hob and tiled floors
- Living Room
- Open plan living room with high ceilings, patio, stacking doors, wood fireplace and wooden floors
- Study
- Study with air conditioner, high ceilings and wooden floors
- Guest Cloakroom
- Guest cloakroom with basin, toilet and wooden floors
- Scullery
- Scullery with dish-wash machine connection and tiled floors
- Laundry
- Laundry with tiled floors and tumble dryer connection
Other features
We are your local property experts in Kenilworth Upper, South Africa
Jonathan Tannous

Jonathan Tannous
 GoldClub 5 Year Elite Agent | Emerald Circle 2025 Agent
GoldClub 5 Year Elite Agent | Emerald Circle 2025 AgentEmerald Circle Status is the ultimate accolade award in recognition of an exclusive group of elite, top performing agents for their unprecedented sales and rental record.
