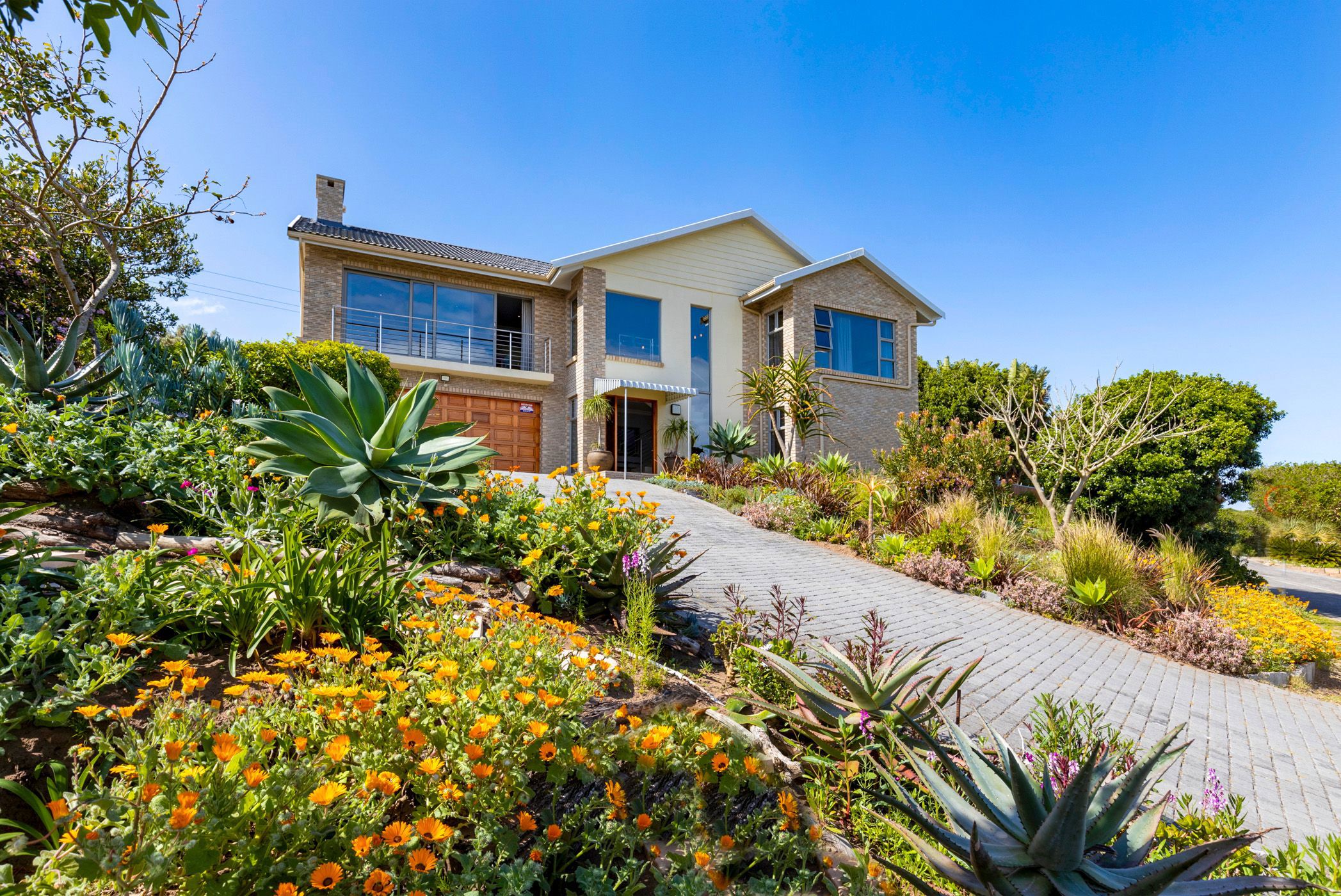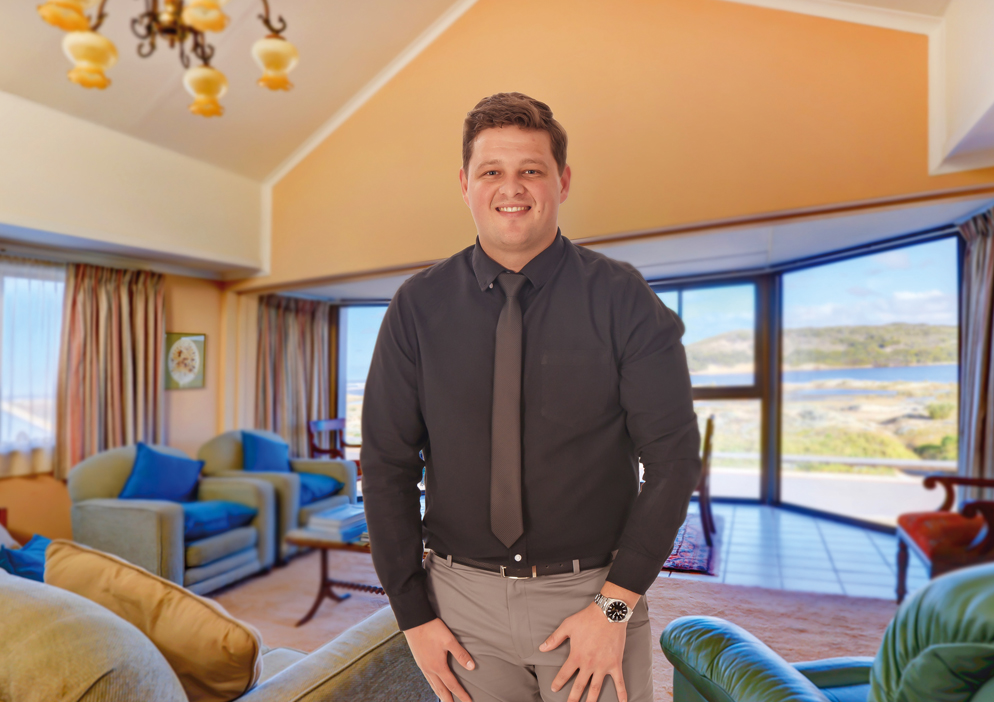Double-storey house for sale in Hersham

Luxurious family home in a prime investment area
We are delighted to present this newly constructed, spacious double-story residence, nestled in a serene cul-de-sac in Hersham, where coastal living reaches new heights. This exceptional property exemplifies luxury, featuring premium finishes, thoughtful design, and energy-efficient elements, all while ensuring wheelchair accessibility.
Upon entering through the elegant undercover pivot door, you are welcomed into a bright and inviting entrance hall. Ascend the well-lit Cemcrete staircase to discover the expansive open-plan living area on the upper level. This beautifully designed space includes a gourmet kitchen, complete with stylish cabinetry, convenient pull-out drawers, Caesarstone countertops, and an island equipped with a gas hob and electric oven. A semi-tucked-away scullery/laundry area enhances functionality. The dining area features a built-in stainless-steel braai, seamlessly connecting to the outdoor deck balcony, where you can relish stunning views of the landscaped garden.
The lounge, with its large glass sliding doors, opens to the balcony, offering breathtaking sea views. A cozy wood fireplace provides warmth and ambiance for the cooler winter months.
The upper floor master bedroom boasts generous built-in wardrobes and a luxurious full en-suite bathroom, along with panoramic views. A second spacious double bedroom with its own separate bathroom ensures comfort and privacy for all residents.
On the lower level, the two bedrooms have been converted to self-catering rooms. The first room includes an open-plan bedroom and lounge, complete with a kitchenette, coffee bar, and en-suite bathroom. The second room also features an open-plan lounge, kitchenette, and bathroom, with direct access to a garden patio.
The exterior showcases a paved driveway leading to a spacious double garage with automated doors, an adjacent storeroom, and a separate toilet and basin. Outdoor amenities include two 5000-liter Jojo rainwater tanks with a pump for efficient water conservation, all set within a beautifully landscaped garden featuring a private entertainment area.
This pristine residence, equipped with two solar geysers and a comprehensive alarm system, offers unparalleled luxury and comfort. With its superior finishes and thoughtful design, this home is truly a must-see for discerning buyers.
Listing details
Rooms
- 4 Bedrooms
- Main Bedroom
- Main bedroom with en-suite bathroom, built-in cupboards, ceiling fan, crete stone flooring, curtains, king bed and tv port
- Bedroom 2
- Bedroom with en-suite bathroom, built-in cupboards, ceiling fan, crete stone flooring, curtain rails, kitchenette and queen bed
- Bedroom 3
- Bedroom with built-in cupboards, crete stone flooring, curtain rails and queen bed
- Bedroom 4
- Bedroom with built-in cupboards, ceiling fan, crete stone flooring, curtain rails and queen bed
- 5 Bathrooms
- Bathroom 1
- Bathroom with bath, blinds, crete stone flooring, double basin, shower and toilet
- Bathroom 2
- Bathroom with basin, blinds, crete stone flooring, shower and toilet
- Bathroom 3
- Bathroom with basin, blinds, crete stone flooring, shower and toilet
- Bathroom 4
- Bathroom with basin, blinds, crete stone flooring, shower and toilet
- Bathroom 5
- Bathroom with basin, blinds, crete stone flooring and toilet
- Other rooms
- Dining Room
- Open plan dining room with crete stone flooring and wood fireplace
- Entrance Hall
- Entrance hall with crete stone flooring
- Family/TV Room
- Open plan family/tv room with crete stone flooring, curtain rails, satellite dish, sliding doors, tv port and wood fireplace
- Kitchen
- Open plan kitchen with caesar stone finishes, centre island, crete stone flooring, curtain rails, dish-wash machine connection, double eye-level oven, gas hob and tea & coffee station
- Indoor Braai Area
- Open plan indoor braai area with blinds, ceiling fan, crete stone flooring, french doors and wood braai
- Pyjama Lounge
- Pyjama lounge with blinds, crete stone flooring, curtain rails, kitchenette, satellite dish, sliding doors and tv port
- Scullery
- Scullery with blinds, caesar stone finishes, crete stone flooring, dish-wash machine connection and pantry


