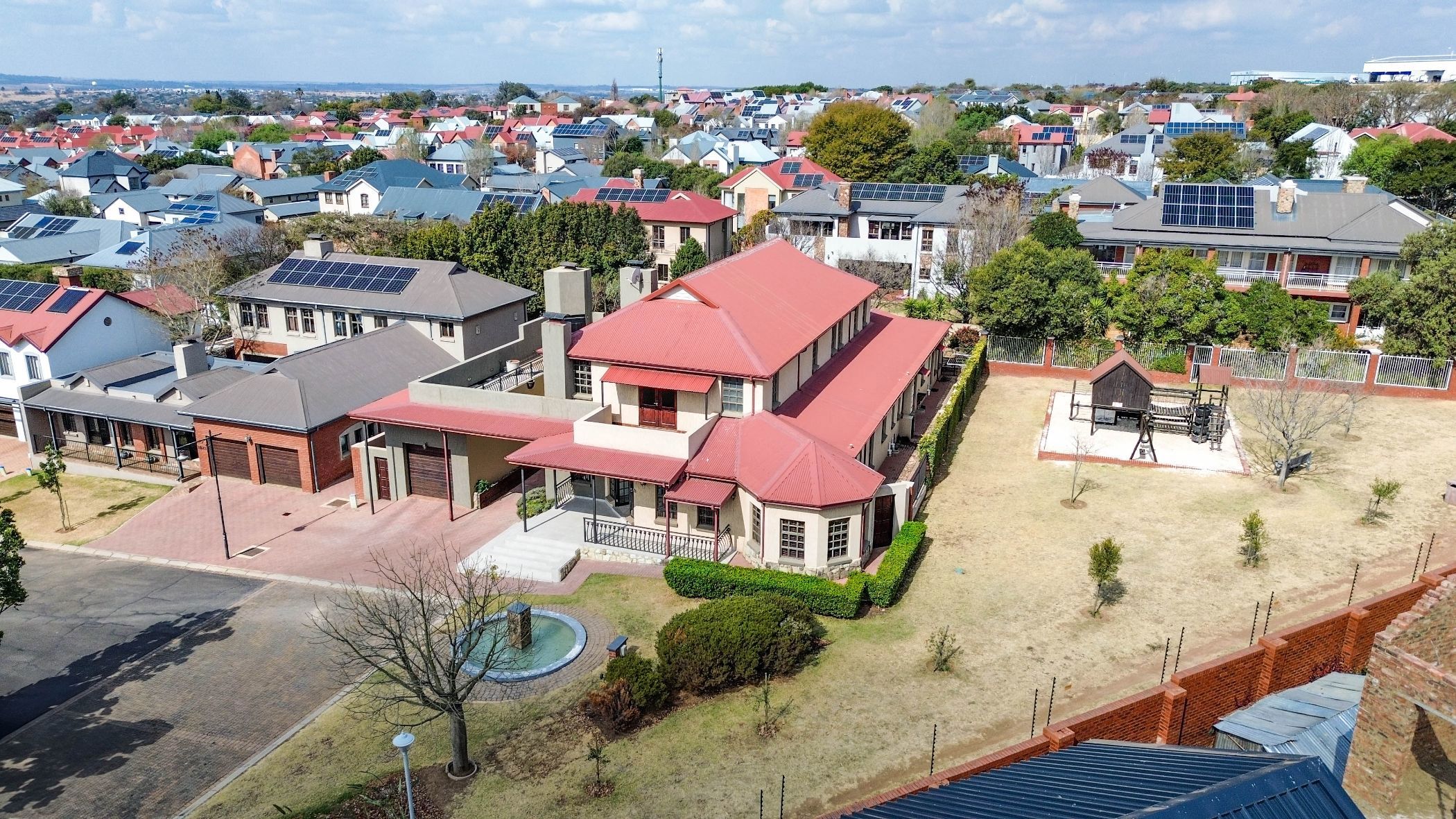Double-storey house for sale in Heritage Hill Estates

A Storybook Sanctuary Beside the Park — A Distinctive Heritage Hill Residence
Tucked away in a serene cul-de-sac, poised gracefully alongside one of Heritage Hill Estate's enchanting parks, lies a residence that effortlessly captures the imagination.
With a substantial footprint of 570m², this distinguished family home exudes timeless character, sophisticated style, and an undeniable sense of serenity.
The grand entrance welcomes you into expansive, sunlit living areas that unfold seamlessly onto a magnificent covered terrace — your private entertainment sanctuary, fitted with a wood-burning braai and overlooking a beautifully established garden. A wood fireplace in the main living space sets the tone for cosy winter evenings.
The heart of the home — a lovingly designed country kitchen — is as charming as it is functional. Featuring both gas and electric cooking options, a delightful breakfast nook, a generous walk-in pantry, and a separate scullery, it's tailored for both everyday living and effortless entertaining. A built-in water filtration system adds an elegant practicality to this warm and welcoming space.
For lovers of verandah living, the sweeping wrap-around stoep offers peaceful nooks for your morning coffee or a sunset glass of wine — all with the soft rustle of trees and the quietude that only Heritage Hill can offer.
Ground Floor:
Privately situated, a beautifully appointed guest suite with full en-suite bathroom offers a luxurious retreat for visiting friends or extended family. A discreet guest cloakroom is thoughtfully placed for ease when entertaining.
Upstairs:
Ascend to a light-filled PJ lounge, complete with its own kitchenette, which opens onto a private rooftop terrace — an exquisite vantage point for summer evenings, complete with built-in braai and tranquil views across the estate.
The primary suite is a masterclass in refinement — featuring a full en-suite bathroom, an expansive walk-in wardrobe, and a romantic balcony retreat. Two further north-facing bedrooms, both with walk-in closets, offer abundant space and natural light, creating restful sanctuaries for family members or guests.
Additional Features Include:
– Tandem garage with drive-through access
– Built-in linen cupboards and clever, custom storage throughout
– Private study with fitted cabinetry — ideal for the modern executive or creative
– Meticulously maintained and move-in ready
Welcome to Heritage Hill Estate
Affectionately known as “A Village in the City”, Heritage Hill is a secure, lifestyle-focused estate where timeless architecture meets modern luxury. With cobbled walkways, fragrant orchards, landscaped parks, and a warm sense of community, the estate offers a rare blend of tranquillity and convenience. Just moments from top schools, medical facilities, and Midstream's bustling hub, it is an address of enduring appeal.
This home is more than a place to live — it's a place to belong.
Come experience it for yourself.
Listing details
Rooms
- 4 Bedrooms
- Main Bedroom
- Main bedroom with en-suite bathroom, air conditioner, balcony, laminate wood floors and walk-in closet
- Bedroom 2
- Bedroom with en-suite bathroom, ceiling fan, curtain rails, laminate wood floors and walk-in closet
- Bedroom 3
- Bedroom with en-suite bathroom, ceiling fan, curtain rails, laminate wood floors and walk-in closet
- Bedroom 4
- Bedroom with built-in cupboards, ceiling fan and laminate wood floors
- 4 Bathrooms
- Bathroom 1
- Bathroom with bath, curtain rails, double basin, tiled floors and toilet
- Bathroom 2
- Bathroom with bath, curtain rails and shower
- Bathroom 3
- Bathroom with basin, bath, curtain rails and shower
- Bathroom 4
- Bathroom with basin, curtain rails and toilet
- Other rooms
- Dining Room
- Open plan dining room with tiled floors
- Entrance Hall
- Open plan entrance hall
- Family/TV Room
- Family/tv room with balcony, curtain rails and tv aerial
- Kitchen
- Kitchen with breakfast bar, extractor fan, granite tops, stove and tiled floors
- Living Room
- Living room with curtain rails and wood fireplace
- Study
- Study with tiled floors
- Scullery
- Scullery with dish-wash machine connection and tiled floors

