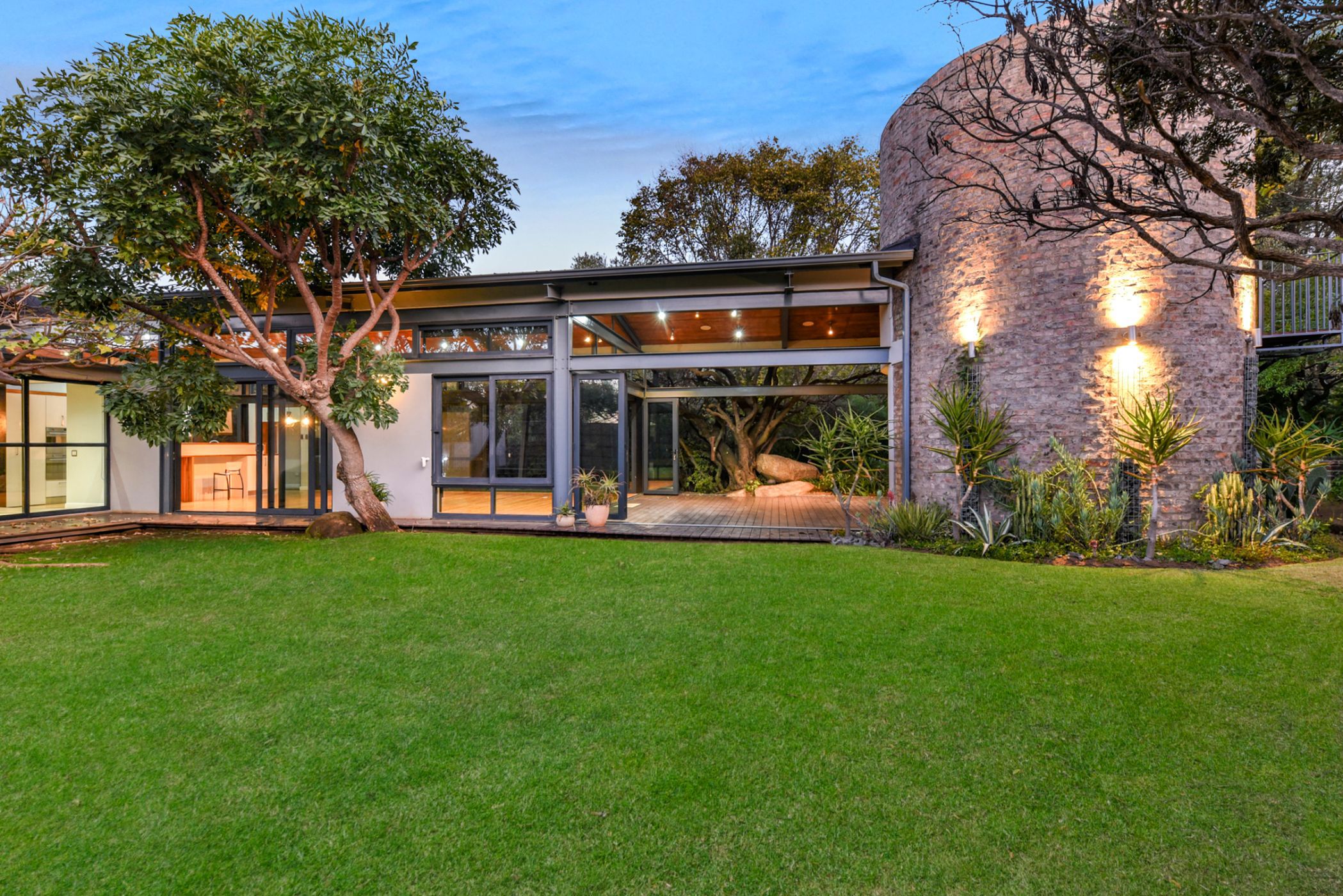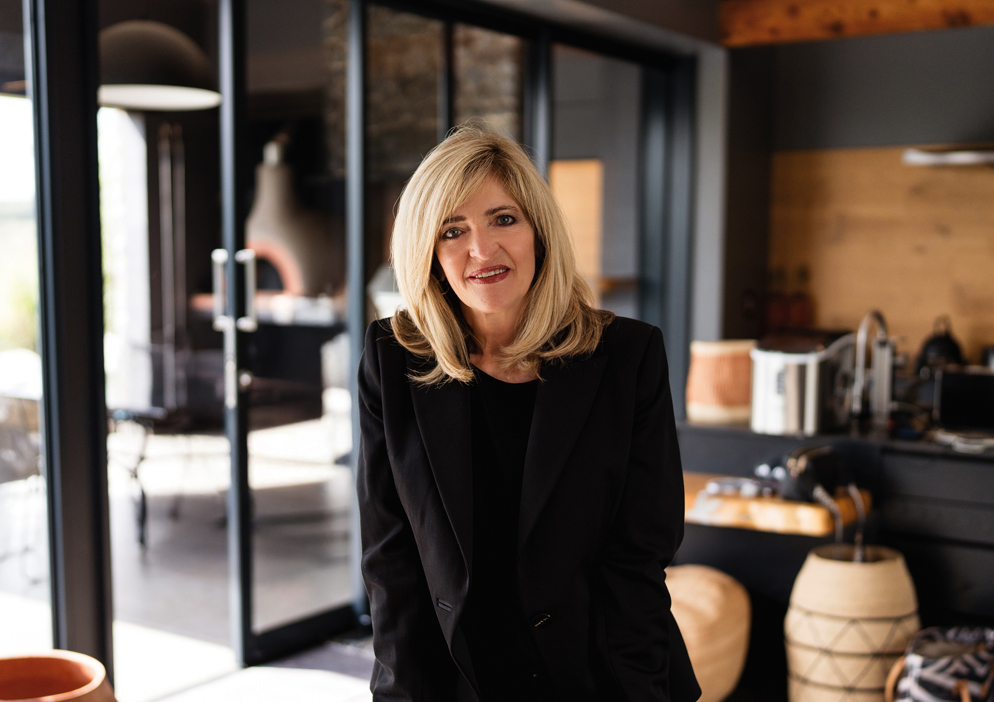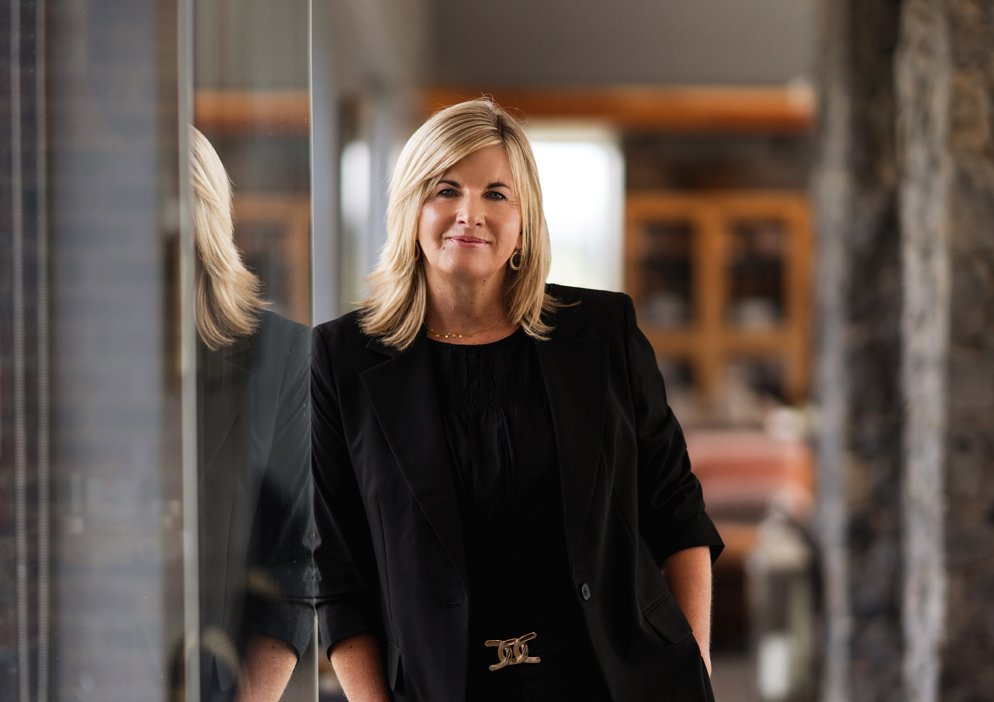Double-storey house for sale in Helderfontein Estate

Designer Home with Unmatched Setting in Helderfontein Estate
Investment Sale with tenant in place.
This breathtaking home is positioned on one of the most exclusive stands in Helderfontein—offering privacy, tranquility, and direct access to nature. With one-of-a-kind finishes, high ceilings, exposed I-beams, and solid wood flooring throughout, the home brings a contemporary industrial feel blended with the serenity of a bush escape.
A striking staircase made from recycled whiskey barrels sets the tone for the unique character of this residence. Expansive living and entertaining areas open seamlessly through double-glazed stacker doors onto a patio overlooking the pool and lush greenbelt. The sound of water and birdlife enhances the peaceful atmosphere. The garden is beautifully landscaped and extends on a rare 1,403m² stand with private greenbelt access.
The open-plan living area includes a modern kitchen with ample storage, gas hob, double eye-level ovens, garbage disposal system, and breakfast bar—flowing to lounge, dining area, and entertainer's patio with built-in braai.
Five spacious en-suite bedrooms offer privacy and comfort. The fifth suite, larger in size, can serve as a teen pad or flatlet. The luxurious main bedroom features wooden floors, aluminium sliding doors, a slow combustion fireplace, and spa-like bathroom with pellet fireplace, double shower, and spa bath.
A private study with garden views and a spacious PJ lounge with another slow combustion fireplace add flexibility. Above the patio is space for future expansion, and a separate studio/man cave off the garage offers further versatility.
Key Features:
17 kVA gas generator with automatic transfer switch
2x Piazzetta pellet fireplaces plus 2 combustion fireplaces.
Double glazing with 2 layers of energy-saving glass
Beam centralised vacuum system
2 gas geysers
Heated pool
Aircons & ceiling fans
White plantation shutters & roller blinds
Heated towel rails in all bathrooms
Piped gas
Network cabling throughout
built in gas braai on the patio
Staff accommodation
4 automated garages + parking for golf cart/trailer
Attic storage space
A rare opportunity to own a designer home in one of Johannesburg's most secure and sought-after lifestyle estates. Nature meets luxury—this is Helderfontein at its best.
Listing details
Rooms
- 5 Bedrooms
- Main Bedroom
- Main bedroom with en-suite bathroom, air conditioner, balcony, ceiling fan, fireplace and vaccuflo
- Bedroom 2
- Bedroom with en-suite bathroom, air conditioner and built-in cupboards
- Bedroom 3
- Bedroom with en-suite bathroom, air conditioner and built-in cupboards
- Bedroom 4
- Bedroom with en-suite bathroom, air conditioner and wooden floors
- Bedroom 5
- Bedroom with en-suite bathroom and air conditioner
- 5 Bathrooms
- Bathroom 1
- Bathroom with bath, double basin, heated towel rail, hot water cylinder, shower, tiled floors, toilet and wooden floors
- Bathroom 2
- Bathroom with heated towel rail and tiled floors
- Bathroom 3
- Bathroom with heated towel rail and tiled floors
- Bathroom 4
- Bathroom with heated towel rail and tiled floors
- Bathroom 5
- Bathroom with shower, toilet and wooden floors
- Other rooms
- Dining Room
- Open plan dining room with ceiling fan, fireplace, stacking doors and wooden floors
- Entrance Hall
- Entrance hall with double volume and staircase
- Family/TV Room
- Open plan family/tv room with stacking doors and wooden floors
- Kitchen
- Open plan kitchen with breakfast bar, caesar stone finishes, extractor fan, eye-level oven, gas, hob, pantry, stacking doors and wooden floors
- Living Room
- Open plan living room with vaccuflo and wooden floors
- Laundry
- Laundry with air conditioner
- Office
- Office with wired for computer network
- Guest Cloakroom
- Scullery
- Studio
- Studio with air conditioner and wooden floors
- Pyjama Lounge

