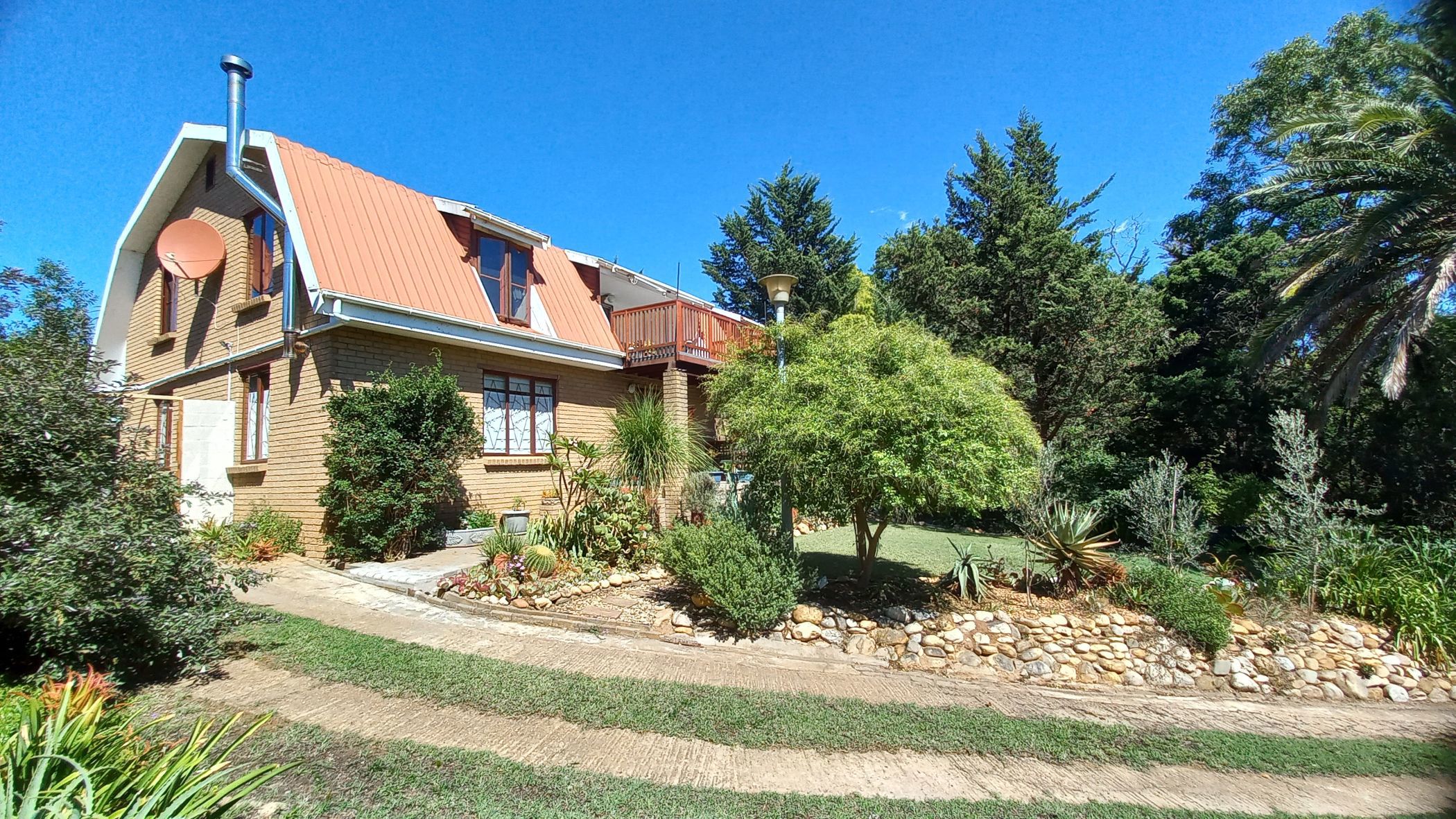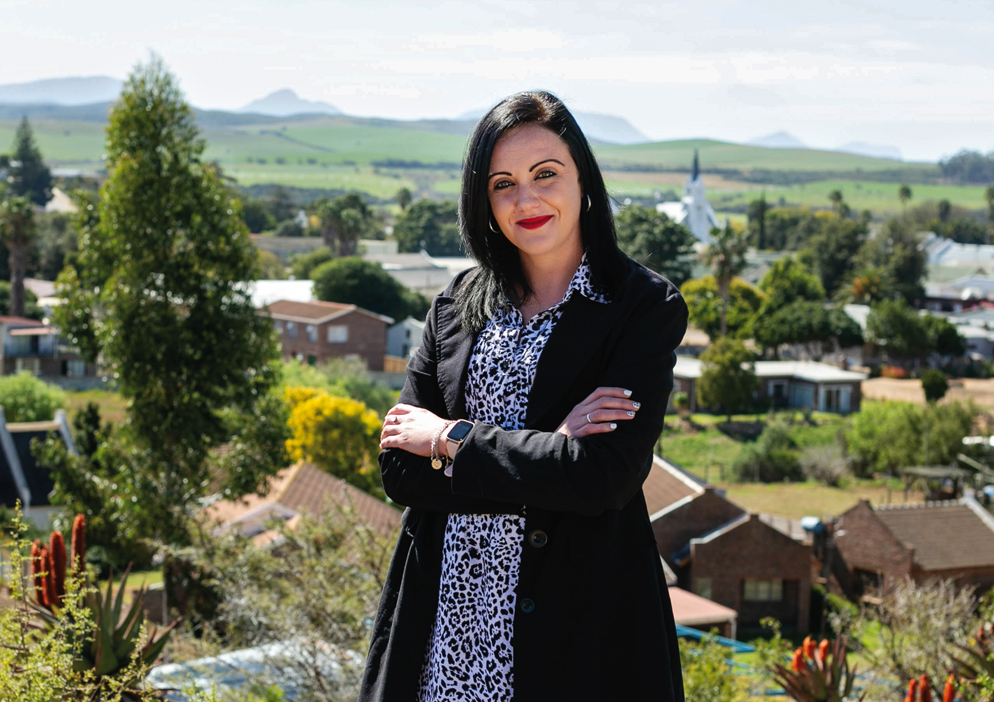Double-storey house for sale in Heidelberg, Garden Route

Country living and modern comfort.
Nestled high on a hill, this hidden gem of a property offers a charming 235 sqm double-story home with a North-facing orientation, ensuring warmth and natural light throughout the day. The immaculate face brick exterior is not only aesthetically pleasing but also low-maintenance and in pristine condition. As you approach, the tranquil atmosphere and serene surroundings instantly captivate you, enhanced by the soothing chorus of birdsong that fills the air.
The inviting front garden and welcoming stoep set the perfect tone as you approach the entrance. Inside, the ground floor features a well-thought-out layout, beginning with an open-plan lounge complete with a cozy closed-combustion Italian fireplace, a fully equipped kitchen, and a dining area that is ideal for family meals and entertaining. A convenient scullery, with ample storage and laundry connections, adds to the home's practicality. From the kitchen, step outside to the covered entertainment area, perfect for hosting gatherings with loved ones, no matter the season.
The spacious en-suite bedroom downstairs provides a private retreat, complete with extensive wall-to-wall cupboards and a recently renovated, modern bathroom featuring a walk-in shower, bath, and toilet. The ground floor also includes a guest toilet, a linen cupboard, and seamless flow throughout the living spaces, perfect for easy entertaining.
Upstairs, you will find a versatile study area, three generously sized bedrooms with built-in closets, and a full guest bathroom, as well as a separate toilet. The highlight of the upper level is a sunny balcony that offers sweeping views of the town – the ideal spot to unwind, reflect, or simply enjoy the peaceful surroundings.
This property is designed with sustainability in mind, featuring a full solar system and a new solar geyser, ensuring that power outages are a non-issue. Double insulation in the roof further enhances the home's energy efficiency. With advantageous dual road frontages, the property offers extensive potential for various uses, including spacious grounds perfect for gardening and space for a splash pool. Recently planted fruit trees add to the appeal of the outdoors, offering both beauty and potential harvests. There are 6 water tanks (18,500 L in total) for added convenience.
Parking is made easy with a generously sized double garage with automatic doors, a convenient carport, and ample off-street parking. For added storage, a Wendy house is available to house tools and extras.
In summary, this property is perfect for a young, growing family or an extended family seeking a safe, tranquil environment with all the comforts of modern living. With its exceptional layout, sustainable features, and ample space for relaxation and recreation, this home is truly a haven. Do not miss your chance to own this enchanting retreat.
Exclusive Sole Mandate.
Listing details
Rooms
- 4 Bedrooms
- Main Bedroom
- Main bedroom with en-suite bathroom, built-in cupboards, ceiling fan, curtain rails, laminate wood floors and queen bed
- Bedroom 2
- Bedroom with built-in cupboards, carpeted floors and queen bed
- Bedroom 3
- Bedroom with built-in cupboards, carpeted floors and queen bed
- Bedroom 4
- Bedroom with built-in cupboards, carpeted floors and queen bed
- 2 Bathrooms
- Bathroom 1
- Bathroom with basin, bath, screeded floors, shower and toilet
- Bathroom 2
- Bathroom with basin, bath and shower
- Other rooms
- Dining Room
- Open plan dining room with blinds and laminate wood floors
- Kitchen
- Open plan kitchen with blinds, breakfast nook, free standing oven, laminate wood floors and wood finishes
- Living Room
- Open plan living room with blinds, curtain rails, laminate wood floors and wood fireplace
- Study
- Study with blinds, ceiling fan, curtain rails and wooden floors
- Scullery
- Scullery with blinds, laminate wood floors and washing machine

