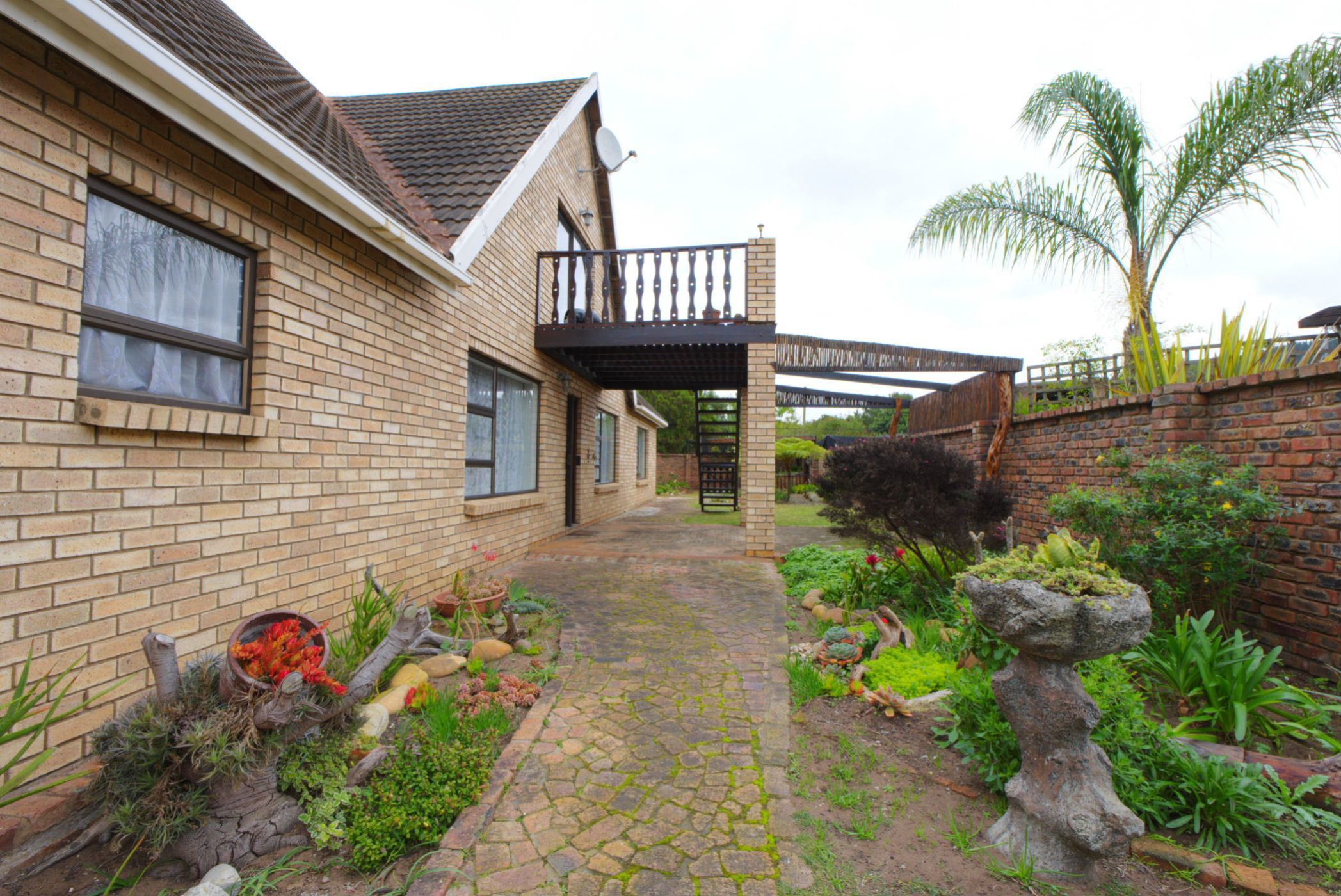Double-storey house for sale in Groenvallei, Sedgefield

This home speaks volumes.
EXCLUSIVE MANDATE
This expansive four-bedroom house provides a comfortable and luxurious living experience for families and guests. Boasting ample space and comfort.
The downstairs features spacious open-plan living areas, a well-appointed kitchen with pantry and laundry, a dedicated study or home office, large bedroom with walk-in closet and en-suite bathroom which is shared with the study.
The open plan upstairs living area boasts a north facing wooden deck and separate stairway from the garden. This living area is also accessed from the internal stairwell. A small kitchenette services this living area. Three more bedrooms and two bathrooms finish the upstairs section. One of these bedrooms also enjoy an en-suite bathroom.
The expansive and versatile living room with kitchen can house and cater for an entire army, there is sufficient cupboards in both areas and the pantry is shelved to the roof. A door from the kitchen takes you into the large double garage which has a large workshop area.
All bedrooms have more than enough cupboard space. all bathrooms are full bathrooms offering baths and showers. The main bedroom boasts a walk-in closet and its bathroom features an extra-large walk-in shower,
Two rain tanks supply manual water to the water-wise front garden. A small shaded area offers one a private and serene respite. The large back yard is also walled and private.
The home is in a quiet cul-de-sac, only 3km to Myoli Beach and 2.5km to the central business district.
Key features
- Spacious Rooms
- Extra large Garage with Work area
- Waterwise Garden & Rain Tanks
- Quiet Cul-de-Sac
Listing details
Rooms
- 4 Bedrooms
- Main Bedroom
- Main bedroom with en-suite bathroom, carpeted floors, curtain rails and walk-in closet
- Bedroom 2
- Bedroom with en-suite bathroom, carpeted floors, curtain rails and walk-in closet
- Bedroom 3
- Bedroom with built-in cupboards, carpeted floors and curtain rails
- Bedroom 4
- Bedroom with built-in cupboards, carpeted floors and curtain rails
- 3 Bathrooms
- Bathroom 1
- Bathroom with basin, bath, hot water cylinder, shower, tiled floors and toilet
- Bathroom 2
- Bathroom with basin, bath, shower, toilet and vinyl flooring
- Bathroom 3
- Bathroom with basin, bath, shower, toilet and vinyl flooring
- Other rooms
- Dining Room
- Open plan dining room with carpeted floors, curtain rails and staircase
- Kitchen 1
- Open plan kitchen 1 with breakfast bar, curtain rails, dish-wash machine connection, gas hob, melamine finishes, oven and hob, tiled floors and walk-in pantry
- Kitchen 2
- Kitchen 2 with breakfast bar, kitchenette, melamine finishes, skylight and vinyl flooring
- Living Room 1
- Open plan living room 1 with carpeted floors and curtain rails
- Living Room 2
- Open plan living room 2 with balcony, bar, carpeted floors, curtain rails, sliding doors and staircase
- Study
- Study with carpeted floors and curtain rails
- Laundry
- Open plan laundry with melamine tops, tiled floors, tumble dryer connection and washing machine connection
