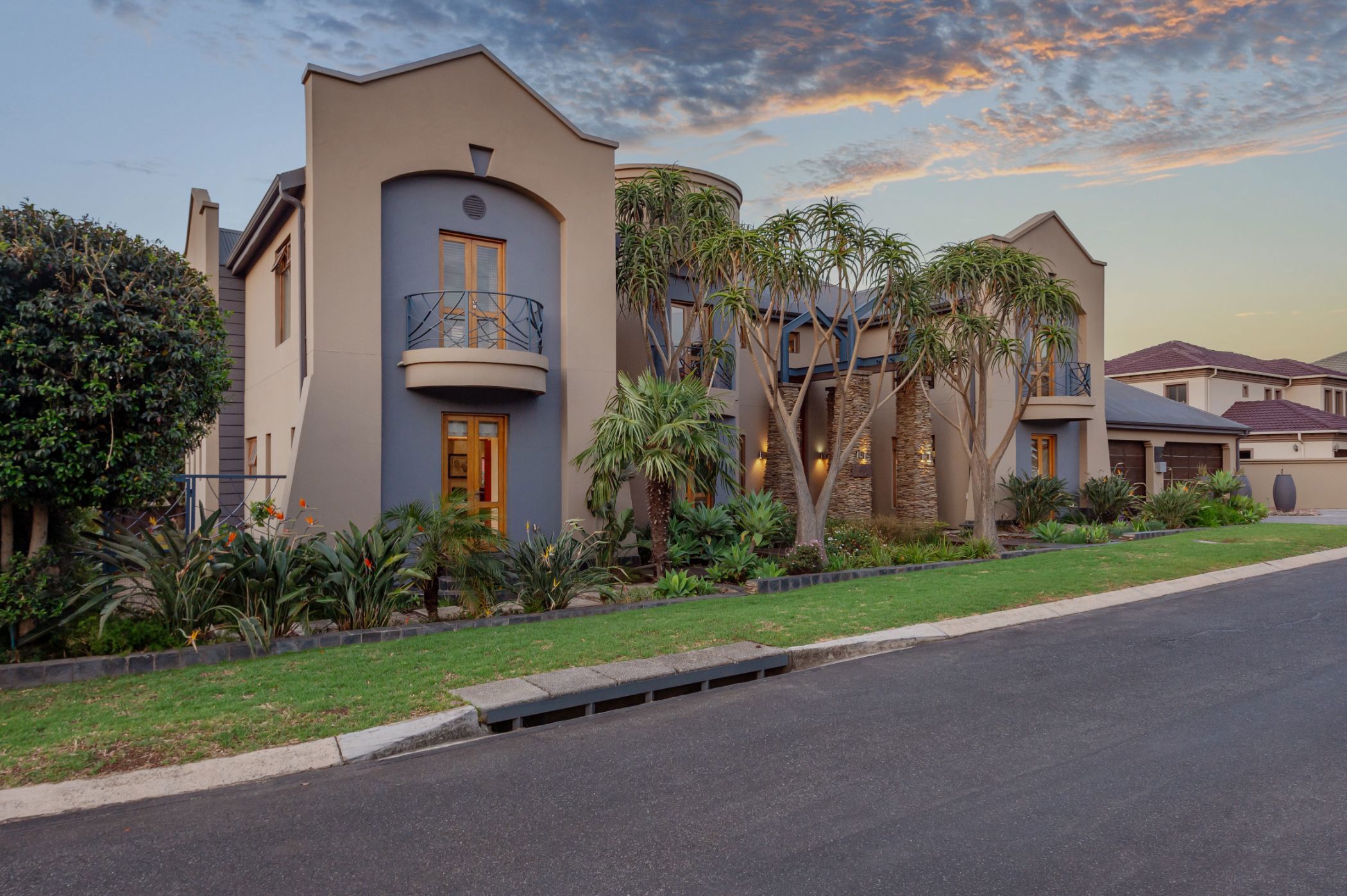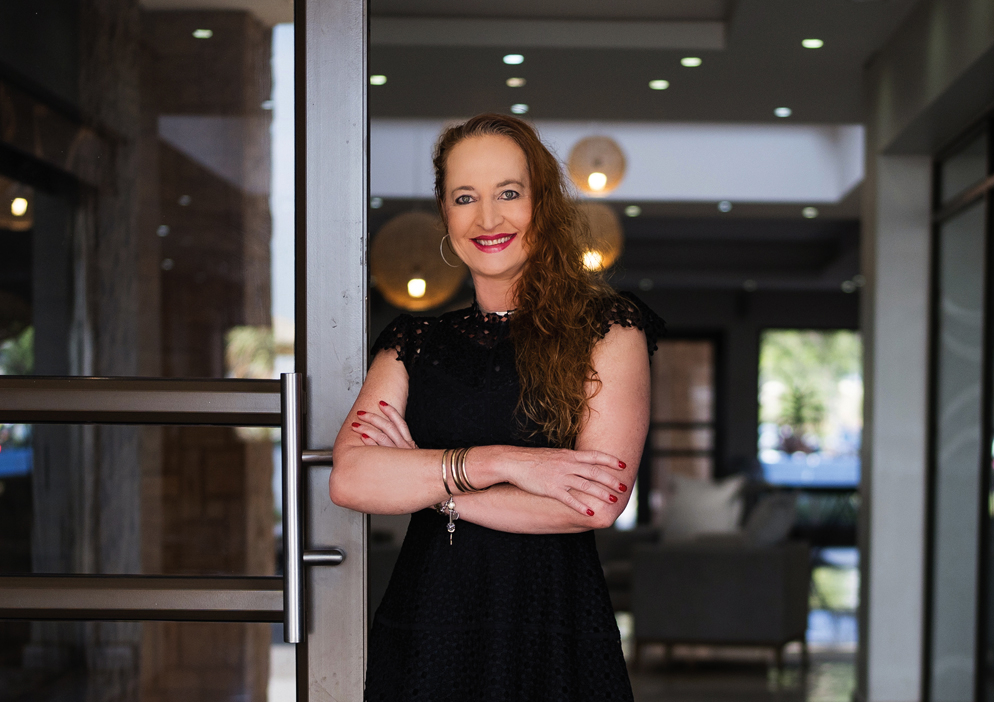Double-storey house for sale in Greenstone Hill

“Luxurious Castle in Prestigious Thorn Valley Estate Greenstone Hill!”
Perfect For A King And Queen!!!
This home is a harmonious blend of functional family spaces and sophisticated entertainment areas perfect for creating lasting memories and thoroughly designed for comfort style and effortless entertaining. Nestled in a serene sought-after neighbourhood, this property offers ample space for both family living and hosting guests.
Step into unparalleled luxury with this exquisite double-storey masterpiece in the heart of Thorn Valley Estate. Built on a rare double stand, this home seamlessly blends grandeur, elegance, and modern living.
The residence boasts five opulent bedrooms, each with its own en-suite bathroom. Four are privately located upstairs, while a stylish guest suite is conveniently placed on the ground floor. The home's expansive layout is designed for both family comfort and sophisticated entertaining.
The open-plan living areas include a cozy lounge, a bar, a TV room, and a dining space, all enhanced by solid wood stacking doors that open onto a serene covered patio. A private lounge with a gas fireplace offers a tranquil retreat, while the chef's gourmet kitchen, featuring polished Caesarstone countertops and ample high-gloss cabinetry, is perfect for culinary adventures.
Upstairs, a state-of-the-art staircase and exposed brick wall lead to a dedicated study with a Juliet balcony and inspiring estate views. The master suite is a private sanctuary with a walk-in closet, an expansive spa-like bathroom, and stacking doors that open onto a large tiled balcony. Additional bedrooms are spacious, sunlit, and thoughtfully designed, with access to modern bathrooms and balcony views.
The outdoor spaces elevate this home to another level. The covered patio overlooks a sparkling pool, creating a serene setting for relaxation or hosting guests. The property also includes dedicated staff quarters or a fully equipped home gym and a private study for those who work from home.
With four automated garages, generous storage, and top-tier 24-hour estate security, this home offers unmatched convenience and peace of mind. Thorn Valley Estate is ideally located near major highways, OR Tambo International Airport, and premium shopping centers, ensuring lifestyle and accessibility.
To view this beautiful home please feel free to chat to me on what's app to schedule an exclusive view by appointment to avoid disappointment…
Listing details
Rooms
- 5 Bedrooms
- Main Bedroom
- Main bedroom with en-suite bathroom, carpeted floors, curtain rails, enclosed balcony, gas fireplace, high ceilings, juliet balcony, solid oak flooring, stacking doors, under carpet heating, under floor heating and walk-in dressing room
- Bedroom 2
- Bedroom with en-suite bathroom, curtain rails, enclosed balcony, laminate wood floors, sliding doors, under floor heating and walk-in dressing room
- Bedroom 3
- Bedroom with built-in cupboards, curtain rails, solid oak flooring and under floor heating
- Bedroom 4
- Bedroom with built-in cupboards, solid oak flooring and under floor heating
- Bedroom 5
- Bedroom with en-suite bathroom, built-in cupboards, carpeted floors and under floor heating
- 4 Bathrooms
- Bathroom 1
- Bathroom with double basin, double vanity, shower, spa bath, tiled floors and toilet
- Bathroom 2
- Bathroom with basin, bath, shower, tiled floors and toilet
- Bathroom 3
- Bathroom with basin, shower and toilet
- Bathroom 4
- Bathroom with basin, bath, shower, tiled floors and toilet
- Other rooms
- Dining Room
- Open plan dining room with double volume, high ceilings and under floor heating
- Entrance Hall
- Open plan entrance hall with double volume and high ceilings
- Family/TV Room 1
- Family/TV Room 2
- Family/tv room 2 with curtain rails, gas fireplace, home theatre system, sound system, stacking doors and under floor heating
- Kitchen
- Kitchen with breakfast bar, caesar stone finishes, convection oven, extractor fan, eye-level oven, gas hob, glass hob, high gloss cupboards, tiled floors and wood finishes
- Formal Lounge
- Formal lounge with high ceilings and tiled floors
- Study
- Study with built-in cupboards and juliet balcony
- Guest Cloakroom
- Guest cloakroom with basin, tiled floors and toilet
- Scullery
- Scullery with built-in cupboards, caesar stone finishes, dish-wash machine connection, high gloss cupboards, tiled floors and wood finishes

