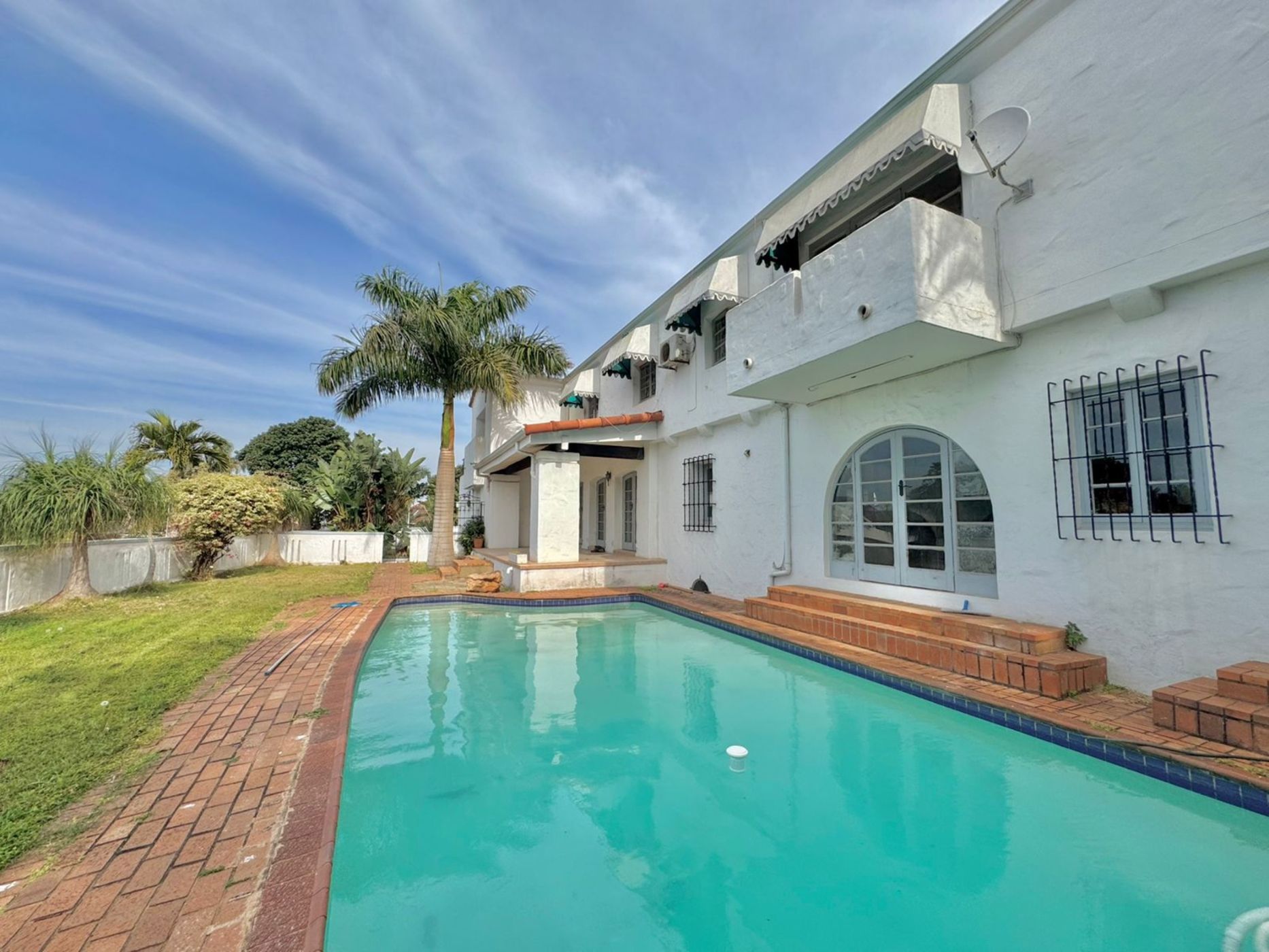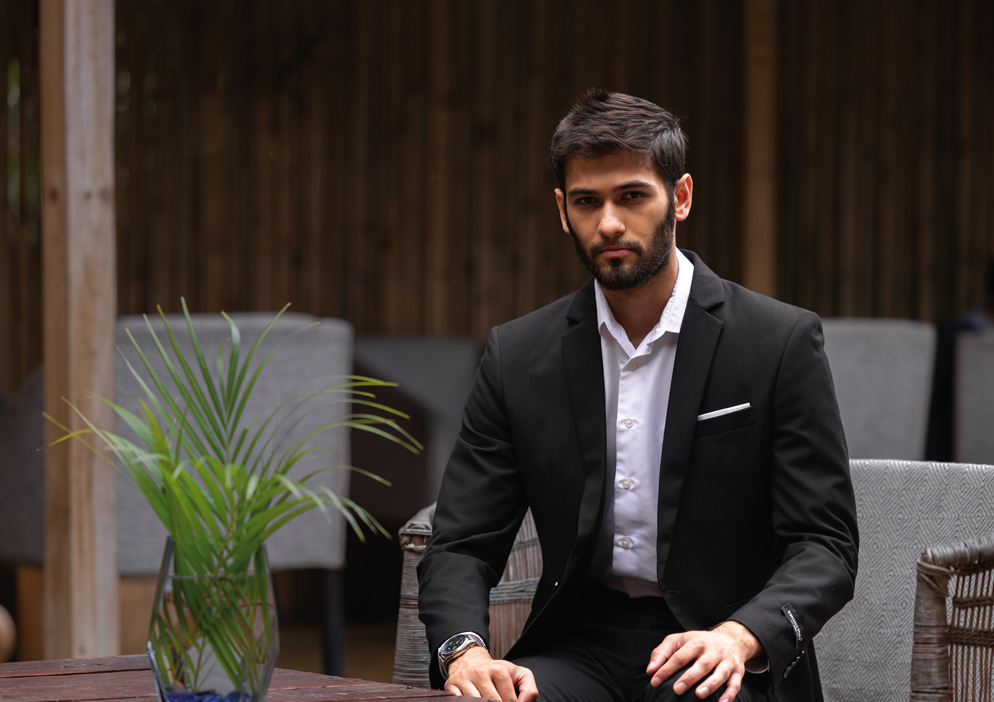Double-storey house for sale in Glenwood, Durban

Family Home situated on Sir Duncan Road (Upper Glenwood)
This wonderful home has an aura of Santorini luxury living with its outside facade. Boasting ample space within the home and outside area this property is ideal for a growing family.
On the ground level you will find two lounges and the dinning room area. Various door openings to inter lead you straight into the garden and pool area for entertainment. Convenient for guests you will find a loo on either side on the ground level.
The kitchen is open plan with granite counter tops throughout. A small walk to the back of the kitchen you will find a scullery with a double basin and is plumbed for a washing machine. Cupboard space is no issue in this wonderful home.
Upstairs you will find all four bedrooms. Two of these bedrooms have en-suites which consists of a toilet basin and shower. Most of the rooms also extend onto an open balcony for fresh Durban air.
The main bedroom has the biggest balcony. Harbour views and city views surround you when you're in this room.
Additional features include a laundry room and staff quarters.
A double garage is provided with a yard space of about 4 open parkings available.
Call now to arrange a viewing.
Listing details
Rooms
- 5 Bedrooms
- Main Bedroom
- Main bedroom with en-suite bathroom, air conditioner, balcony, built-in cupboards, carpeted floors and curtain rails
- Bedroom 2
- Bedroom with en-suite bathroom, built-in cupboards, curtain rails and laminate wood floors
- Bedroom 3
- Bedroom with built-in cupboards, ceiling fan, curtain rails and laminate wood floors
- Bedroom 4
- Bedroom with air conditioner, curtain rails and laminate wood floors
- Bedroom 5
- Bedroom with built-in cupboards
- 5 Bathrooms
- Bathroom 1
- Bathroom with basin, bath, shower, tiled floors and toilet
- Bathroom 2
- Bathroom with basin, shower, tiled floors and toilet
- Bathroom 3
- Bathroom with basin, bath, shower, tiled floors and toilet
- Bathroom 4
- Bathroom with basin, bath, shower and toilet
- Bathroom 5
- Bathroom with basin, tiled floors and toilet
- Other rooms
- Dining Room
- Open plan dining room
- Family/TV Room
- Open plan family/tv room
- Kitchen
- Kitchen with blinds, centre island, chrome finishes, dish-wash machine connection, eye-level oven, hob, tiled floors and wood finishes
- Formal Lounge
- Open plan formal lounge

