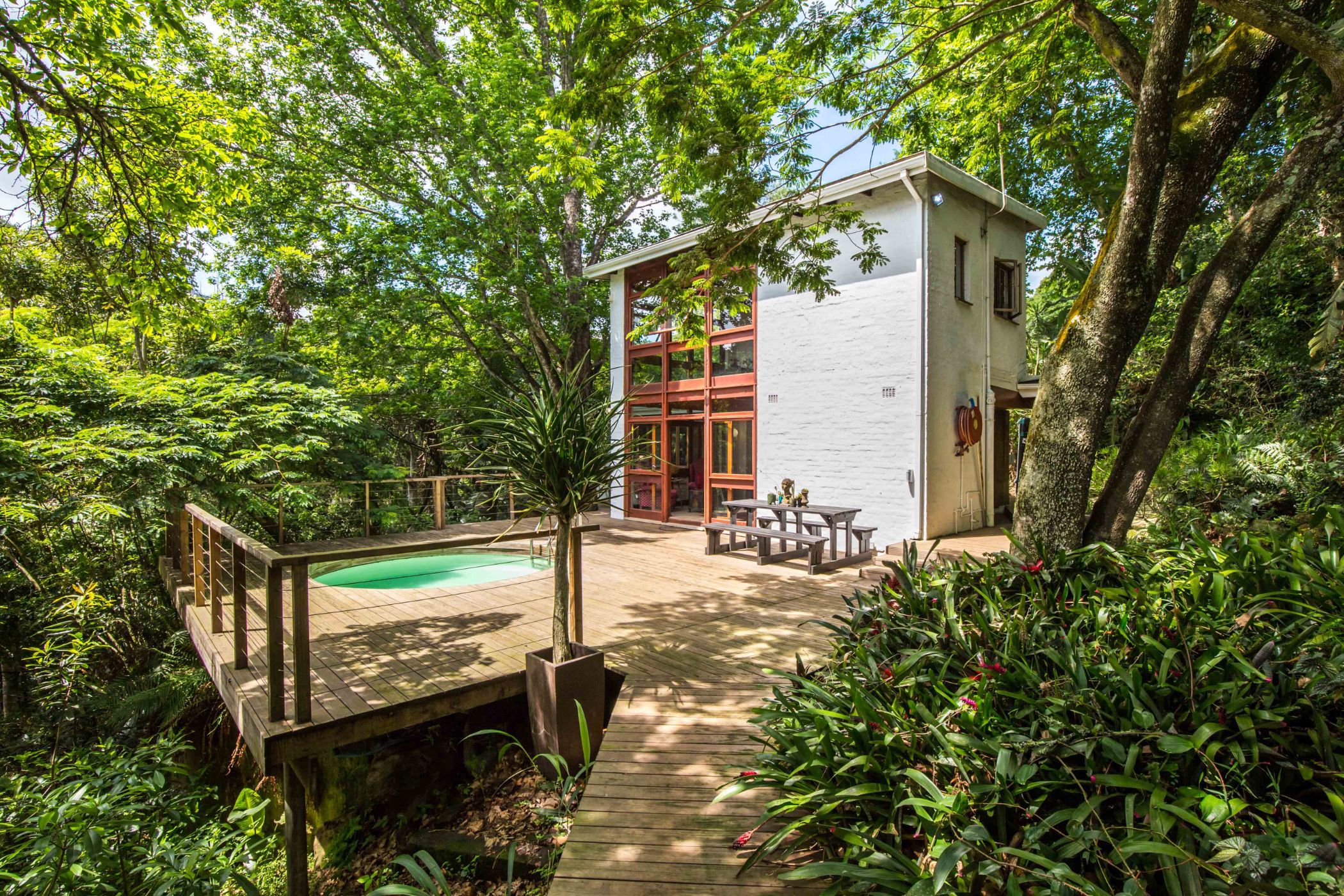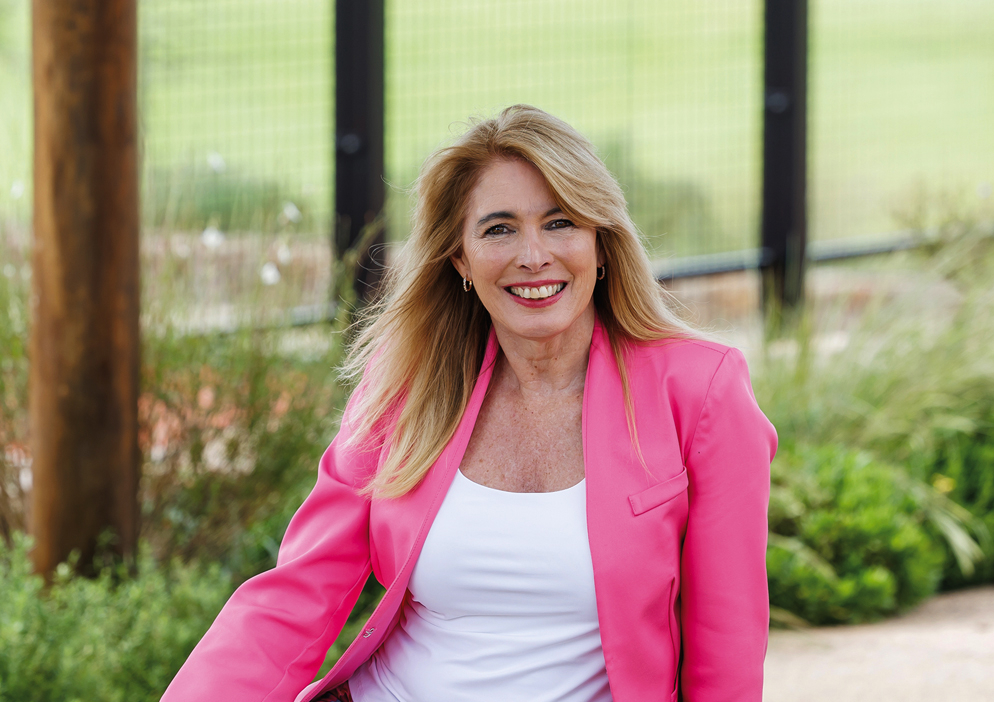Double-storey house for sale in Everton

Original Oasis
Birdsong greets you as you arrive at this unique residence bordering the nature reserve. Akin to a holiday lodge with its tranquil ambiance, immersed in the forest. The dreamy deck with splash pool will captivate you. Upstairs the light and bright main bedroom enjoys wonderful views. The living area is relaxed and open plan. A fireplace adds to the warmth. Bonus is the one bedroomed private cottage for rental income. The host of opportunities are available for the gym room located on the lowest level.
The Everton Conservancy is highly regarded in its commitment to honoring our natural heritage. Trails into the reserve are steps away with beautiful waterfalls to behold.
The property includes a grassland rich in biodiversity. Become the custodian of this unique place and reap the benefits of living a natural life.
Listing details
Rooms
- 3 Bedrooms
- Main Bedroom
- Main bedroom with en-suite bathroom, blinds, built-in cupboards and wooden floors
- Bedroom 2
- Bedroom with en-suite bathroom, blinds, built-in cupboards and screeded floors
- Bedroom 3
- Bedroom with en-suite bathroom, blinds and screeded floors
- 3 Bathrooms
- Bathroom 1
- Bathroom with basin, shower and toilet
- Bathroom 2
- Bathroom with basin, bath and toilet
- Bathroom 3
- Bathroom with basin, shower and toilet
- Other rooms
- Dining Room
- Open plan dining room with screeded floors
- Kitchen
- Kitchen with dish-wash machine connection, extractor fan, gas/electric stove and screeded floors
- Living Room
- Open plan living room with fireplace and screeded floors

