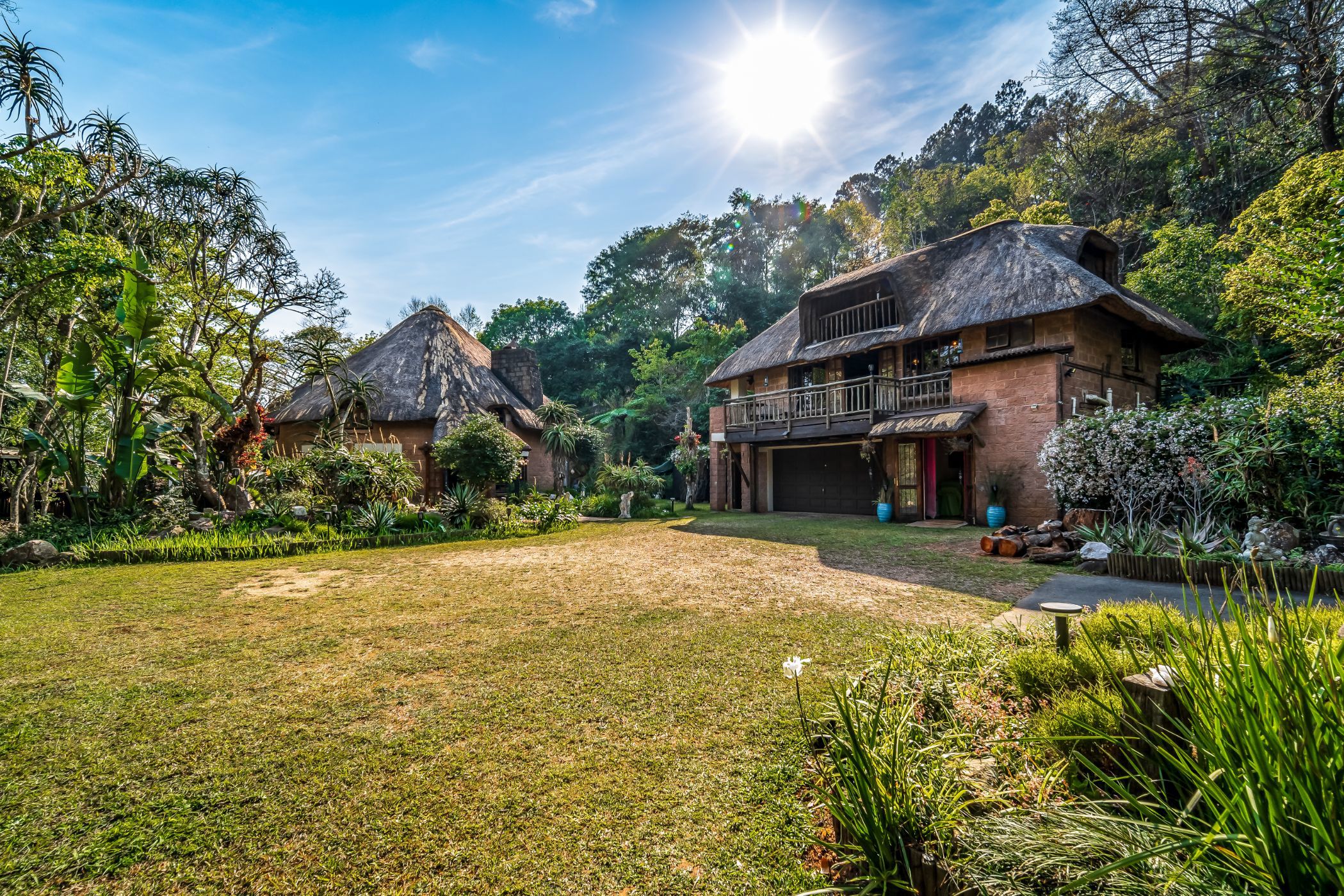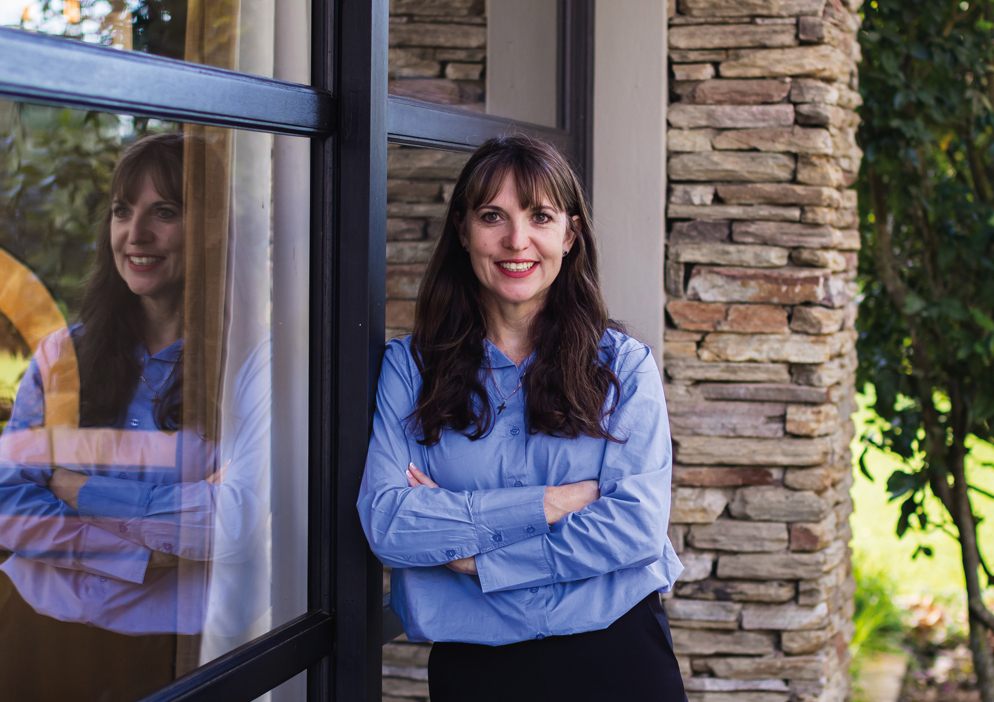Double-storey house for sale in Everton

Nature Lovers Paradise
Discover the serenity of Out of Africa living with a charming family home plus a gorgeous and very spacious 1-bedroom apartment that thinks it's a house and a lovely stepless flatlet. This superb property is nestled in a private, nature lovers, dream setting with a beautiful river frontage.
The main home exudes an earthy atmosphere with wide open spaces that are lit by numerous windows welcoming in the sunshine. The Living area flows seamlessly out through French doors to a lovely pool. There a sizeable Boma for those relaxing evenings or inviting braai nights with friends and family. There are beautiful paths and walk ways through nature that lead down to a stunning river frontage where you can sit on a rock and imagine yourself in the Drakensberg or anywhere your heart desires. This is truly a nature lover's paradise.
Boasting 3 sizeable bedrooms with exceptional bathroom options. The main-en-suit is very spacious and can double up as lounge, gym or office space. This home also features a homely kitchen and living area with a wood fireplace, perfect for those romantic winter evenings.
Bonus features include a spacious apartment with an open plan appeal. Well designed with a fully equipped kitchen opening out to a dining and living area, that flow out to a viewing deck. Upstairs is the master bedroom with its own balcony and beautiful views.
There is also a lovely studio apartment or flatlet with a kitchenette and its own bathroom.
This property is situated in a lovely address that attracts families who want to settle down and enjoy their neighbourhood. This area is residential and offers families a unique opportunity to take walks and breathe in the fresh air and lovely surroundings.
A beautiful friendly neighbourhood to raise a family and settle down!
For an exclusive viewing, call Donna
Listing details
Rooms
- 5 Bedrooms
- Main Bedroom
- Main bedroom with en-suite bathroom, built-in cupboards and laminate wood floors
- Bedroom 2
- Bedroom with built-in cupboards, double bed and screeded floors
- Bedroom 3
- Bedroom with built-in cupboards, double bed and screeded floors
- Bedroom 4
- Bedroom with king bed and screeded floors
- Bedroom 5
- Bedroom with single bed
- 4 Bathrooms
- Bathroom 1
- Bathroom with basin, shower and toilet
- Bathroom 2
- Bathroom with basin, bath, shower and toilet
- Bathroom 3
- Bathroom with basin, shower and toilet
- Bathroom 4
- Bathroom with basin, shower and toilet
- Other rooms
- Dining Room 1
- Open plan dining room 1 with tiled floors
- Dining Room 2
- Open plan dining room 2 with screeded floors
- Kitchen 1
- Kitchen 1 with dish-wash machine connection, gas hob, gas/electric stove and granite tops
- Kitchen 2
- Open plan kitchen 2 with screeded floors, stove and wood finishes
- Living Room 1
- Open plan living room 1 with gas fireplace, patio and tiled floors
- Living Room 2
- Open plan living room 2 with screeded floors
- Study
- Study with laminate wood floors
- Laundry
- Scullery
