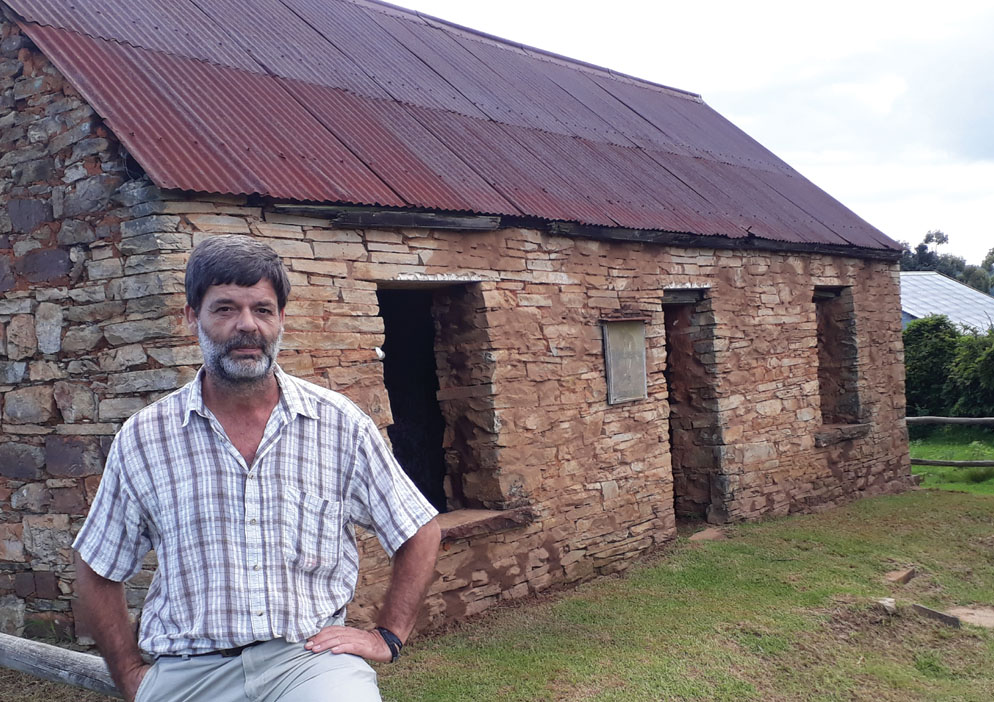Double-storey house for sale in Elawini Lifestyle Estate

Stunning Double Storey Family Home
Property Overview: Welcome to your dream home! This expansive double-storey residence boasts 7 spacious bedrooms and 7 modern bathrooms, with 6 of the bedrooms featuring en-suite bathrooms for ultimate convenience.
Located in an excellent area, this home is just a stone's throw from Riverside Mall and various shops and food outlets, making it incredibly convenient for your everyday needs.
Key Features:
• Bedrooms: 7 total, 6 with en-suite bathrooms.
• Living Areas: Separate TV room, open-plan kitchen seamlessly connecting to the dining and lounge areas.
• Outdoor Entertaining: Huge, covered patio with built-in braai, perfect for family gatherings, large swimming pool set in a beautifully landscaped garden.
• Garage: 3-car garage with automated doors for secure parking.
• Energy Efficient: Inverter system with solar panels, providing ample power for the entire home.
• Smart Home Features: Motion sensor lights throughout the house, automated curtain rails, and ceiling surround sound speakers for an enhanced living experience.
This meticulously designed home is not just about luxury; it's built for comfort and efficiency. Perfectly located in a tranquil neighborhood, it's ideal for families seeking space, style, and convenience.
Listing details
Rooms
- 7 Bedrooms
- Main Bedroom
- Main bedroom with en-suite bathroom, air conditioner, balcony, built-in cupboards, curtain rails, sliding doors, tiled floors, tv port, walk-in closet and walk-in dressing room
- Bedroom 2
- Bedroom with built-in cupboards, curtain rails, patio, sliding doors and tiled floors
- Bedroom 3
- Bedroom with en-suite bathroom, balcony, built-in cupboards, curtain rails, sliding doors and tiled floors
- Bedroom 4
- Bedroom with en-suite bathroom, air conditioner, balcony, built-in cupboards, curtain rails, sliding doors and tiled floors
- Bedroom 5
- Bedroom with en-suite bathroom, balcony, built-in cupboards, curtain rails, sliding doors and tiled floors
- Bedroom 6
- Bedroom with en-suite bathroom, blinds, built-in cupboards and tiled floors
- Bedroom 7
- Bedroom with en-suite bathroom, blinds, built-in cupboards and tiled floors
- 7 Bathrooms
- Bathroom 1
- Bathroom with balcony, bath, double basin, double vanity, shower, sliding doors, tiled floors and toilet
- Bathroom 2
- Bathroom with basin, blinds, built-in cupboards, tiled floors and toilet
- Bathroom 3
- Bathroom with basin, bath, blinds, built-in cupboards, tiled floors and toilet
- Bathroom 4
- Bathroom with basin, built-in cupboards, shower, tiled floors and toilet
- Bathroom 5
- Bathroom with basin, built-in cupboards, shower, tiled floors and toilet
- Bathroom 6
- Bathroom with basin, built-in cupboards, shower, tiled floors and toilet
- Bathroom 7
- Bathroom with basin, built-in cupboards, shower, tiled floors and toilet
- Other rooms
- Dining Room
- Open plan dining room with curtain rails, patio, sliding doors and tiled floors
- Entrance Hall
- Open plan entrance hall with tiled floors
- Family/TV Room
- Family/tv room with blinds, curtain rails, patio, sliding doors, surround sound, tiled floors and tv port
- Kitchen
- Open plan kitchen with air conditioner, blinds, breakfast bar, built-in cupboards, caesar stone finishes, centre island, eye-level oven, glass hob, melamine finishes, tiled floors and tv port
- Living Room
- Open plan living room with curtain rails, patio, stacking doors, tiled floors and tv port
- Entertainment Room
- Entertainment room with patio, sliding doors, tiled floors and tv port
- Laundry
- Laundry with blinds, built-in cupboards, caesar stone tops, tiled floors, tumble dryer connection and washing machine connection
