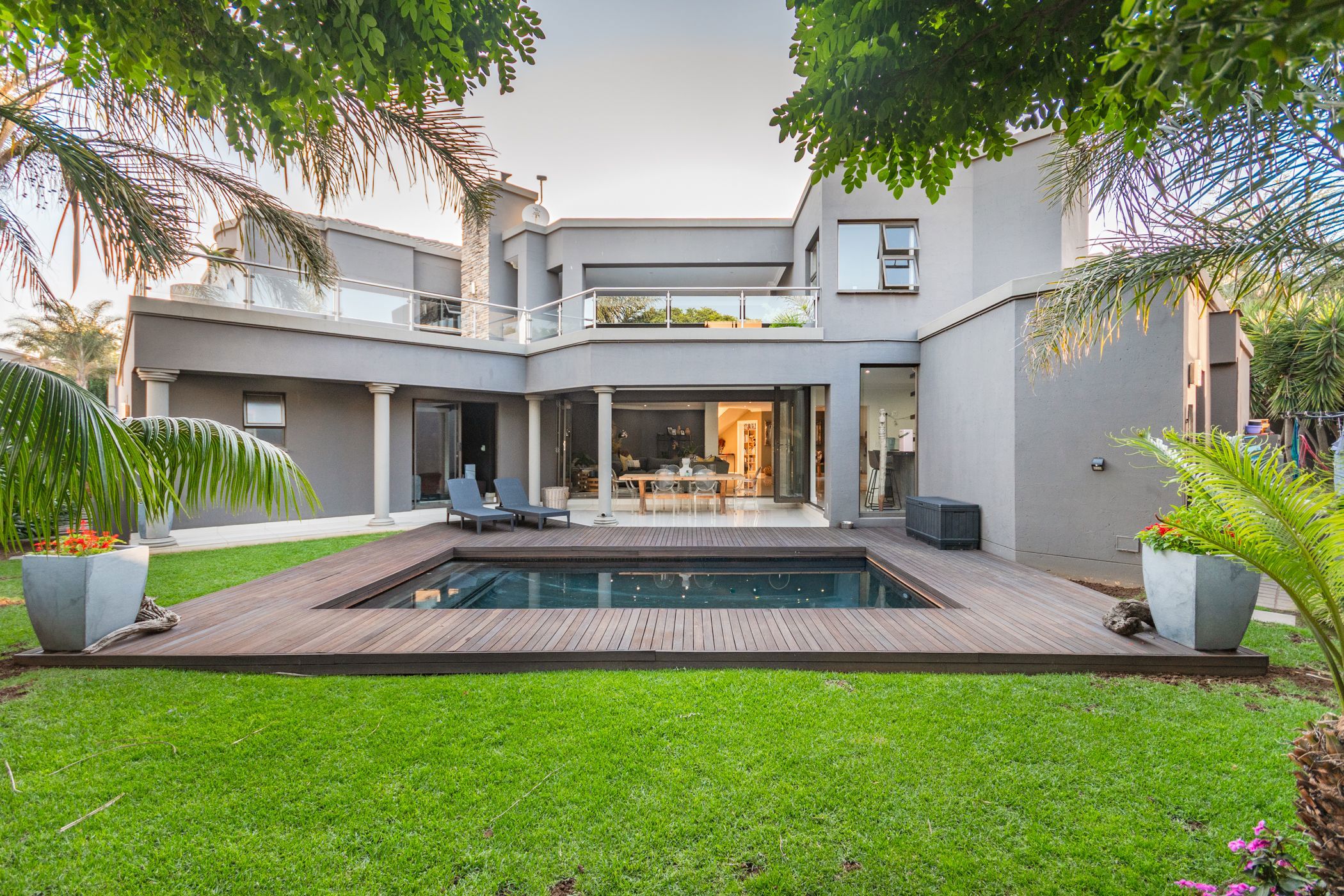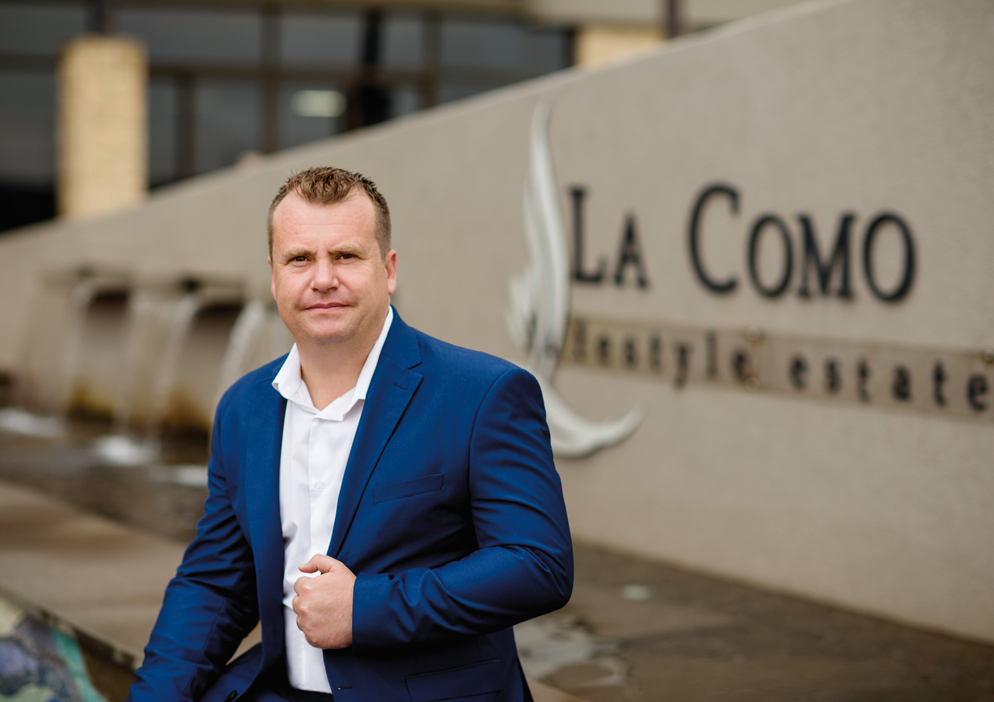Double-storey house for sale in Ebotse Golf Estate

Tranquil 3 bed 3 bath entertainers home with staff quarters for sale in Ebotse
Set on a corner stand, boasting ample off-street parking and modern living this home is ideal for a small family who enjoys entertaining. Finished with American shutters throughout, eye-catching feature walls and spaces for all occasions, it truly is a masterpiece. The double volume entrance grabs your attention with a curved staircase and an eye-catching chandelier. Immediately setting the tone for upmarket living the home expands into open plan living featuring 5 receptions rooms, all centred around a gas fireplace. Each reception, in various sizes with different views, all come together overlooking a very private East facing pool and garden. The setting is tranquil and picturesque offering sneak peaks of the golf course as well.
The main reception room offers indoor entertainment with a built in braai, a petite games room as well as a built-in separate bar which all open onto the deck and pool. The kitchen is well designed with a Smeg gas stove and a spacious centre island, doubling up as prep space as well as an on-the-go breakfast counter. It has state of the art built in appliances such as a Whirlpool coffee machine and microwave. The scullery offers convenience and keeps the daily mess of life out of site. It fits 3 under counter appliances and leads directly to the back courtyard which separates the wrap around garden.
To tie off the living spaces downstairs is a guest cloakroom as well as a spacious corner office offering a sought-after work from home option.
Upstairs is a landing offering a 6th reception room, ideal as a coffee station or pajama lounge with a balcony for sunsets. The two children's bedrooms are to the right of a corridor, both offering spacious bedrooms with room for beds and desks. Both offer ensuite bathrooms and access the large wrap around balcony which meets in the middle with a second built in braai offering cozy family nights upstairs.
The main bedroom is a relaxing retreat with a spacious walk-in closet and a full ensuite bathroom. With direct access to the upstairs balcony, it ties the entire family quarters together.
Additional features
• Staff quarters with ensuite bathroom
• Recently waterproofed roof
• Inverter
o 1x battery
• 3 electric geysers
• Fibre
• 3 car garage
• Underfloor heating in bedrooms (working condition unknown)
This home has a lovely garden that gently wraps around the house, giving space for kids to play, dogs to explore, and weekends to be spent around the pool with family and friends.
Ebotse offers a fully functioning country club with a restaurant overlooking the waterfront. A conference centre, squash courts, tennis courts, a driving range, mountain bike/running trails, canoeing and so much more. Live in the “country” on a golf course just 10min from the highway. 1% buy in fee of purchase price with a cap at R 38 500 to purchase in Ebotse Golf and Country Estate.
Listing details
Rooms
- 3 Bedrooms
- Main Bedroom
- Main bedroom with en-suite bathroom, american shutters, balcony, built-in cupboards, king bed, laminate wood floors, sliding doors, tv port and walk-in closet
- Bedroom 2
- Bedroom with en-suite bathroom, american shutters, balcony, built-in cupboards, laminate wood floors, queen bed, sliding doors and walk-in closet
- Bedroom 3
- Bedroom with en-suite bathroom, balcony, built-in cupboards, laminate wood floors, sliding doors and walk-in closet
- 3 Bathrooms
- Bathroom 1
- Bathroom with american shutters, bath, double vanity, shower, tiled floors and toilet
- Bathroom 2
- Bathroom with american shutters, basin, shower, tiled floors and toilet
- Bathroom 3
- Bathroom with american shutters, basin, bath, shower and tiled floors
- Other rooms
- Dining Room
- Open plan dining room with gas fireplace, sliding doors and tiled floors
- Entrance Hall
- Open plan entrance hall with chandelier, double volume, staircase and tiled floors
- Family/TV Room
- Open plan family/tv room with gas fireplace, sliding doors and tiled floors
- Kitchen
- Kitchen with built-in cupboards, centre island, coffee machine, gas, microwave, tiled floors and walk-in pantry
- Reception Room
- Open plan reception room with tiled floors
- Study
- Study with tiled floors
- Indoor Braai Area
- Open plan indoor braai area with gas fireplace, stacking doors and tiled floors
- Entertainment Room
- Open plan entertainment room with bar, built-in cupboards, sliding doors, tiled floors and tv port
- Guest Cloakroom
- Guest cloakroom with basin, tiled floors and toilet
- Pyjama Lounge
- Pyjama lounge with american shutters, balcony, sliding doors, staircase and tiled floors
- Recreation Room
- Recreation room with sliding doors and tiled floors
- Scullery
- Scullery with blinds, built-in cupboards, dish-wash machine connection, tiled floors and tumble dryer connection

