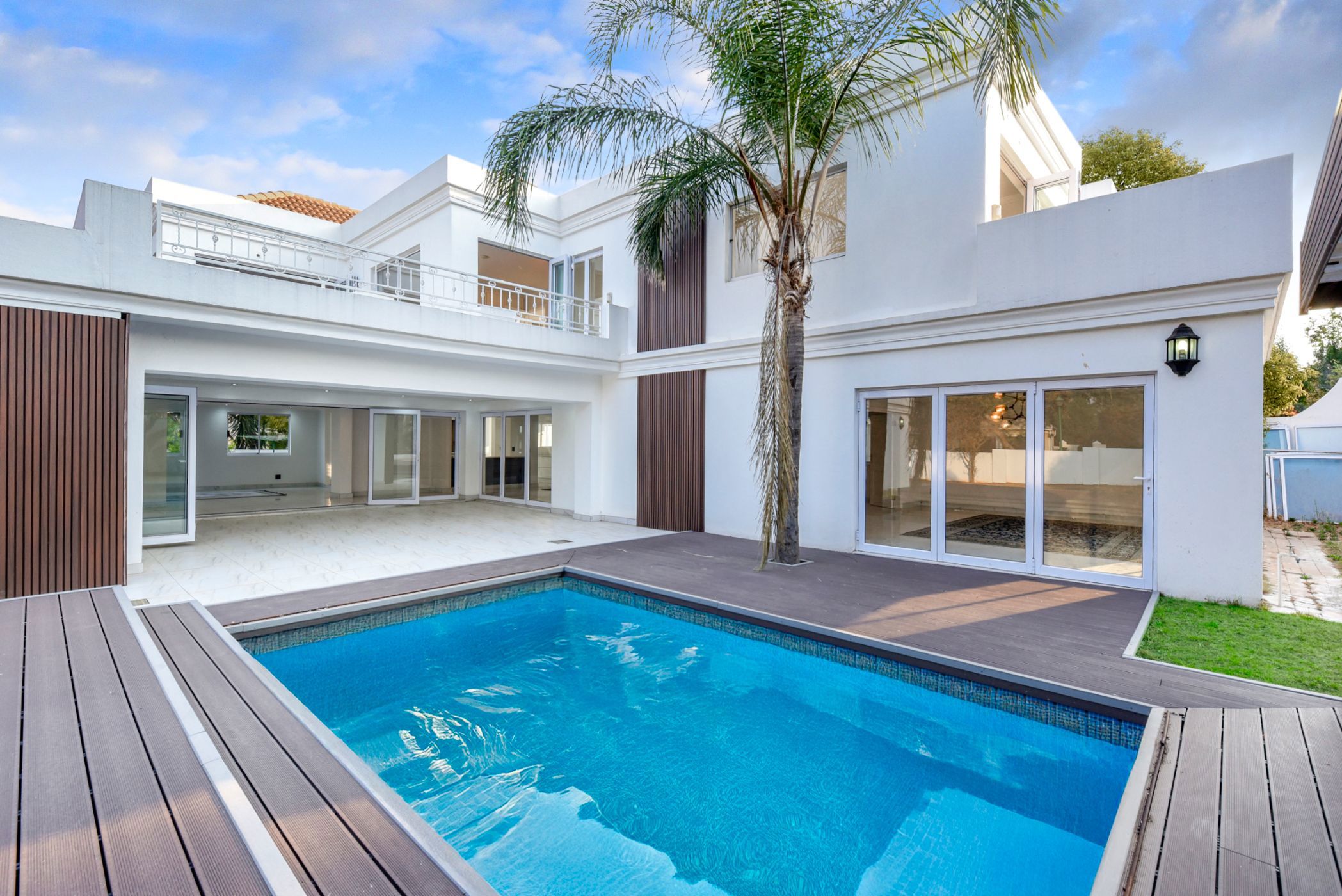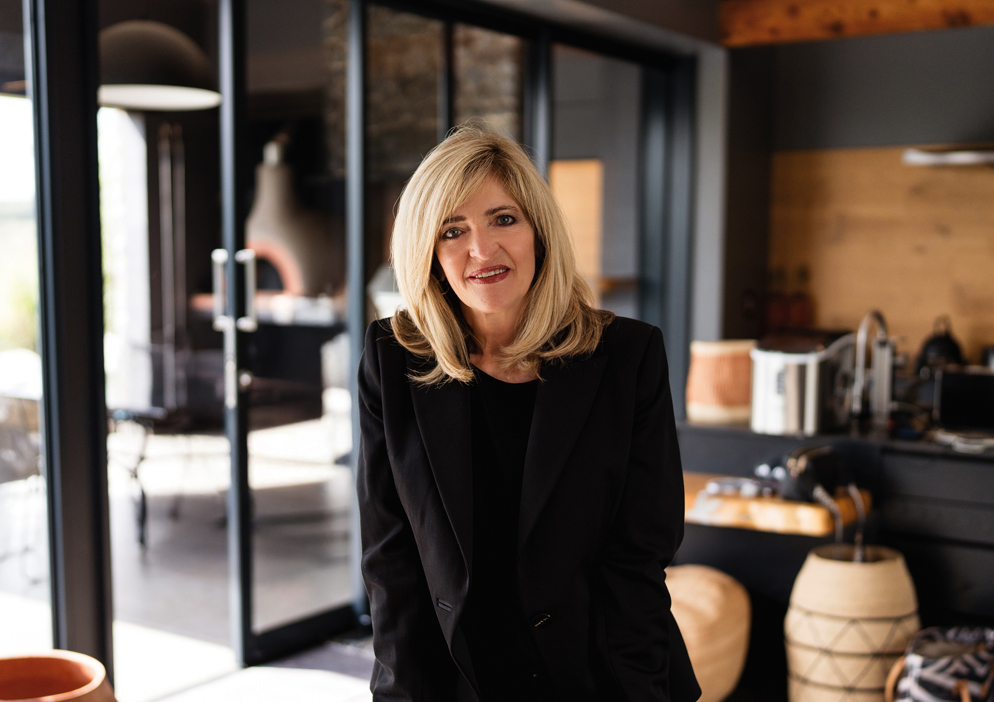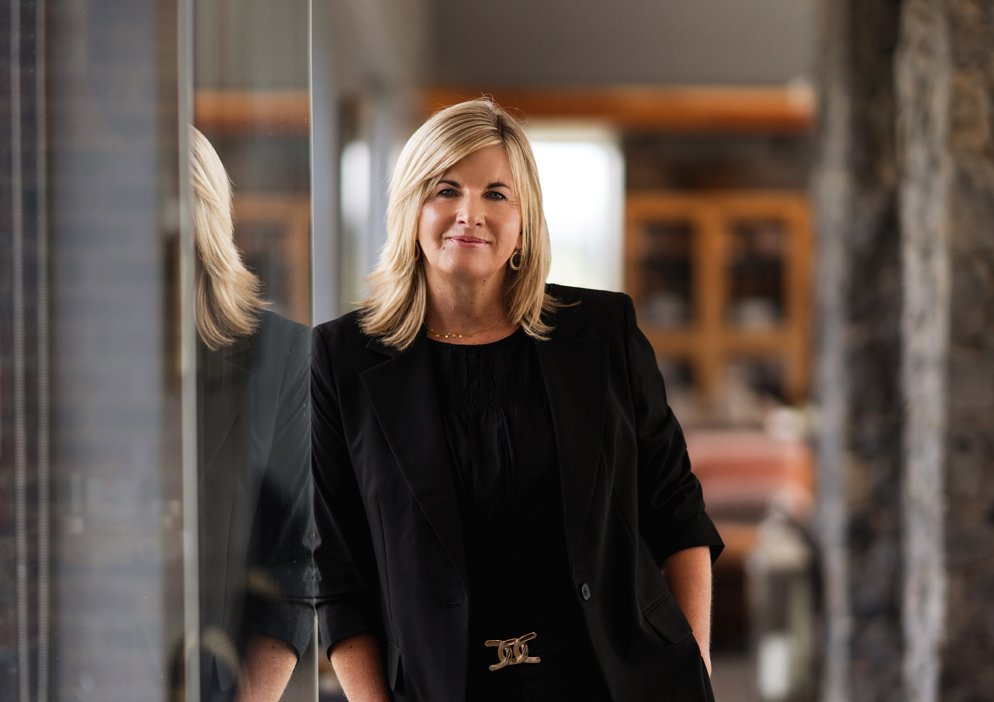Double-storey house for sale in Dainfern Golf Estate

Welcome to a home that combines comfort, functionality, and a prime location
Welcome to a home that combines comfort, functionality, and a prime location within one of the most sought-after secure lifestyle estates. This spacious, thoughtfully renovated residence is designed to accommodate modern family living with ease and versatility.
Step inside to light-filled interiors, enhanced by skylights and large picture windows that bring warmth and openness throughout the home. The flowing layout connects the lounge and dining areas to a well-appointed kitchen featuring quartz countertops, a generous central island with breakfast bar, and a separate scullery and laundry. A cosy breakfast nook completes the space, offering the perfect spot for relaxed mornings.
Upstairs, you'll find three well-sized bedrooms. Two share a bathroom, while the main suite is generously proportioned and includes an open dressing area, private balcony, and a spacious en-suite bathroom – a tranquil retreat for everyday living.
Downstairs, the home offers a guest bedroom with its own bathroom, providing privacy and convenience for visitors. A large study offers a quiet space for work-from-home needs or could be used as an additional lounge or playroom, depending on your lifestyle.
Outdoor living is just as inviting, with a covered patio overlooking a sparkling pool, complete with a sliding composite deck cover that doubles as extra seating. The landscaped garden and charming gazebo make it ideal for entertaining or quiet afternoons in the sun.
Additional features include a triple garage with extra storage space, a 5 kVA inverter to ease the impact of load shedding, a staff suite with kitchenette, and excellent security within the estate.
This is more than just a home – it's a space that supports family life, work, and relaxation in equal measure.
Listing details
Rooms
- 4 Bedrooms
- Main Bedroom
- Main bedroom with en-suite bathroom, air conditioner, balcony, laminate wood floors, sliding doors and walk-in closet
- Bedroom 2
- Bedroom with en-suite bathroom, blinds, built-in cupboards and laminate wood floors
- Bedroom 3
- Bedroom with built-in cupboards, juliet balcony, laminate wood floors and sliding doors
- Bedroom 4
- Bedroom with built-in cupboards, juliet balcony, laminate wood floors and sliding doors
- 3 Bathrooms
- Bathroom 1
- Bathroom with blinds, double basin, jacuzzi bath, shower, tiled floors and toilet
- Bathroom 2
- Bathroom with basin, bath, blinds, shower, tiled floors and toilet
- Bathroom 3
- Bathroom with basin, bath, shower, tiled floors and toilet
- Other rooms
- Dining Room
- Dining room with blinds and carpeted floors
- Entrance Hall
- Entrance hall with tiled floors
- Family/TV Room
- Family/tv room with blinds, sliding doors and tiled floors
- Kitchen
- Open plan kitchen with breakfast nook, centre island, extractor fan, gas hob, hob, oven and hob, pantry, sliding doors, tiled floors, under counter oven and wood finishes
- Living Room
- Living room with blinds, laminate wood floors and wood fireplace
- Study
- Study with blinds and carpeted floors
- Scullery
- Scullery with granite tops and tiled floors

