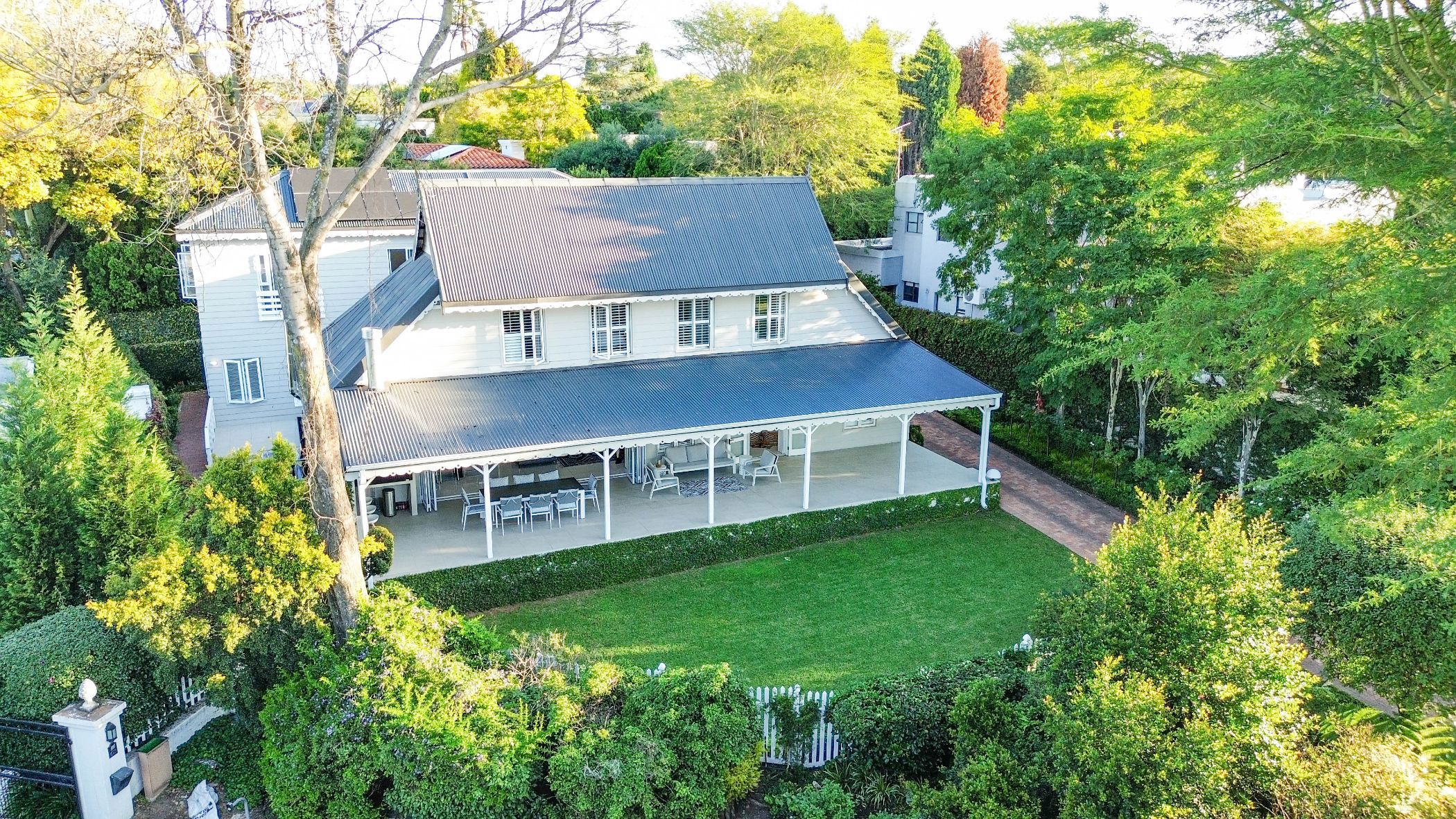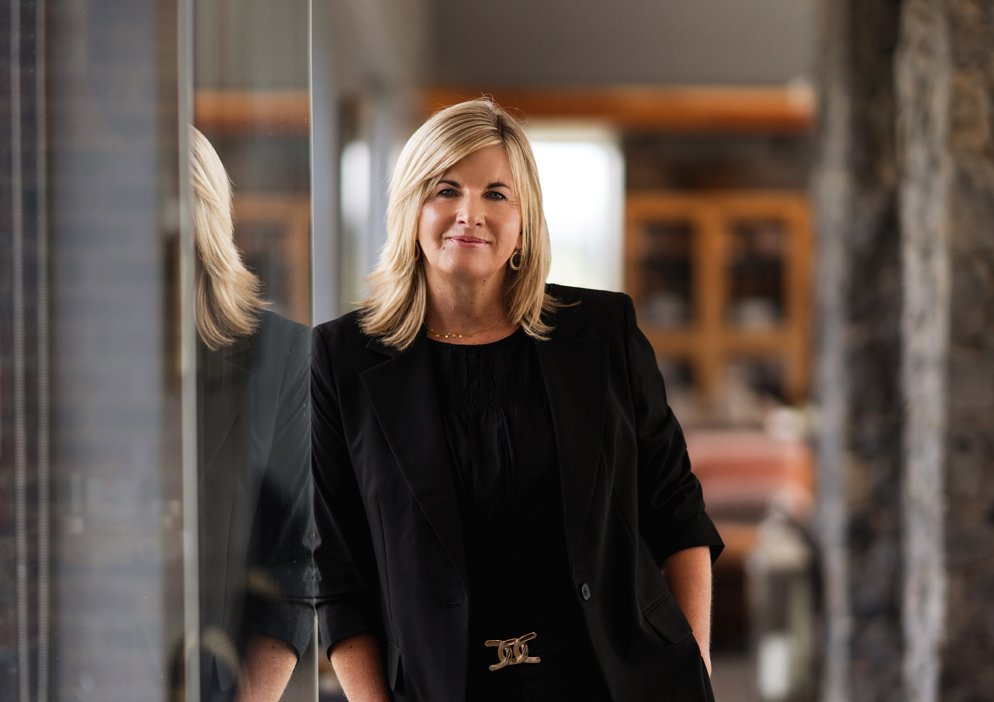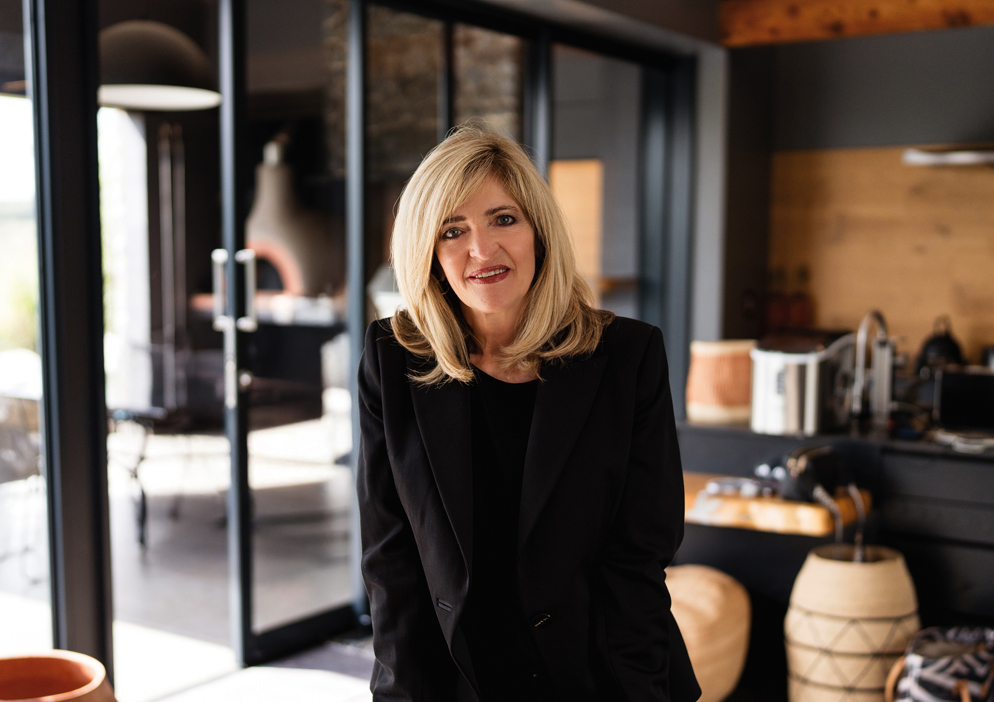Double-storey house for sale in Dainfern Golf Estate

Borehole-Connected, Solar-Powered 5-Bedroom All En-Suite Home with Cottage
Borehole-Connected, Solar-Powered 5-Bedroom All En-Suite Home with Cottage. Complete borehole water integration, ensuring sustainable living without sacrificing comfort. Complemented by a state-of-the-art solar system and backup battery, this fully renovated residence provides energy and water independence in one of Dainfern Golf Estate's most tranquil cul-de-sacs.
Designed for both relaxed family living and effortless entertaining, the home also includes a fully self-contained one-bedroom cottage — perfect for guests, extended family, or work-from-home needs.
Tucked away in a quiet corner of the estate and surrounded by mature trees teeming with birdlife, the home blends timeless country charm with sleek modern finishes — delivering both comfort and functionality across multiple living and work-from-home spaces.
Main Residence Highlights:
-Light-filled open-plan living with spacious kitchen, dining, and family areas flowing seamlessly to an entertainer's patio featuring a built-in braai and bar seating
-Slow-combustion fireplace in the kitchen/dining zone for cosy winter evenings
-High-end renovated kitchen with SMEG gas hob, electric oven, quality cabinetry, and separate scullery
-Flexible downstairs en-suite bedroom ideal as a guest suite, study, or children's playroom
-Three generously sized upstairs bedrooms, all en-suite, including a luxurious main suite with a large walk-in dressing room
-Additional upstairs PJ lounge or study , perfect for a second TV area or home office
Separate, Fully Renovated Cottage:
-Detached from the main residence for privacy
-Spacious lounge and kitchenette with gas hob
=Large en-suite bedroom with flexible layout
-Ideal for extended family, au pair, private office, or consulting/studio space
Additional Features:
-Filtered borehole water, plumbed directly into the house
-Advanced solar power system:SunSynk 8kW inverter (WiFi/App-managed)
-11 rooftop solar panels
-10.6kWh battery storage for uninterrupted power supply
-Durable uPVC and aluminium doors and windows throughout
-American shutters and air-conditioning in selected rooms
-Double garage, carport, and external storage room
-Landscaped garden with irrigation system
Optional Pool Addition: Cost estimates for a swimming pool are available and can be implemented easily within the existing garden design.
Dainfern Golf Estate is one of Fourways' premier lifestyle estates, centred around a Gary Player-designed golf course. Residents enjoy exceptional amenities including a clubhouse, restaurant, tennis courts, pools, parks, and walking trails — all within a secure, family-friendly environment with 24/7 guarded access. Close to top private schools, shopping centres, and business hubs, Dainfern offers an unmatched blend of convenience and community.
Listing details
Rooms
- 4 Bedrooms
- Main Bedroom
- Main bedroom with en-suite bathroom, air conditioner, carpeted floors and walk-in closet
- Bedroom 2
- Bedroom with built-in cupboards and carpeted floors
- Bedroom 3
- Bedroom with built-in cupboards and carpeted floors
- Bedroom 4
- Bedroom with built-in cupboards and tiled floors
- 4 Bathrooms
- Bathroom 1
- Bathroom with bath, shower and tiled floors
- Bathroom 2
- Bathroom with bath, shower and tiled floors
- Bathroom 3
- Bathroom with shower and tiled floors
- Bathroom 4
- Bathroom with carpeted floors and shower
- Other rooms
- Dining Room
- Dining room with wooden floors
- Entrance Hall
- Entrance hall with staircase
- Kitchen
- Kitchen with blinds, extractor fan, eye-level oven, gas, hob, melamine finishes and tiled floors
- Living Room
- Living room with fireplace and wooden floors
- Guest Cloakroom
- Scullery

