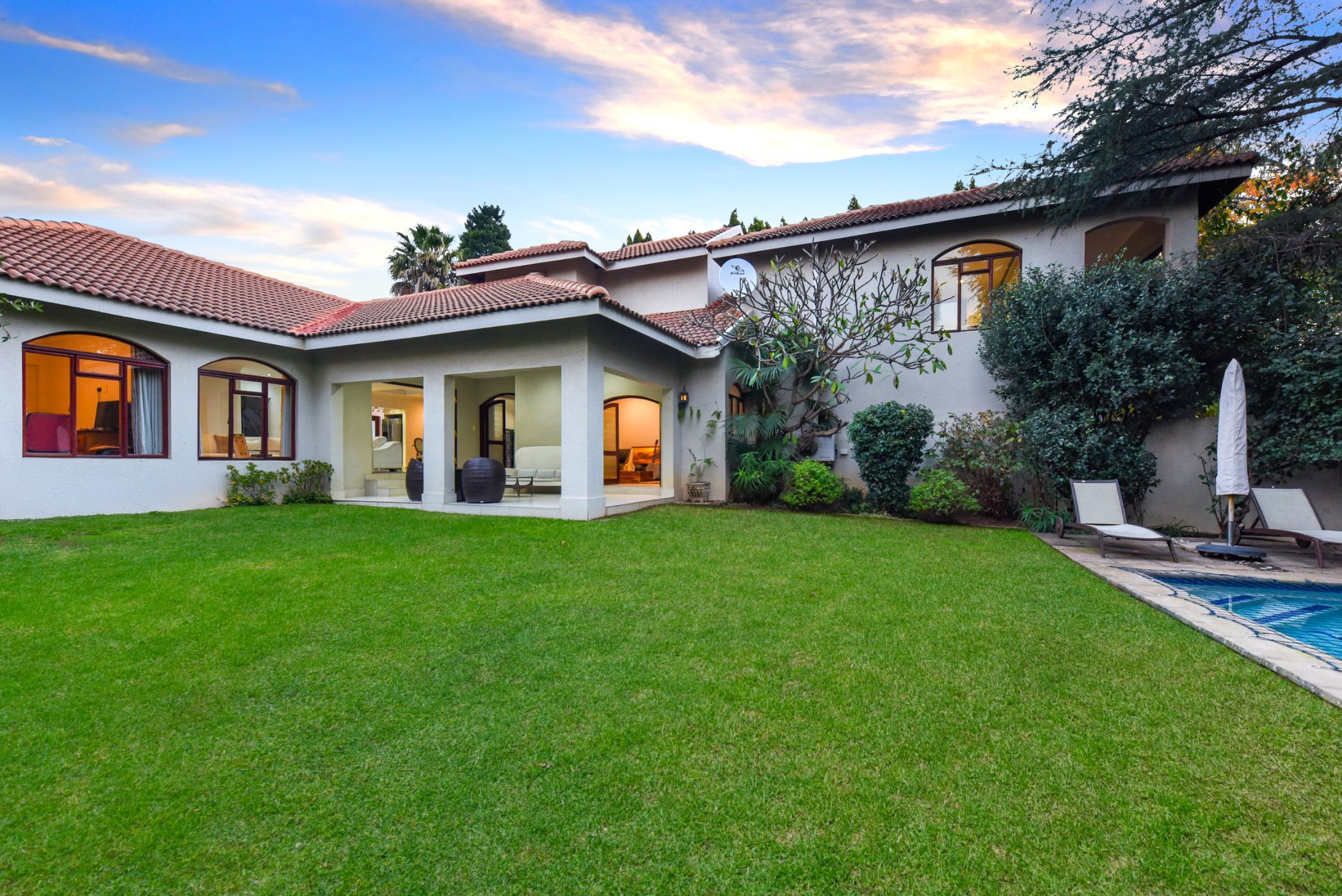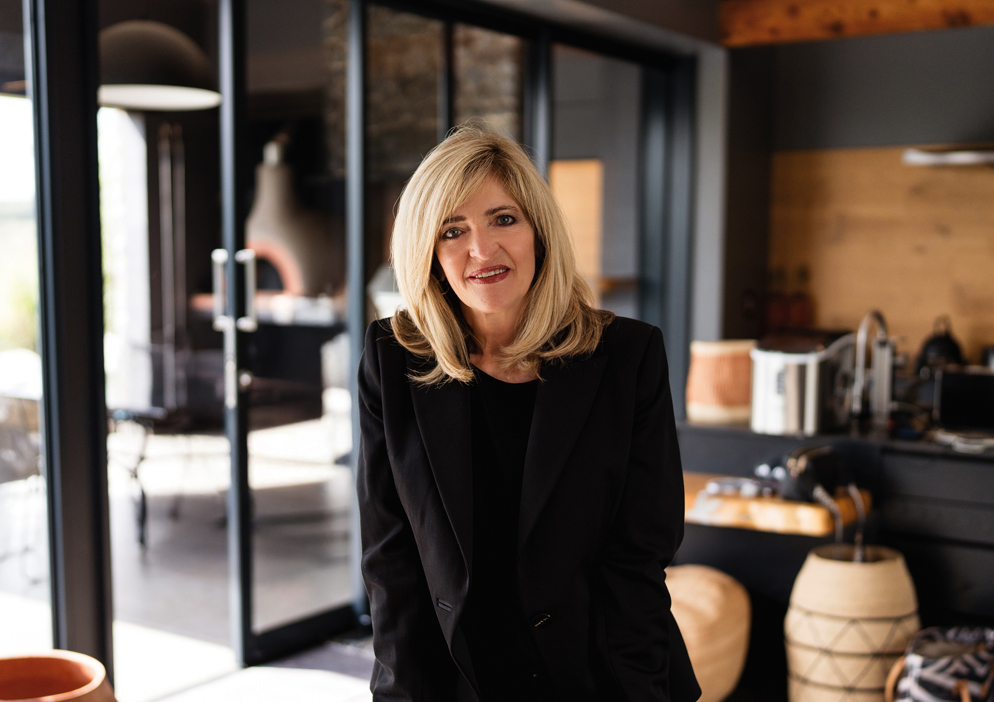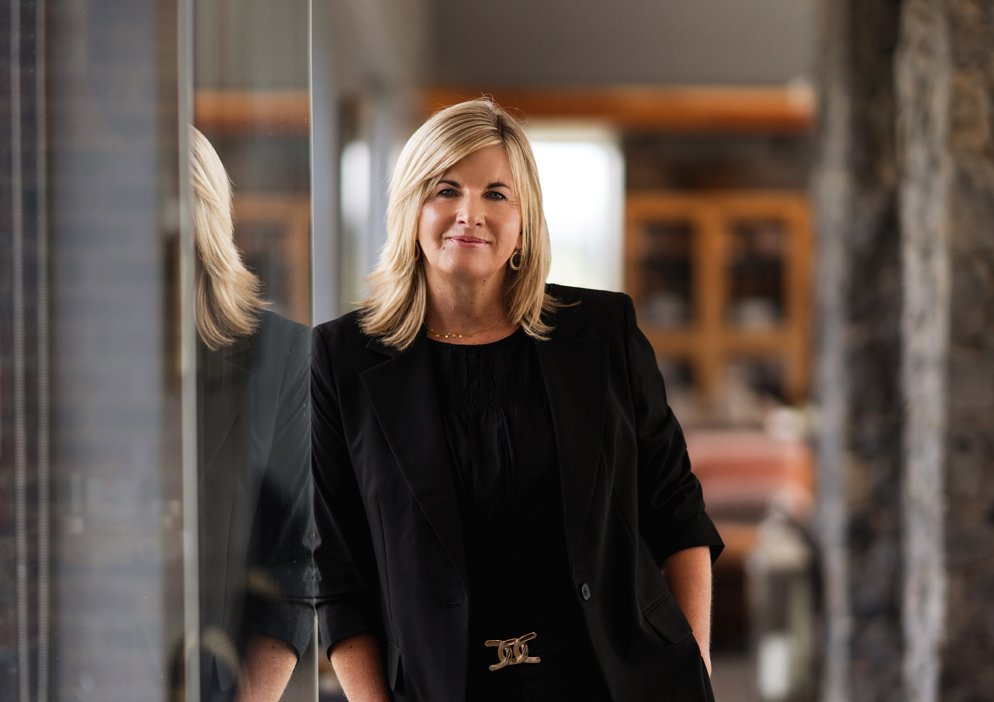Double-storey house for sale in Dainfern Golf Estate

Stunning Family Home with Expansive Garden and Room to Grow
Exclusive Mandate. This beautifully maintained home offers the perfect blend of comfort, space, and potential. Set on a generous, lush green garden, it provides ample room for children and pets to roam—and the opportunity to extend or enhance as your family grows.
Downstairs offers a spacious guest suite, two additional well-sized bedrooms, and a study. The fourth bedroom, which has direct access to the home, can also be used as staff accommodation. Positioned next to the study, this area can easily be transformed into a private flatlet or self-contained staff quarters—ideal for extended family, guests, or live-in help.
Upstairs, the true main bedroom is a standout feature: generously proportioned, filled with natural light, and complemented by a modern en-suite bathroom and a large walk-in closet.
The open-plan living and dining areas flow effortlessly to a covered entertainment patio overlooking a sparkling pool—ideal for relaxed weekends and family gatherings. The modern Caesarstone kitchen includes a breakfast counter, offering both functionality and style.
The open-plan living and dining areas flow effortlessly into a covered patio overlooking a sparkling pool—an entertainer's dream. The sleek Caesarstone kitchen with breakfast counter adds style and function, making everyday living a pleasure.
Additional features include staff accommodation with private access, a double garage with direct entry into the home, and ample additional parking.
Located in the prestigious Dainfern Golf Estate, this home offers secure, family-friendly living within easy reach of top schools, shopping centres, medical facilities, and Lanseria International Airport.
Listing details
Rooms
- 4 Bedrooms
- Main Bedroom
- Main bedroom with en-suite bathroom, balcony, curtain rails, sliding doors, vinyl flooring and walk-in dressing room
- Bedroom 2
- Bedroom with en-suite bathroom and built-in cupboards
- Bedroom 3
- Bedroom with built-in cupboards
- Bedroom 4
- Bedroom with en-suite bathroom and built-in cupboards
- 3 Bathrooms
- Bathroom 1
- Bathroom with bath, double shower, double vanity and tiled floors
- Bathroom 2
- Bathroom with bath, double basin, shower and tiled floors
- Bathroom 3
- Bathroom with basin, bath, shower over bath and tiled floors
- Other rooms
- Dining Room
- Open plan dining room with curtain rails and tiled floors
- Entrance Hall
- Entrance hall with tiled floors
- Kitchen
- Kitchen with caesar stone finishes, eye-level oven, fridge / freezer, pantry and tiled floors
- Living Room
- Open plan living room with french doors and tiled floors
- Study
- Study with tiled floors
- Guest Cloakroom
- Guest cloakroom with tiled floors
- Playroom
- Playroom with tiled floors
- Storeroom
- Scullery

