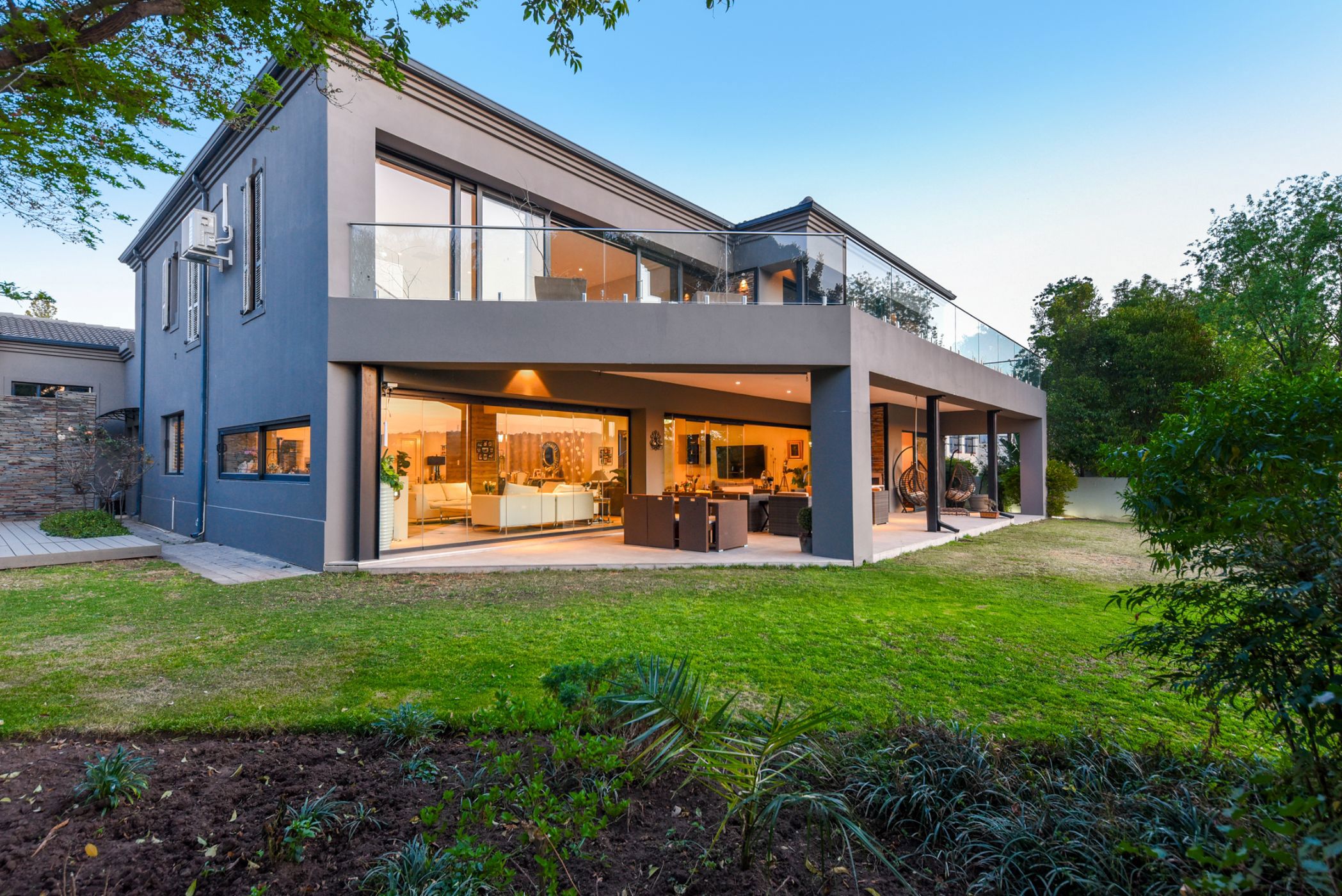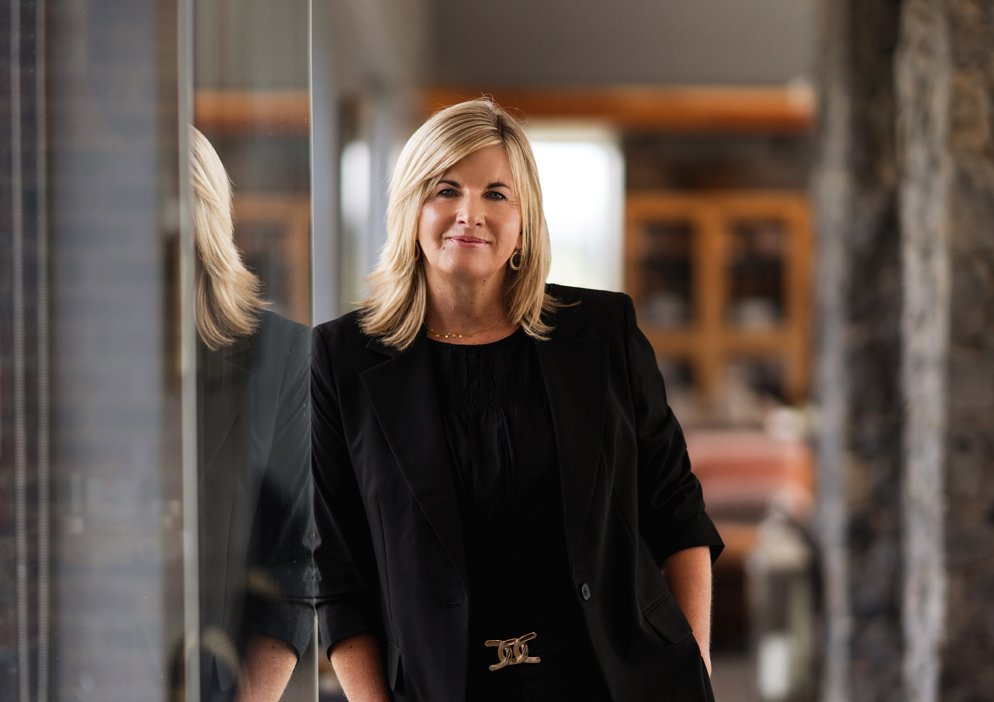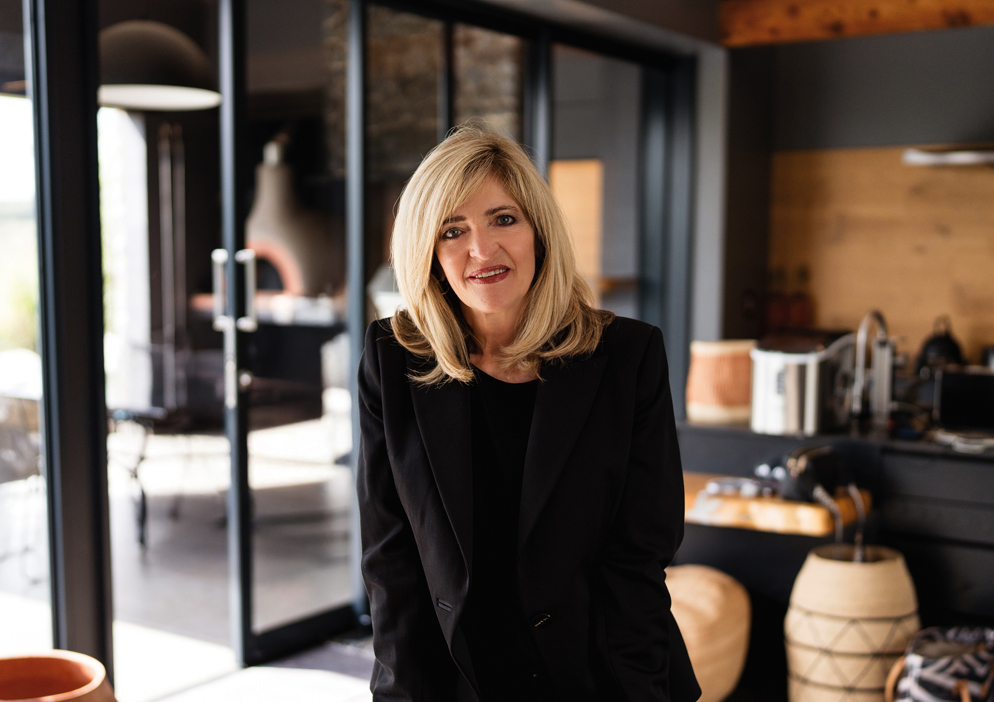Double-storey house for sale in Dainfern Golf Estate

A Perfectly Positioned Haven
Boasting an elevated position overlooking the tenth green to the river, this extraordinary home is designed for the discerning buyer who enjoys expansive views, yet covets privacy. The four large bedrooms, two of which are ensuite, offer luxurious sanctuaries to retreat. Sunlight pours through the windows, bathing each room in a warm and inviting glow.
The elegantly proportioned reception rooms effortlessly flow to the outside area where an expansive wraparound undercover patio creates the perfect space for hosting gatherings and taking in the serene surroundings. The beautifully manicured garden is complemented by an inviting pool and a second covered outside patio with a built in braai, truly making this home an entertainer's dream.
Residents of the prestigious Dainfern Golf Estate are granted exclusive access to its impeccable amenities. At the heart of the estate a meticulously crafted Gary Player eighteen hole masterpiece is enjoyed by many golf enthusiasts. Overlooking the tranquil riverside, the clubhouse offers two exquisite restaurants, a games room, and a sophisticated business centre. Beyond the greens and fairways, a versatile oval sets the stage for soccer, rugby or cricket matches. The swimming pools beckon for refreshing indulgence and the courts resonate with the rhythmic beats of tennis, squash, and volleyball. A dedicated children's play park ignites the imaginations of the young. The prime location of the estate is harmoniously nestled beside Dainfern College, the International School of Johannesburg, and a plethora of shopping meccas, essential medical facilities, culinary gems, and Lanseria International Airport.
Listing details
Rooms
- 4 Bedrooms
- Main Bedroom
- Main bedroom with en-suite bathroom, air conditioner, balcony, gas fireplace, sliding doors, tiled floors, walk-in closet and walk-in dressing room
- Bedroom 2
- Bedroom with air conditioner, balcony, blinds, built-in cupboards and sliding doors
- Bedroom 3
- Bedroom with en-suite bathroom, built-in cupboards, sliding doors and tiled floors
- Bedroom 4
- Bedroom with en-suite bathroom, air conditioner, balcony, built-in cupboards, sliding doors and tiled floors
- 4 Bathrooms
- Bathroom 1
- Bathroom with basin, tiled floors and toilet
- Bathroom 2
- Bathroom with basin, shower and tiled floors
- Bathroom 3
- Bathroom with bath, double basin, shower and tiled floors
- Bathroom 4
- Bathroom with basin, shower and tiled floors
- Other rooms
- Dining Room
- Open plan dining room with blinds, gas fireplace and high ceilings
- Entrance Hall
- Entrance hall with high ceilings and tiled floors
- Kitchen
- Open plan kitchen with breakfast bar, centre island, dish-wash machine connection, eye-level oven, gas hob, granite tops, pantry and tiled floors
- Living Room
- Open plan living room with high ceilings, stacking doors and tiled floors
- Formal Lounge
- Open plan formal lounge with bar, stacking doors and tiled floors
- Study
- Study with wooden floors
- Cellar
- Guest Cloakroom
- Guest cloakroom with basin, tiled floors and toilet
- Scullery 1
- Scullery 2
- Scullery 2 with tiled floors
- Storeroom
- Storeroom with staircase and tiled floors

