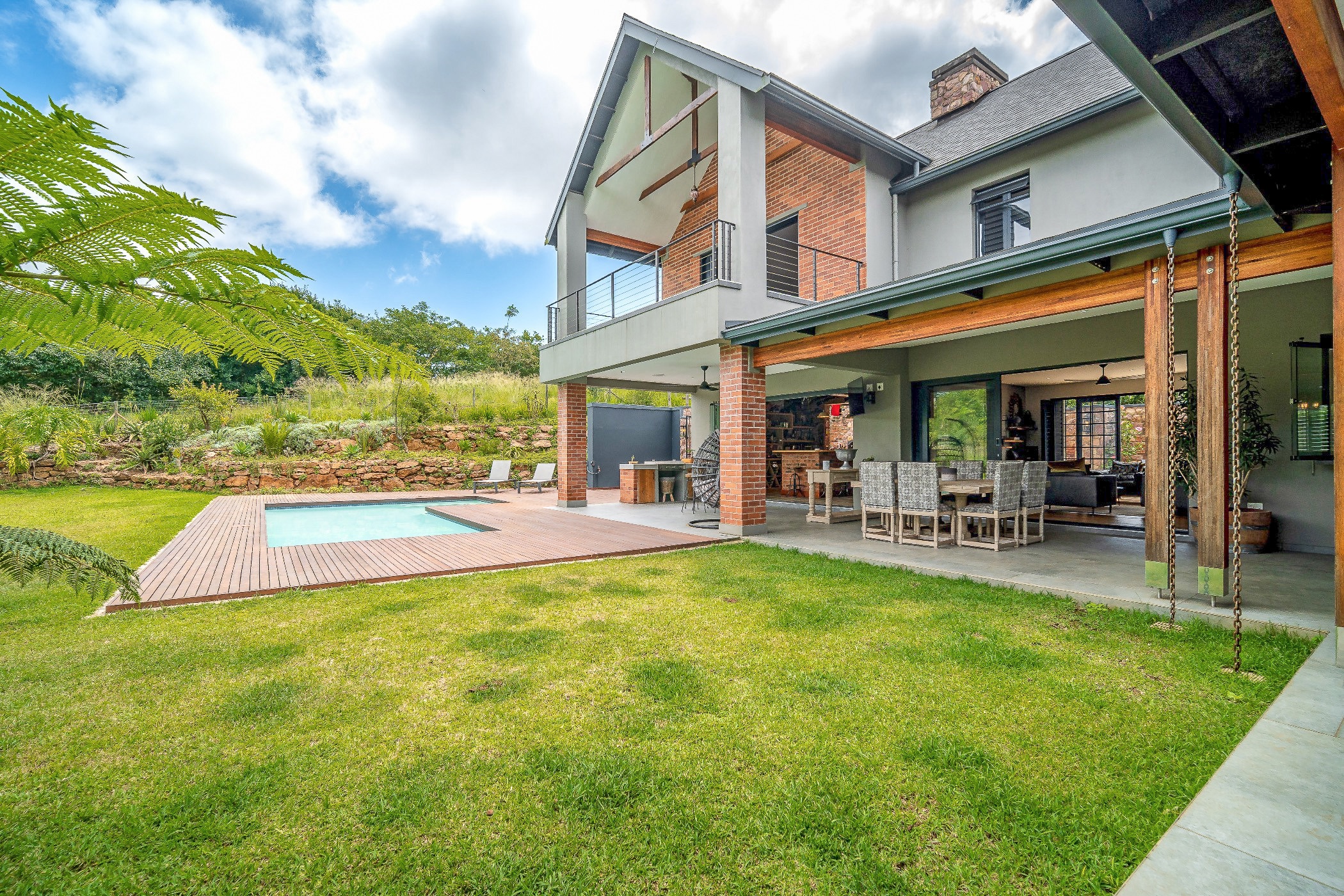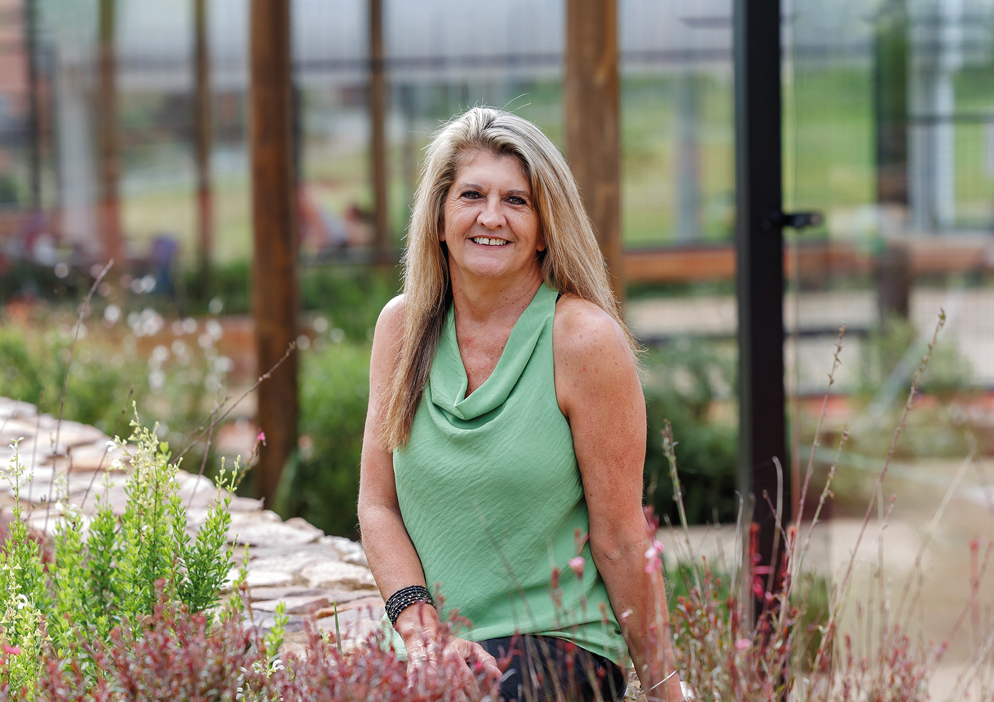Double-storey house for sale in Cotswold Downs Estate

VIEW BY APPOINTMENT. A Statement of Luxury and Sophistication.
Contemporary by nature this exquisite home opens the doors to an incomparable lifestyle, harmonious to its location, merging boundaries between indoor opulence and natures expansive beauty. Reflecting a masterful blend of inspiration and architecture, this masterpiece is designed for entertaining and built for modern-day luxury living. High quality black aluminium plantation shutters, oak engineered flooring, solid wooden doors and an oak staircase are just some of the natural and rustic elements which compliment this remarkable home.
Three exquisite ensuite bedrooms as well as a formal lounge is located upstairs all with their own private balconies. The primary suite is the epitome of luxury, complete with separate dressing room, lounge, gas fireplace and a spa-inspired bathroom. A Spacious 4th bedroom is located downstairs with its own ensuite bathroom. The fully fitted bespoke kitchen with built in Coffee machine, freezer, fridge, microwave, oven and five plate gas hob, exudes luxury and sophisticated elegance, flowing seamlessly from formal to informal spaces, integrating indoor and outdoor living ensuring a versatile lifestyle to cater to every occasion. Other distinguished amenities include a fitted bar that exudes exclusivity and refined indulgence and lends itself to a seamless integration of the open outdoor entertainment fitted with slow combustion stove, pizza oven and storage as well as the undercover wrap around veranda with gas braai overlooking exquisite deck, inviting pool, and exceptionally spacious manicured grounds.
Additional Luxuries
- separate, spacious outdoor guest room / helpers room with ensuite
-Separate laundry
- 4 automated lockup garages, double undercover parking, large storeroom as well as ample parking space for the convenience of guests
- home media system, Bluetooth speakers
- Energy-efficient with gas geysers and a solar inverter system.
This is not just a home; it's a statement of sophistication. Perfectly situated to embrace the beauty of nature while indulging in the finest comforts. This property is ready for those who demand nothing but the best.
Listing details
Rooms
- 5 Bedrooms
- Main Bedroom
- Main bedroom with en-suite bathroom, balcony, fireplace, walk-in dressing room and wooden floors
- Bedroom 2
- Bedroom with en-suite bathroom and wooden floors
- Bedroom 3
- Bedroom with en-suite bathroom and wooden floors
- Bedroom 4
- Bedroom with en-suite bathroom and wooden floors
- Bedroom 5
- Bedroom with en-suite bathroom and wooden floors
- 5 Bathrooms
- Bathroom 1
- Bathroom with basin, bath, shower and toilet
- Bathroom 2
- Bathroom with basin, bath, shower and toilet
- Bathroom 3
- Bathroom with basin, bath, shower and toilet
- Bathroom 4
- Bathroom with basin, bath, shower and toilet
- Bathroom 5
- Bathroom with basin, bath, shower and toilet
- Other rooms
- Dining Room
- Open plan dining room with ceiling fan and wooden floors
- Entrance Hall
- Entrance hall with staircase and wooden floors
- Family/TV Room
- Family/tv room with wooden floors
- Kitchen
- Open plan kitchen with coffee machine, fridge / freezer, gas, microwave and stove
- Living Room
- Open plan living room with ceiling fan, fireplace and wooden floors
