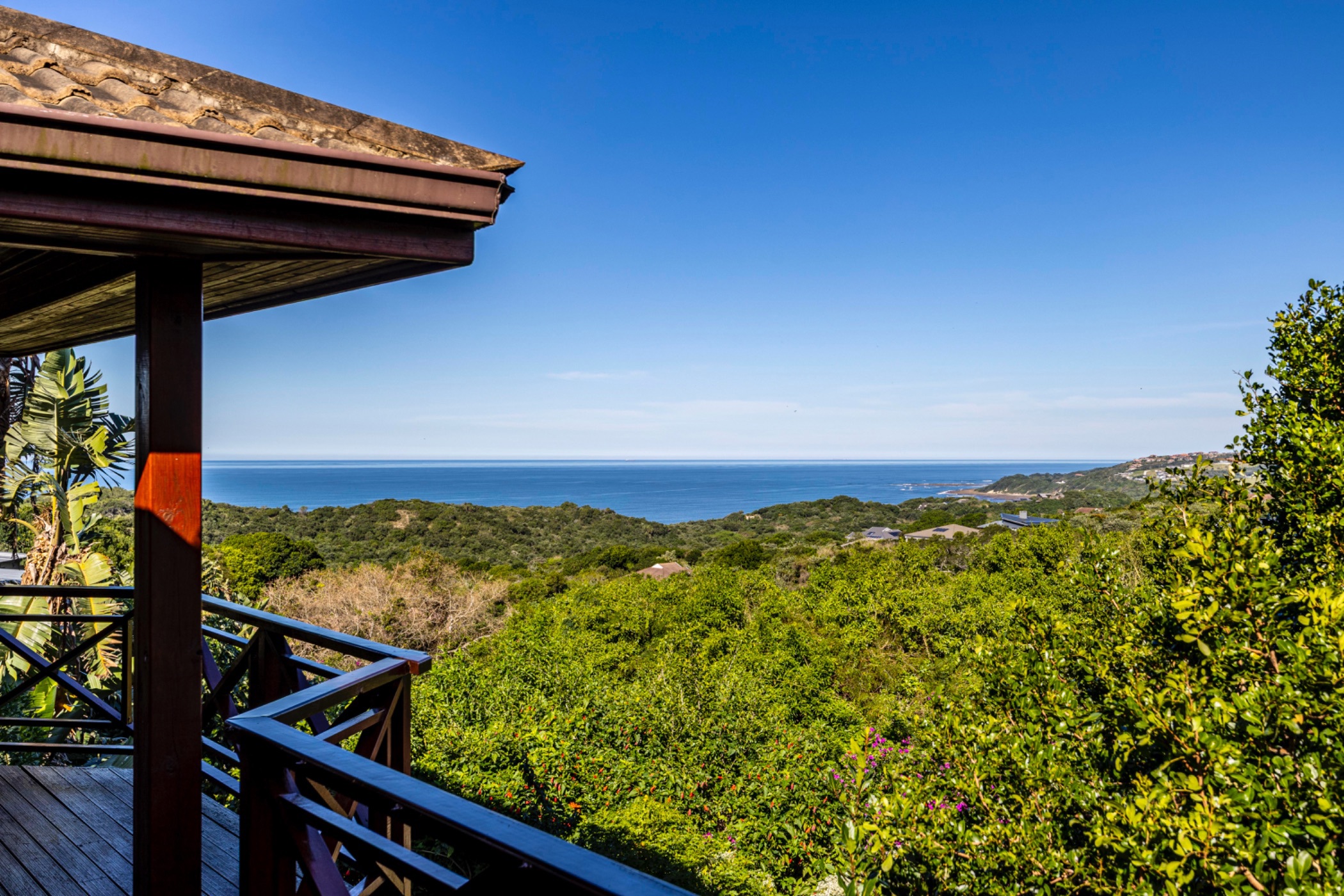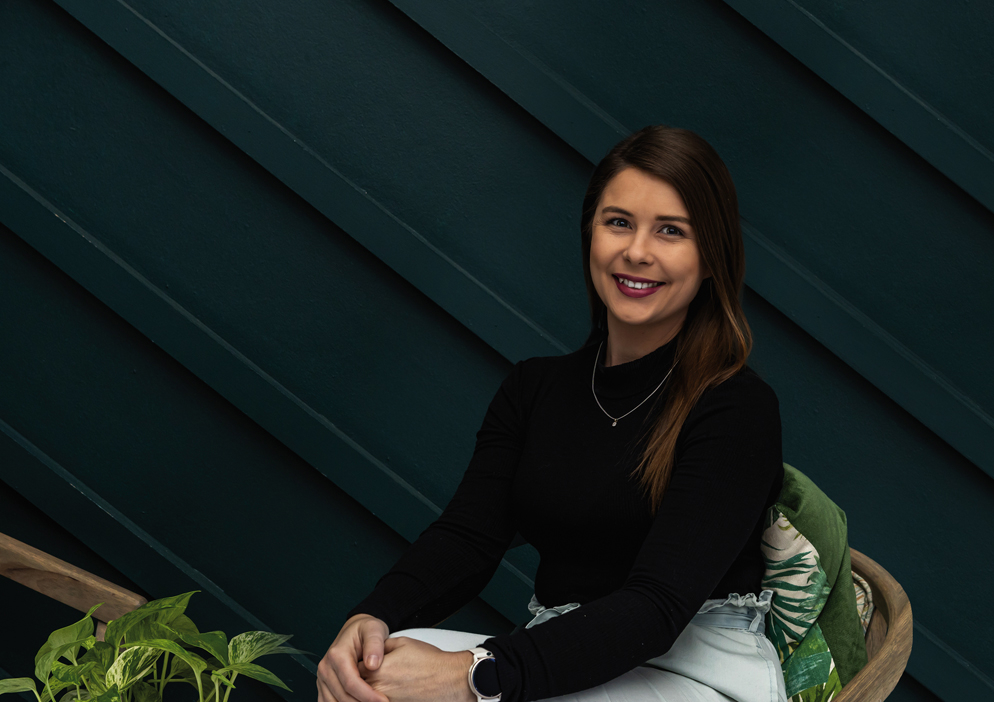Double-storey house for sale in Cintsa

Stunning Double-Storey Timber Home with Panoramic Ocean Views
Lovingly maintained and thoughtfully designed, this beautiful timber frame home offers versatile spaces perfect for family living or a couple seeking comfort and functionality.
The ground floor features an open-plan living area, where a stylish granite-topped kitchen flows seamlessly into the dining area and lounge. Just off the kitchen, a large laundry/scullery opens to the backyard for easy access to the wash-line. For added convenience there is a guest loo beneath the stairs and the single garage provides direct internal access to the home.
Also on the ground floor is a flexible room previously used as an office / studio, which can easily be adapted into a fourth bedroom if needed. It opens to a patio shared with the lounge — an ideal space for quiet moments or creative inspiration.
A solid wooden staircase leads to the upper floor, where a spacious landing offers the perfect spot for a cosy pyjama lounge or quiet reading nook. All three bedrooms are generously sized, each with built-in cupboards and en-suite bathrooms.
The main bedroom and the upstairs family lounge both open onto a charming balcony that showcases sweeping sea and countryside views — creating the perfect backdrop for morning coffee or evening relaxation.
The lush, enchanting garden is a sanctuary filled with a mix of indigenous and exotic plants, attracting a delightful variety of birdlife. There is also ample space next to the garage for an additional garage or carport, and two 5000-litre rainwater tanks provide sustainable water storage.
Listing details
Rooms
- 4 Bedrooms
- Main Bedroom
- Main bedroom with en-suite bathroom, balcony, blinds, built-in cupboards and wooden floors
- Bedroom 2
- Bedroom with balcony, blinds, built-in cupboards and wooden floors
- Bedroom 3
- Bedroom with en-suite bathroom, blinds, built-in cupboards and wooden floors
- Bedroom 4
- Bedroom with en-suite bathroom, blinds, built-in cupboards and wooden floors
- 4 Bathrooms
- Bathroom 1
- Bathroom with basin, bath, shower, toilet and wooden floors
- Bathroom 2
- Bathroom with basin, shower, toilet and wooden floors
- Bathroom 3
- Bathroom with basin, shower, toilet and wooden floors
- Bathroom 4
- Bathroom with basin, toilet and wooden floors
- Other rooms
- Dining Room
- Open plan dining room with balcony and wooden floors
- Entrance Hall
- Open plan entrance hall with staircase and wooden floors
- Family/TV Room
- Family/tv room with american shutters, balcony, blinds and wooden floors
- Kitchen
- Open plan kitchen with breakfast bar, oven and hob, pantry, under counter oven and wooden floors
- Living Room
- Open plan living room with balcony and wooden floors
- Pyjama Lounge
- Pyjama lounge with staircase and wooden floors
- Scullery
- Scullery with dish-wash machine connection and tiled floors
