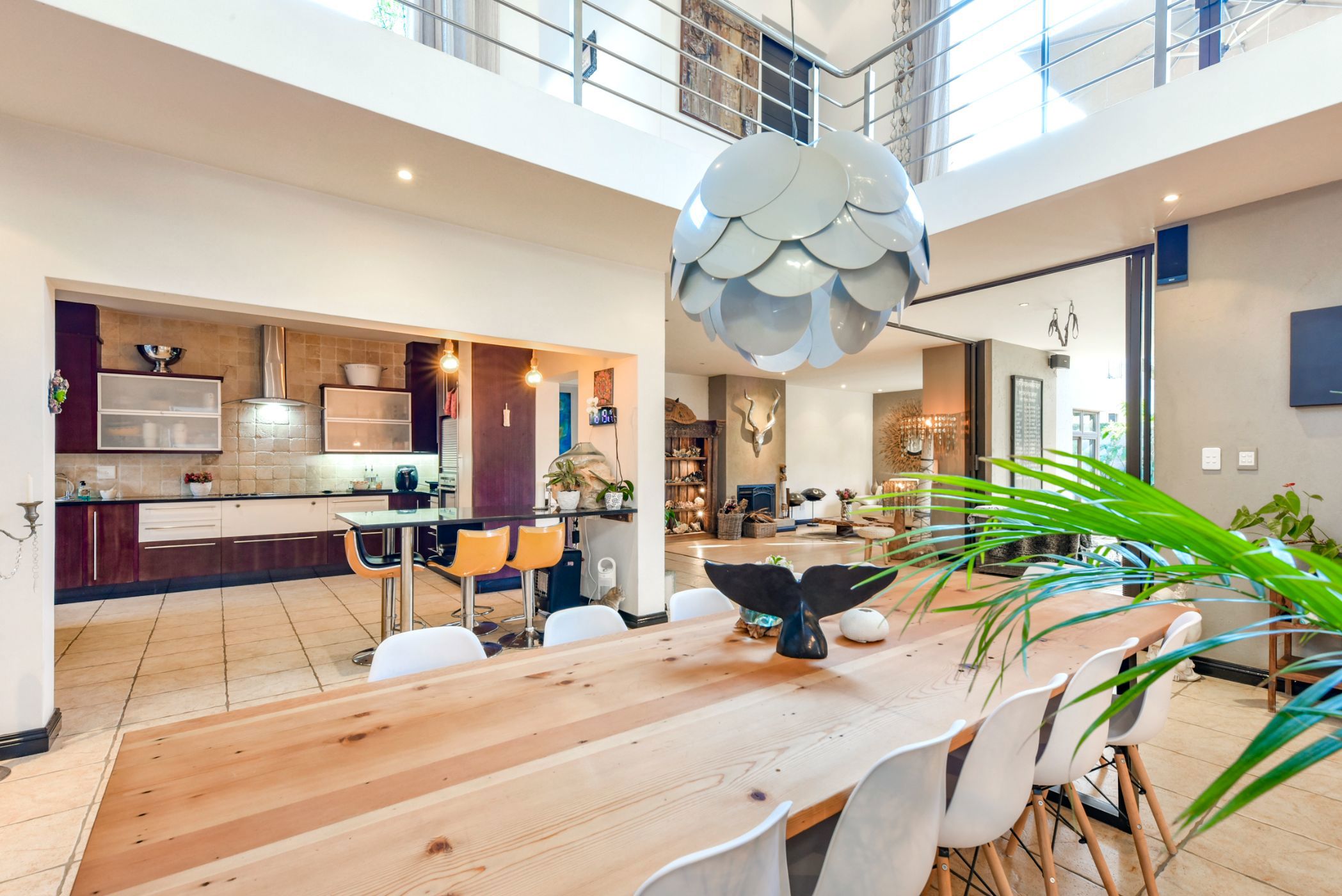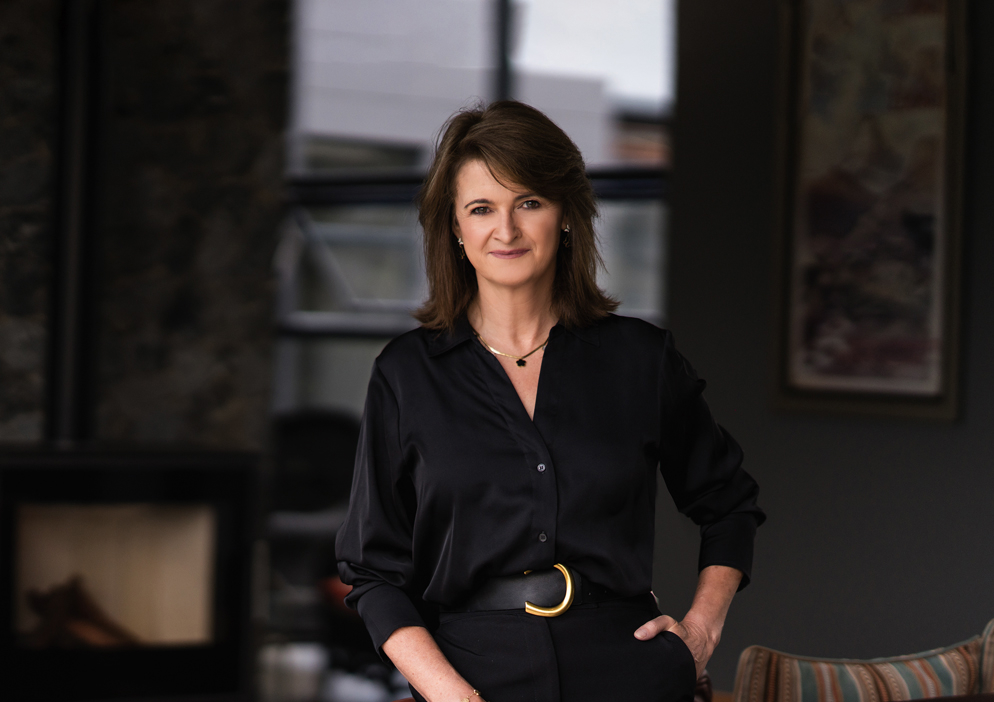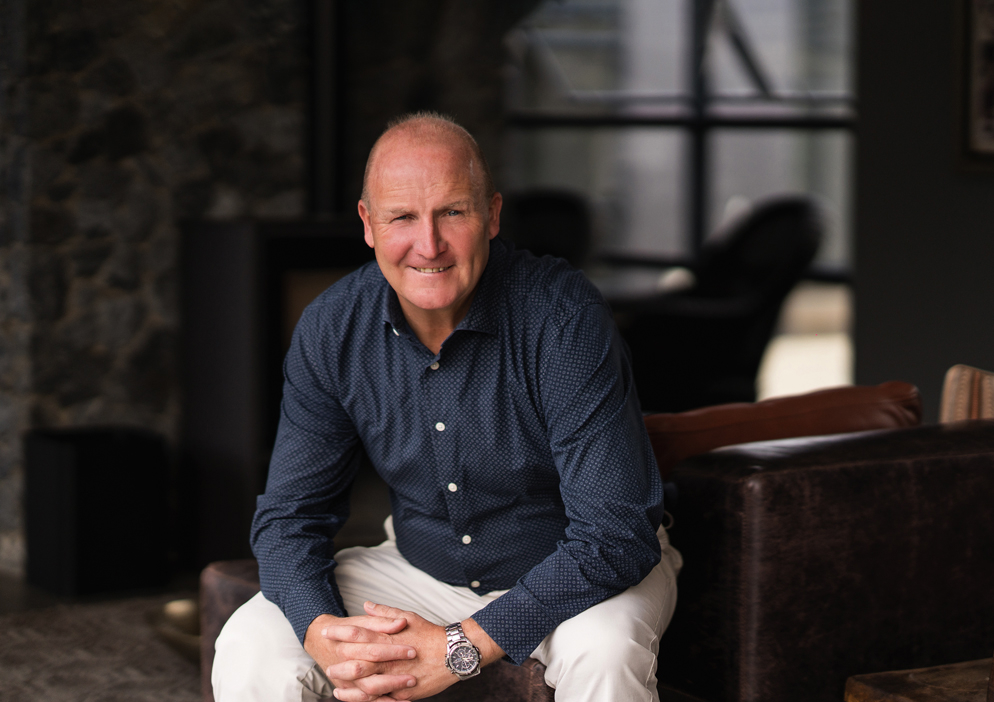Double-storey house for sale in Cedar Lakes

On show
Viewings by appointment only.
- Sunday, 15:00 to 16:00.
View by Appointment Only. Call the agent to book a viewing.
Timeless Elegance Awaits
Tucked away in a serene setting, this unique property is a haven for the discerning buyer seeking a relaxed lifestyle.
You enter the home through an impressive foyer that immediately draws your eye to the koi pond. The pond cleverly separates the garage from the living room, creating a sense of tranquility right from the start.
Downstairs, the open-plan floor design flows effortlessly into the outdoors, thanks to sliding doors that disappear seamlessly into the wall, blurring the lines between indoor and outdoor living. The perfect space for entertaining, the undercover patio beckons you to linger, overlooking the sparkling pool and lush garden. A spacious study offers a peaceful retreat, opening out to the pool area.
A stainless steel staircase beckons you upstairs to a trio of bedrooms, each boasting laminate floors and stylish bathrooms. The master bedroom is a retreat in itself, with a full en-suite bathroom and generous walk-in dressing room. Unwind on the stunning wooden deck, overlooking the pool and garden – the perfect spot to watch the sunset with a sundowner in hand. For an added touch of indulgence, retreat to the private rooftop jacuzzi.
Added features are quality staff accommodation and a convenient outside ironing room. The double automated garage boasts extra length (with a workshop and storeroom) and leads seamlessly into the home. With ample off-street parking, you'll appreciate the ease and convenience of daily life.
Cedar Lakes is a secure family Lifestyle Estate with a fabulous clubhouse and restaurant overlooking the lake. Two floodlit tennis courts, Astro field, swimming pool and children's jet water park. Scenic walking trails, braai facilities and fishing in the lakes on a catch and release basis.
Close to Fourways Life Hospital, excellent shopping facilities, good schools and Monte Casino. +- 15 minutes from Lanseria airport.
Listing details
Rooms
- 4 Bedrooms
- Main Bedroom
- Main bedroom with en-suite bathroom, air conditioner, balcony, laminate wood floors and walk-in closet
- Bedroom 2
- Bedroom with balcony, built-in cupboards and laminate wood floors
- Bedroom 3
- Bedroom with built-in cupboards and laminate wood floors
- Bedroom 4
- Bedroom with laminate wood floors
- 2 Bathrooms
- Bathroom 1
- Bathroom with bath, double basin, shower, tiled floors and toilet
- Bathroom 2
- Bathroom with basin, bath, shower, tiled floors and toilet
- Other rooms
- Dining Room
- Dining room with tiled floors
- Entrance Hall
- Entrance hall with tiled floors
- Family/TV Room
- Family/tv room with gas fireplace and laminate wood floors
- Kitchen
- Kitchen with breakfast bar, extractor fan, granite tops, stove and tiled floors
- Living Room
- Living room with tiled floors
- Study
- Study with laminate wood floors
- Guest Cloakroom
- Guest cloakroom with tiled floors
- Scullery
- Scullery with tiled floors


