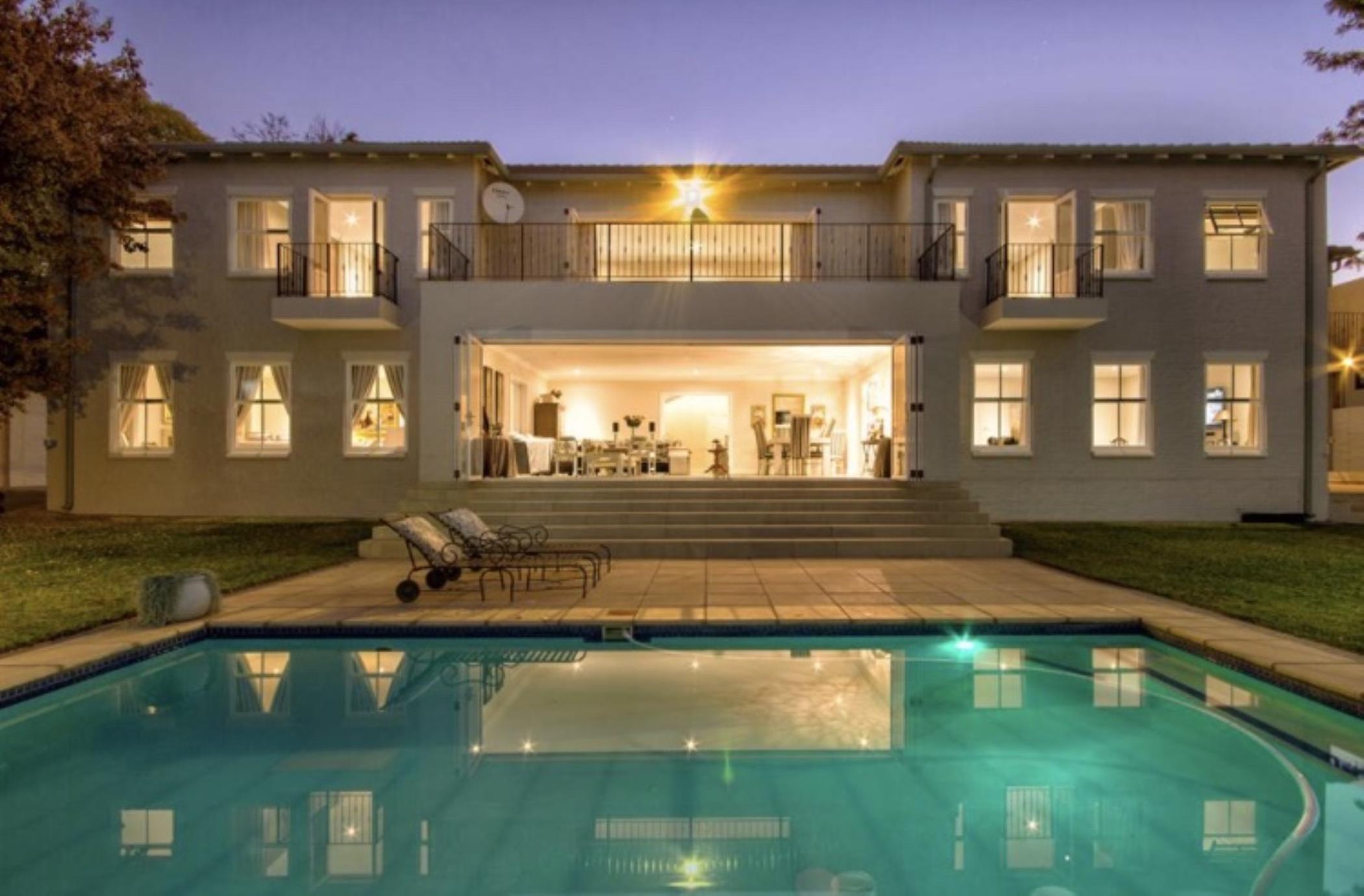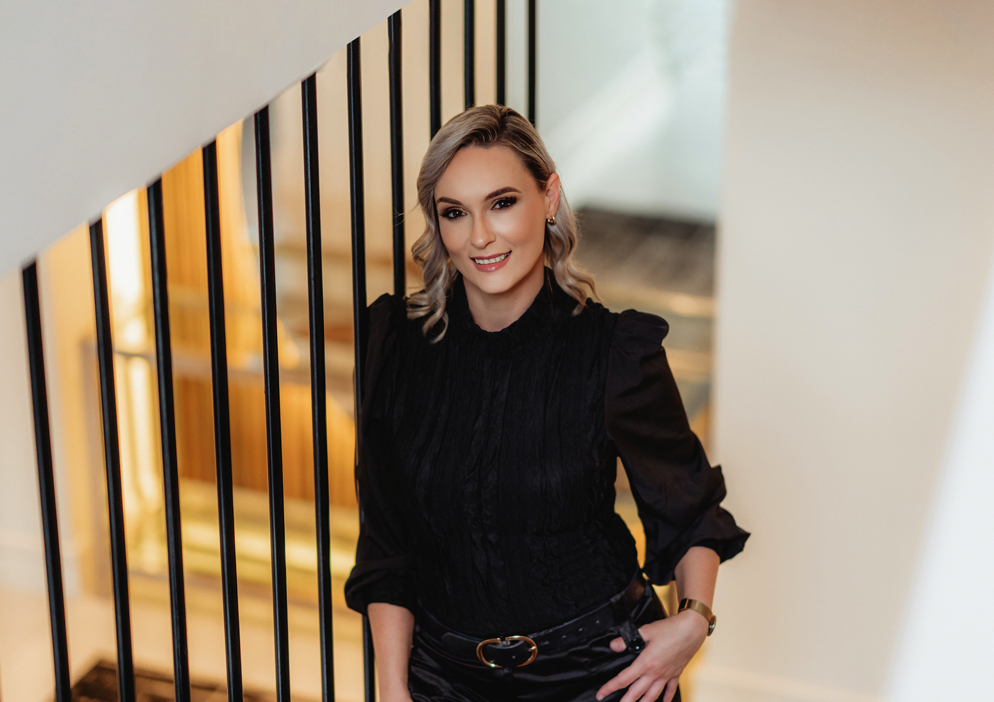Double-storey house for sale in Bryanston

Elegant and Expansive Family Home in Prime Bryanston East Location - Motivated Seller
Considering offers from R11mill. Set on a magnificent 4,025m² stand in sought-after Bryanston East, this expansive 1,121m² modern family residence offers luxurious living with outstanding entertainment features.
A grand motor court provides secure parking and a gracious welcome for guests. The striking double-volume entrance hall with a sweeping staircase sets the tone for this impressive open-plan home, with multiple living spaces radiating seamlessly from the center.
The formal lounge, complete with a gas fireplace, provides a serene setting, while the elegant dining room with a custom-fitted wall unit is ideal for entertaining. The spacious family lounge opens onto a large, covered patio with a built-in braai, overlooking the sparkling pool, floodlit tennis court, and beautifully landscaped gardens.
Upstairs, a vast pyjama lounge with stacking doors opens to a balcony offering panoramic views of the Johannesburg skyline. The luxurious master suite features a private lounge, walk-in closet, dressing area, and an opulent ensuite bathroom. Three additional ensuite bedrooms, a study, and ample storage complete the upper level, secured by a roller security door at the top of the stairs.
The designer kitchen, the heart of the home, boasts a central island, informal dining space, double eye-level ovens, gas hob with extractor, space for a double fridge/freezer, and a separate scullery and pantry. A second covered patio with a built-in braai connects to the kitchen and dining room—ideal for indoor-outdoor entertaining.
Downstairs also features a private guest ensuite with direct garden access, a large study, and a flexible utility room or gym space. The home offers direct access from four automated garages, ensuring convenience and security.
Additional features include:
- Separate double staff accommodation with ensuite bathrooms, a lounge, and kitchenette
- Underfloor heating
- Two Heat Pump geysers
- Garden irrigation system
Comprehensive security with perimeter beams and internal security features and CCTV
Ideally located close to Main Road, Bryanston Drive, Grosvenor Road, top private schools, and premier shopping centers including Nicolway Shopping Centre, and Hobart Grove, this home combines convenience with refined living.
This is a rare opportunity to own a statement home in a prime location, offering luxury, space, and lifestyle for the discerning family.
Listing details
Rooms
- 5 Bedrooms
- Main Bedroom
- Open plan main bedroom with en-suite bathroom, air conditioner, built-in cupboards, high ceilings, king bed, patio, sliding doors, tiled floors, walk-in closet and walk-in dressing room
- Bedroom 2
- Bedroom with air conditioner, built-in cupboards, carpeted floors, french doors, king bed, patio, under floor heating and walk-in closet
- Bedroom 3
- Bedroom with air conditioner, balcony, built-in cupboards, carpeted floors, king bed, patio, sliding doors and under floor heating
- Bedroom 4
- Bedroom with built-in cupboards, carpeted floors and french doors
- Bedroom 5
- Bedroom with built-in cupboards, carpeted floors, french doors, patio and walk-in dressing room
- 5 Bathrooms
- Bathroom 1
- Bathroom with basin, double basin, double shower, double vanity, tiled floors and toilet
- Bathroom 2
- Bathroom with basin, bath, shower, tiled floors and toilet
- Bathroom 3
- Bathroom with basin, steam shower, tiled floors and toilet
- Bathroom 4
- Bathroom with basin, bath, shower, tiled floors and toilet
- Bathroom 5
- Bathroom with basin, bath, shower, tiled floors and toilet
- Other rooms
- Dining Room
- Dining room with bar, double volume, tiled floors and under floor heating
- Entrance Hall
- Entrance hall with chandelier, high ceilings and tiled floors
- Family/TV Room
- Family/tv room with gas fireplace, patio, stacking doors and tiled floors
- Kitchen
- Kitchen with breakfast bar, centre island, double eye-level oven, extractor fan, eye-level oven, gas hob and granite tops
- Living Room
- Living room with gas fireplace, patio, stacking doors and tiled floors
- Formal Lounge
- Formal lounge with gas fireplace, patio and stacking doors
- Study 1
- Study 1 with tiled floors
- Study 2
- Study 2 with tiled floors
- Guest Cloakroom
- Guest cloakroom with basin and toilet
- Laundry
- Laundry with granite tops, tiled floors, tumble dryer connection and washing machine connection
- Pyjama Lounge
- Pyjama lounge with carpeted floors, patio and stacking doors
