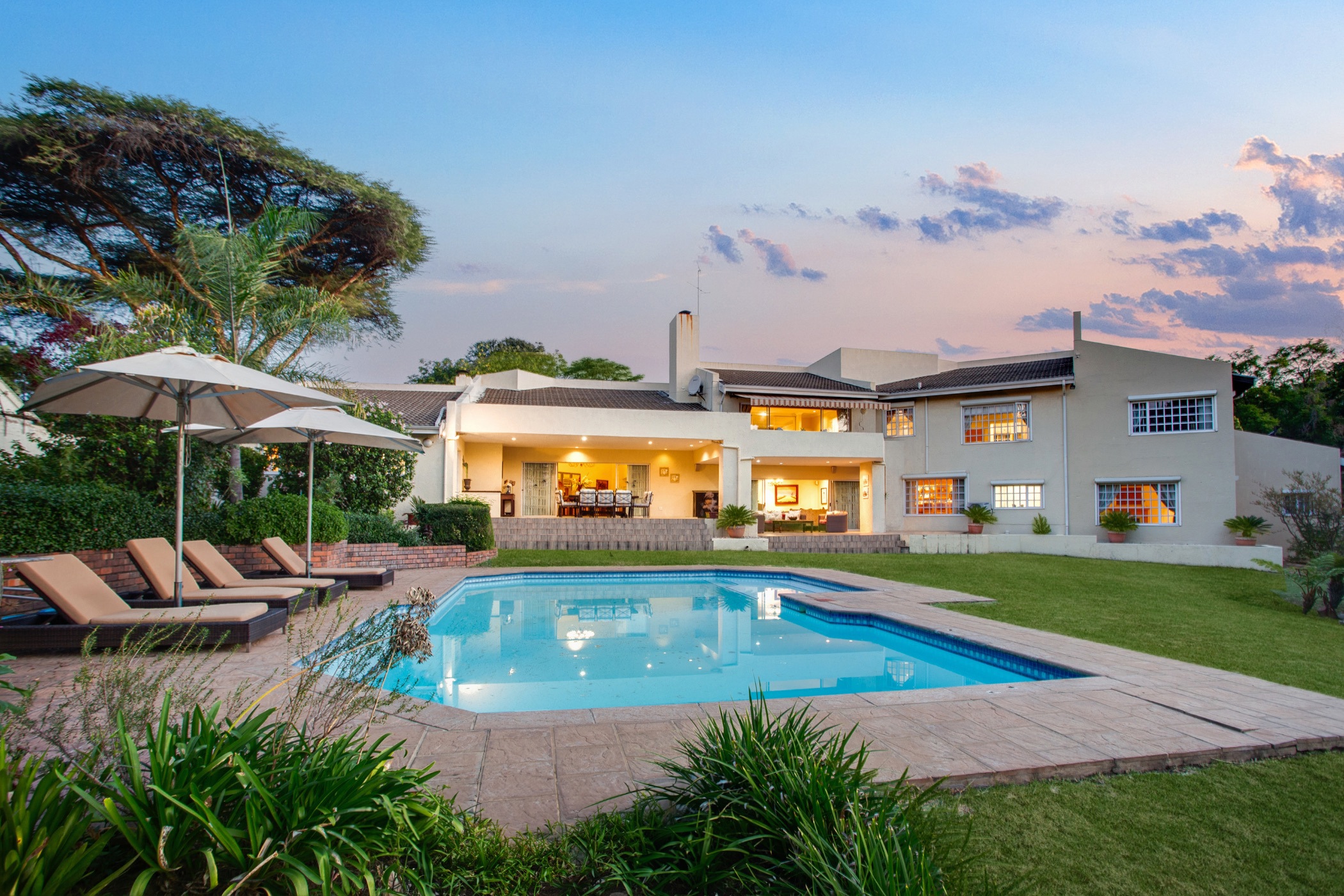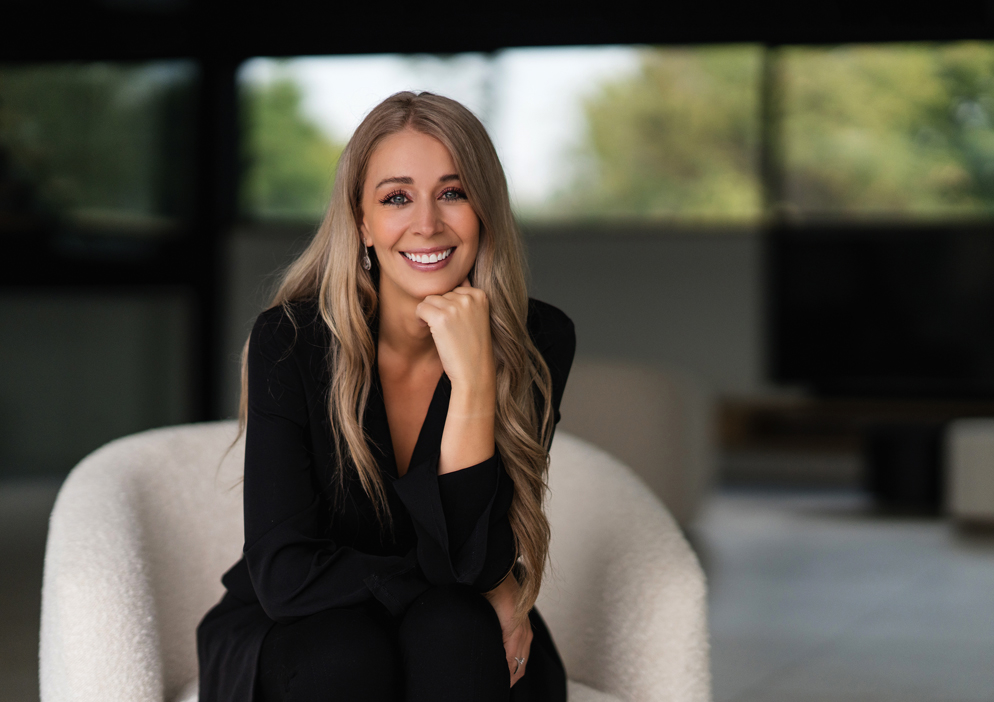Double-storey house for sale in Bryanston

Expansive family home in secure boomed road in the heart of Bryanston
An impressive entrance hallway leads to reception areas; including a triple volume dining room equipped with a fireplace , down the stairs there is a cozy wine cellar. Gourmet kitchen equipped with a centre island ; dining area; gas hob ; ample storage space fitted with ambient lighting.
Courtyard leads to outdoor laundry room.
Open-plan expansive, beautifully curated lounge area equipped with surround sound and a fireplace. Fully equipped bar , stacking doors off reception areas and kitchen lead to under cover patios for outdoor dining as well as a sitting area overlooking the magnificent garden. Outdoor space boasting a sparkling swimming pool; expansive irrigated garden with lush lawn as well as a serene rock feature koi pond.
Downstairs you are met with two double sized bedrooms en suit with full bathrooms.
Generous sized gentleman's study / work from home space.
Up the staircase, you are met with two further bedrooms plus a pajama lounge. Full air-conditioned double bedroom with a full bathroom en suit and dressing room. The impressive grand main bedroom boasts a sitting area, bathroom en suit leading out onto a private balcony
An extra self contained duplex flatlet equipped with a lounge area and fireplace; kitchen ; upstairs is a bedroom and bathroom.
Property specs:
Bedrooms: 4
Bathrooms: 4.5
Reception areas: 4
Kitchen: gas ; dining area
Laundry room
Flatlet: self contained
Staff accommodation
Garages: 3 automated plus 2 carports
Ample parking in driveway
Extras:
Bar
Wine Cellar
Air conditioning in bedrooms
Fireplaces
Borehole and irrigation system
CCTV
Boomed enclosed road
View by appointment
Listing details
Rooms
- 4 Bedrooms
- Main Bedroom
- Open plan main bedroom with air conditioner, balcony, built-in cupboards, carpeted floors, king bed, patio, stacking doors, tv port and walk-in dressing room
- Bedroom 2
- Bedroom with built-in cupboards, fireplace and king bed
- Bedroom 3
- Bedroom with built-in cupboards
- Bedroom 4
- Bedroom with en-suite bathroom, built-in cupboards and king bed
- 5 Bathrooms
- Bathroom 1
- Bathroom with basin, bath, corner bath, double vanity and tiled floors
- Bathroom 2
- Bathroom with basin, bath and shower
- Bathroom 3
- Bathroom with basin, bath and shower
- Bathroom 4
- Bathroom with bath, double vanity and shower
- Bathroom 5
- Bathroom with basin, bath and double shower
- Other rooms
- Dining Room 1
- Open plan dining room 1 with stacking doors and tiled floors
- Dining Room 2
- Dining room 2 with high ceilings and wood fireplace
- Entrance Hall
- Entrance hall with tiled floors
- Family/TV Room
- Family/tv room with carpeted floors, high ceilings and tv port
- Kitchen
- Kitchen with breakfast bar, centre island, convection oven, dish-wash machine connection, dishwasher, electric stove, fridge, gas hob, high ceilings, kitchen-diner, microwave, oven and hob, tiled floors and wood finishes
- Reception Room
- Reception room with bar, high ceilings, stacking doors and tiled floors
- Study
- Study with carpeted floors and wired for computer network
- Guest Cloakroom
- Laundry
- Laundry with tumble dryer, tumble dryer connection, washing machine and washing machine connection
- Pyjama Lounge
- Pyjama lounge with tiled floors and tv
- Wine Cellar
