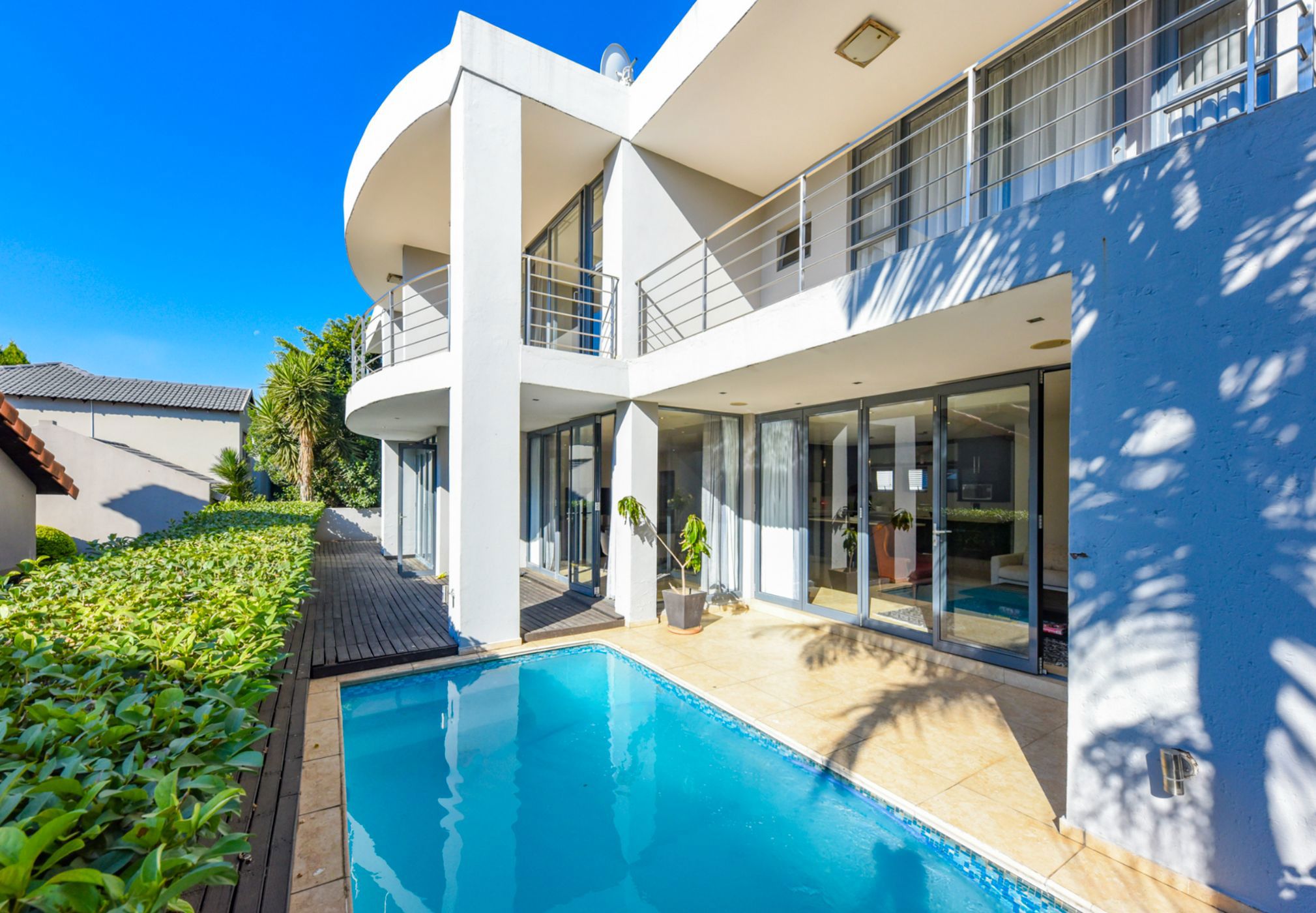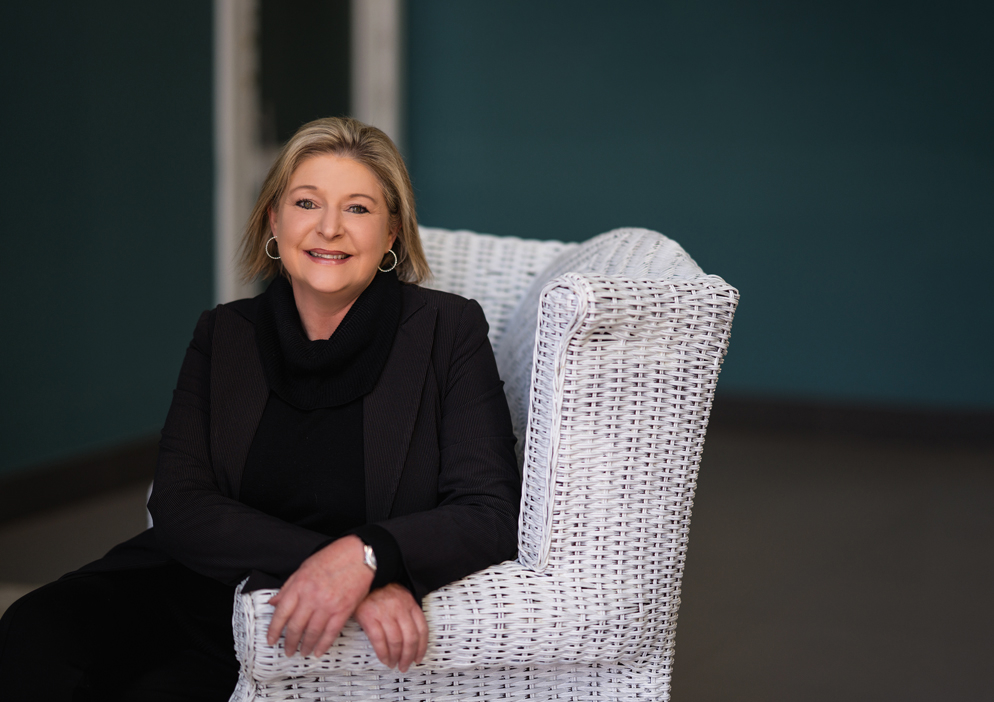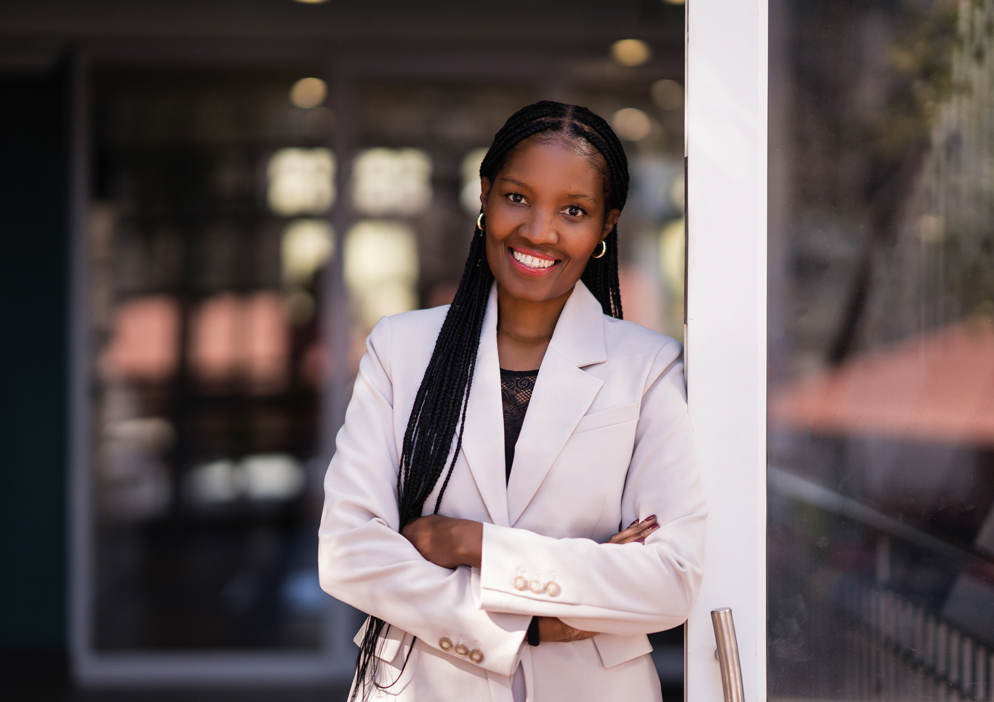Double-storey house for sale in Beverley

LUXURIOUS LIVING AT IT'S FINEST
Welcome to your elegant family escape. Step into a world of sophistication with a grand entrance that leads to expansive open plan living area, seamlessly flowing onto a stunning wooden deck and refreshing splash pool. This home is a perfect blend of luxury and comfort, designed for both relaxation and entertaining. The sunken lounge featuring cozy gas fireplace is bathed in natural light thanks to the glass stacking doors that invite the sun in, creating a warm and inviting atmosphere. For the culinary enthusiast, the chef's kitchen with centre island is a dream come true, complete with separate scullery for added convenience making meal preparation a joy. A spacious guest suite located on the ground floor boasts massive full en-suite bathroom. Upstairs you'll find 4 generously sized bedrooms, including 2 en-suites that open onto a sunny balcony, perfect for enjoying your morning coffee or evening sunsets. The main bedroom is a true retreat, featuring a private study with its own gas fireplace, providing an intimate space for work or relaxation. The main bathroom is nothing short of royal, designed to pamper you in luxury. Additionally, a cozy pyjama lounge upstairs with another gas fireplace offering a perfect spot for family movie nights or quiet evenings in. This magnificent home also includes a double garage, an inverter for energy efficiency and plenty of guest parking. Complex boasts clubhouse, squash court, kiddies play area, and pool area with walking trails and beautiful gardens. Experience a lifestyle of elegance and comfort - your dream home awaits!
Listing details
Rooms
- 5 Bedrooms
- Main Bedroom
- Open plan main bedroom with en-suite bathroom, balcony, built-in cupboards, carpeted floors and gas fireplace
- Bedroom 2
- Bedroom with en-suite bathroom, balcony, built-in cupboards and carpeted floors
- Bedroom 3
- Bedroom with carpeted floors
- Bedroom 4
- Bedroom with built-in cupboards and carpeted floors
- Bedroom 5
- Bedroom with en-suite bathroom and carpeted floors
- 4 Bathrooms
- Bathroom 1
- Open plan bathroom with bath, double basin, shower, tiled floors and toilet
- Bathroom 2
- Bathroom with basin, shower, tiled floors and toilet
- Bathroom 3
- Bathroom with basin, bath, shower and tiled floors
- Bathroom 4
- Bathroom with basin, bath, shower and tiled floors
- Other rooms
- Dining Room
- Dining room with tiled floors
- Entrance Hall
- Entrance hall with tiled floors
- Family/TV Room
- Family/tv room with sound system, surround sound and tiled floors
- Kitchen
- Open plan kitchen with centre island, extractor fan, granite tops, oven and hob, stove and tiled floors
- Living Room
- Open plan living room with tiled floors and wood fireplace
- Study
- Study with carpeted floors
- Guest Cloakroom
- Guest cloakroom with tiled floors
- Recreation Room
- Recreation room with balcony, carpeted floors and gas fireplace
- Scullery

