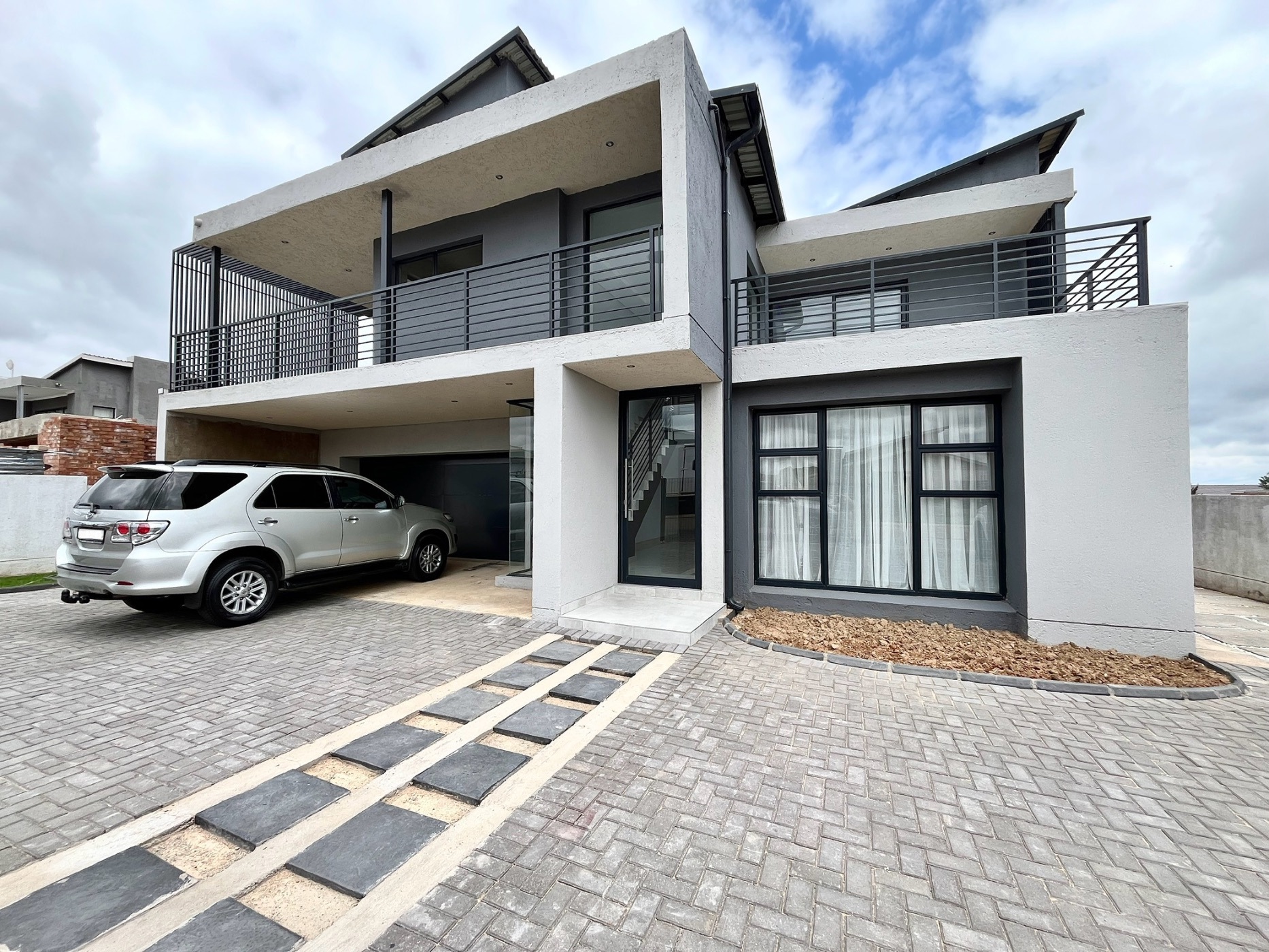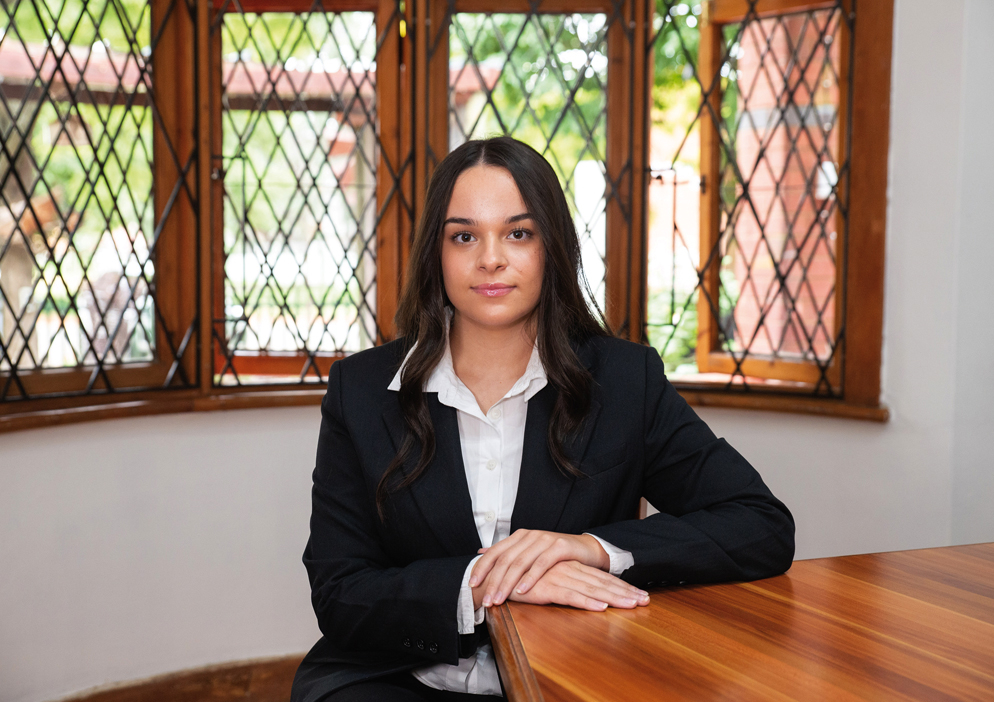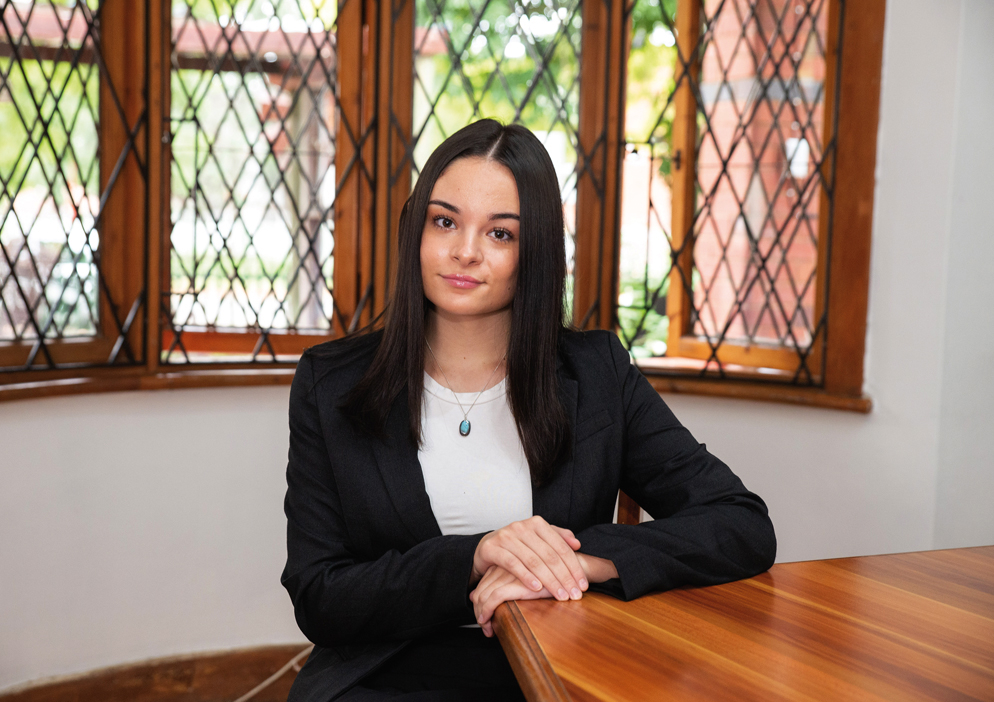Double-storey house for sale in Bendor

Contemporary Luxury Living in a Secure Estate
- Exclusive Sole Mandate -
This beautifully designed double-story home blends modern architecture with refined finishes and generous spaces, offering six bedrooms, four bathrooms, three en-suite, staff accommodation and multiple living areas ideal for a growing family. Positioned in a 24-hour manned security estate, it delivers comfort, privacy and a lifestyle of ease.
A striking double-volume entrance welcomes you with natural light, a feature chandelier and a sleek staircase setting the tone for the home's sophisticated style. The living areas flow seamlessly, including a warm family lounge, spacious dining area with stacking doors, an adaptable playroom and an upstairs pajama lounge opening onto a balcony.
The main suite is a private retreat, complete with an open-plan layout, walk-in closet, luxurious en-suite and its own balcony. Additional bedrooms are generously sized, two with balcony access, while a separate guest suite offers its own en-suite. A private staff room with bathroom adds convenience.
The kitchen is designed for both function and elegance, featuring granite countertops, a gas stove, breakfast bar, walk-in pantry and full scullery. It forms the heart of the home, ideal for family living and effortless entertaining.
Outdoor spaces include a covered patio with braai, an additional entertainment area, jacuzzi and a large pool shell ready for completion. The low-maintenance garden and full boundary walls offer privacy while keeping upkeep simple.
Security features include 24-hour estate monitoring, electric fencing and controlled access, with prepaid water and electricity adding to the convenience.
This home offers the perfect blend of space, luxury and modern living in a secure, sought-after estate.
Listing details
Rooms
- 6 Bedrooms
- Main Bedroom
- Open plan main bedroom with en-suite bathroom, balcony, blinds, king bed, sliding doors, tiled floors and walk-in closet
- Bedroom 2
- Bedroom with balcony, blinds, built-in cupboards, built-in cupboards, sliding doors and tiled floors
- Bedroom 3
- Bedroom with blinds, built-in cupboards, built-in cupboards and tiled floors
- Bedroom 4
- Bedroom with blinds, built-in cupboards, built-in cupboards and tiled floors
- Bedroom 5
- Bedroom with en-suite bathroom, balcony, blinds, built-in cupboards, built-in cupboards, sliding doors and tiled floors
- Bedroom 6
- Bedroom with en-suite bathroom, blinds, built-in cupboards, built-in cupboards and tiled floors
- 4 Bathrooms
- Bathroom 1
- Open plan bathroom with blinds, double basin, shower, tiled floors and toilet
- Bathroom 2
- Bathroom with basin, built-in cupboards, shower, tiled floors and toilet
- Bathroom 3
- Bathroom with basin, bath, built-in cupboards, shower, tiled floors and toilet
- Bathroom 4
- Bathroom with basin, shower, tiled floors and toilet
- Other rooms
- Dining Room
- Open plan dining room with curtain rails, stacking doors and tiled floors
- Entrance Hall
- Entrance hall with chandelier, high ceilings, staircase and tiled floors
- Family/TV Room
- Family/tv room with curtain rails, sliding doors and tiled floors
- Kitchen
- Open plan kitchen with breakfast bar, built-in cupboards, gas hob, gas oven, granite tops, pantry, tiled floors and walk-in pantry
- Playroom
- Open plan playroom with sliding doors and tiled floors
- Pyjama Lounge
- Pyjama lounge with balcony, blinds, sliding doors and tiled floors
- Scullery
- Open plan scullery with built-in cupboards, dish-wash machine connection, granite tops and tiled floors

