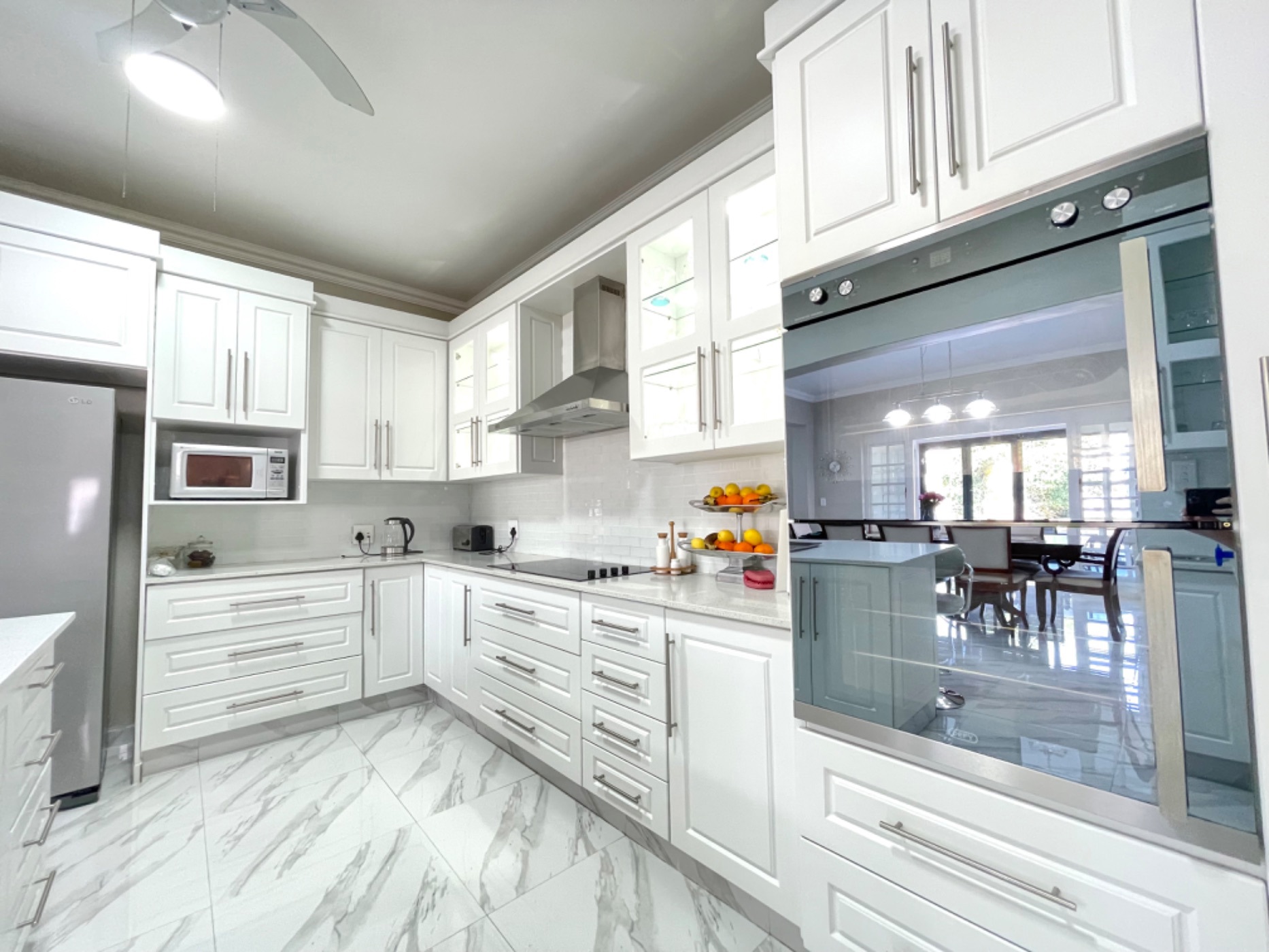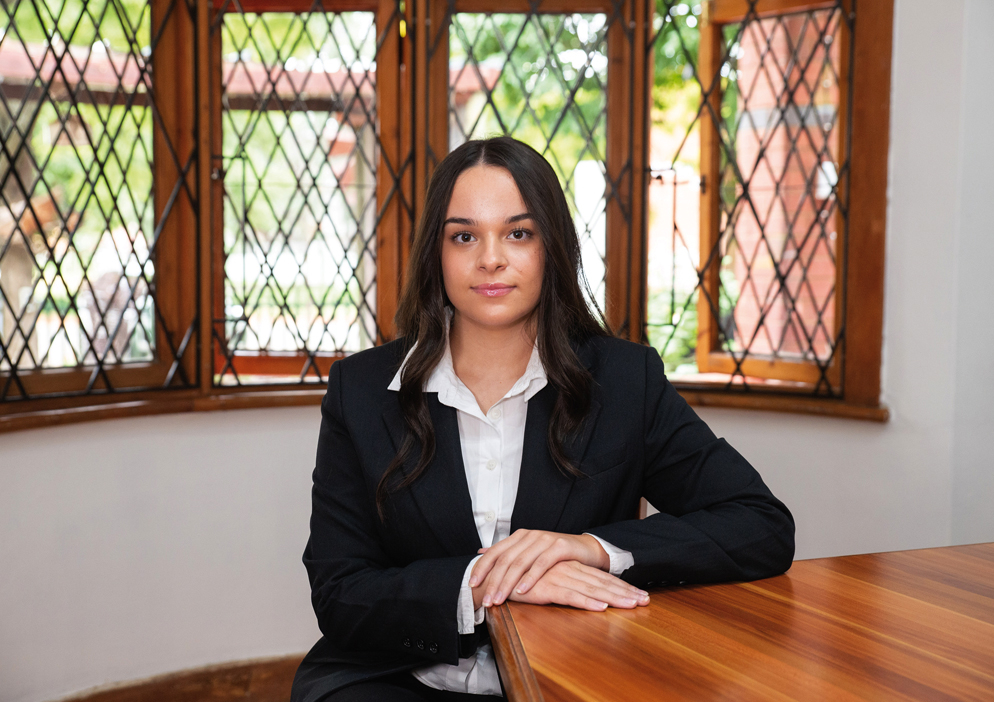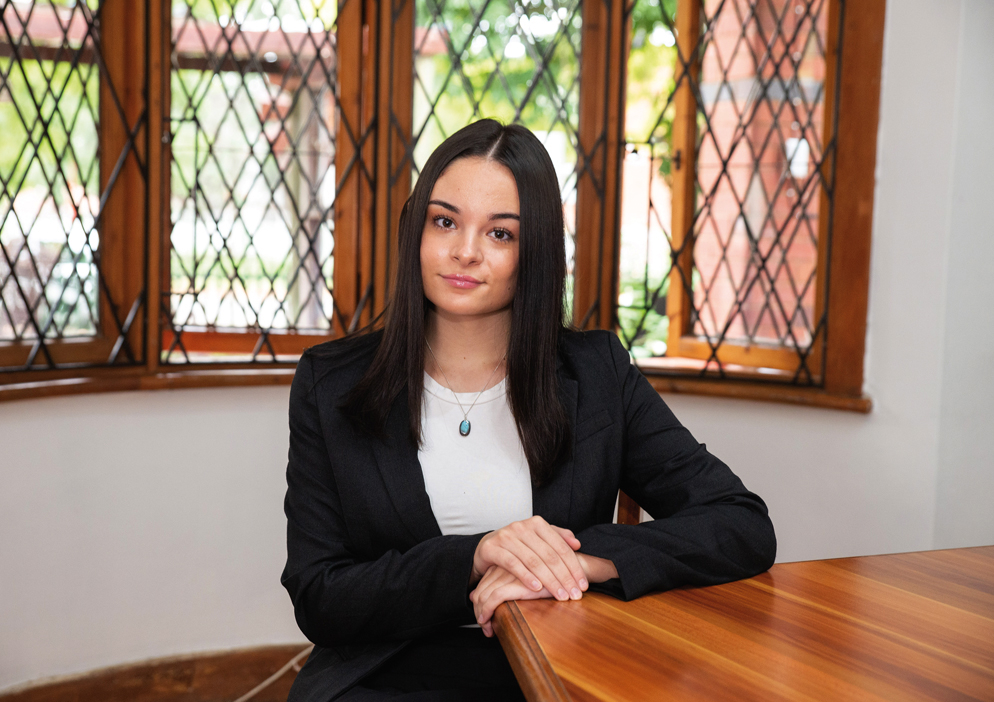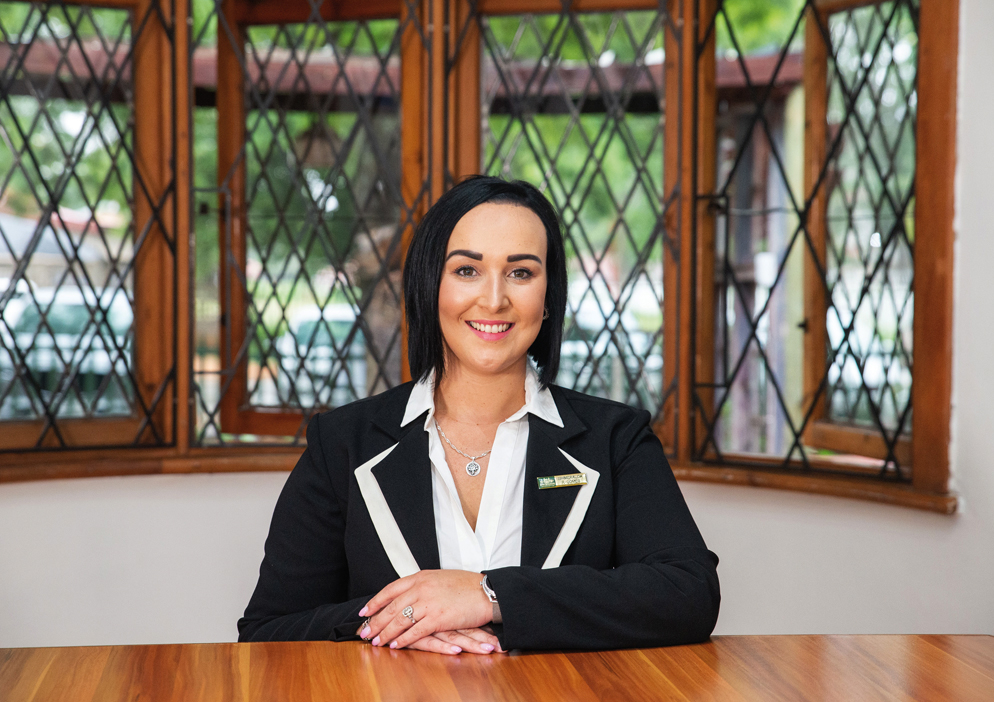Double-storey house for sale in Bendor

Five-Bedroom Double-Story Home in Thornhill Estate
Set within the prestigious Thornhill Estate, this distinguished double-story residence epitomizes elegance, comfort, and timeless design. Thoughtfully crafted for both family living and effortless entertaining, it offers a rare balance of expansive interiors and beautifully curated outdoor spaces.
The home presents five generously proportioned bedrooms. Two are located on the ground floor, one with a private en-suite, ideal for visiting guests or multi-generational living. Upstairs, three further bedrooms include the indulgent main suite, complete with a walk-in dressing room, a refined en-suite, and a private balcony overlooking a beautiful Estate view. In total, four tastefully appointed bathrooms showcase a blend of marble and tiled finishes, complemented by double vanities and luxurious fittings.
The heart of the home is the gourmet open-plan kitchen, featuring granite countertops, a central island, quality appliances, and extensive cabinetry. Formal dining and lounge areas, enhanced with chandelier lighting and marble flooring, offer sophistication, while the welcoming family living room opens onto a balcony. A striking highlight is the sunroom with stacking doors, which seamlessly integrates the indoors with the outdoors, flowing onto a solar-heated swimming pool and the magnificent garden beyond.
The property is graced with one of the largest garden spaces in the estate, a sanctuary of manicured lawns, rose arches, and mature plantings including plantation imported from Israel. With its vast proportions, this garden also offers potential to accommodate an additional structure such as a wendy house. Sustainable living is embraced through three JoJo water tanks, solar-powered outdoor lighting, and a solar-powered geyser. Practical conveniences include three garages and a covered carport, thoughtfully designed as an outdoor braai and entertainment area.
Residents of Thornhill Estate enjoy exclusive access to a tennis court, expansive parklands, and the peace of mind that comes with premier security. This home presents a rare opportunity to own a property that seamlessly blends modern luxury with natural beauty, offering an unrivalled lifestyle in one of the region's most coveted estates.
Listing details
Rooms
- 5 Bedrooms
- Main Bedroom
- Main bedroom with en-suite bathroom, balcony, blinds, built-in cupboards, built-in cupboards, carpeted floors, ceiling fan, king bed, sliding doors and walk-in closet
- Bedroom 2
- Bedroom with blinds, built-in cupboards, built-in cupboards, ceiling fan, marble floors and tiled floors
- Bedroom 3
- Bedroom with blinds, built-in cupboards, built-in cupboards, carpeted floors and ceiling fan
- Bedroom 4
- Bedroom with blinds, built-in cupboards, built-in cupboards, carpeted floors and ceiling fan
- Bedroom 5
- Bedroom with en-suite bathroom, blinds, built-in cupboards, built-in cupboards, ceiling fan, marble floors and tiled floors
- 4 Bathrooms
- Bathroom 1
- Bathroom with bath, blinds, built-in cupboards, double basin, marble floors, shower, tiled floors and toilet
- Bathroom 2
- Bathroom with basin, bath, blinds, built-in cupboards, marble floors, shower over bath, tiled floors and toilet
- Bathroom 3
- Bathroom with basin, blinds, built-in cupboards, marble floors, shower, tiled floors and toilet
- Bathroom 4
- Bathroom with basin, bath, blinds, built-in cupboards, marble floors, shower over bath, tiled floors and toilet
- Other rooms
- Dining Room
- Open plan dining room with marble floors and tiled floors
- Entrance Hall
- Open plan entrance hall with blinds, chandelier, high ceilings, marble floors, staircase and tiled floors
- Kitchen
- Open plan kitchen with built-in cupboards, ceiling fan, centre island, electric stove, extractor fan, extractor fan, glass hob, granite tops, marble floors, tiled floors and under counter oven
- Living Room
- Living room with balcony, blinds, carpeted floors and ceiling fan
- Formal Lounge
- Open plan formal lounge with chandelier, marble floors, patio and tiled floors
- Laundry
- Open plan laundry with blinds, built-in cupboards, granite tops, marble floors, tiled floors, tumble dryer connection and washing machine connection


