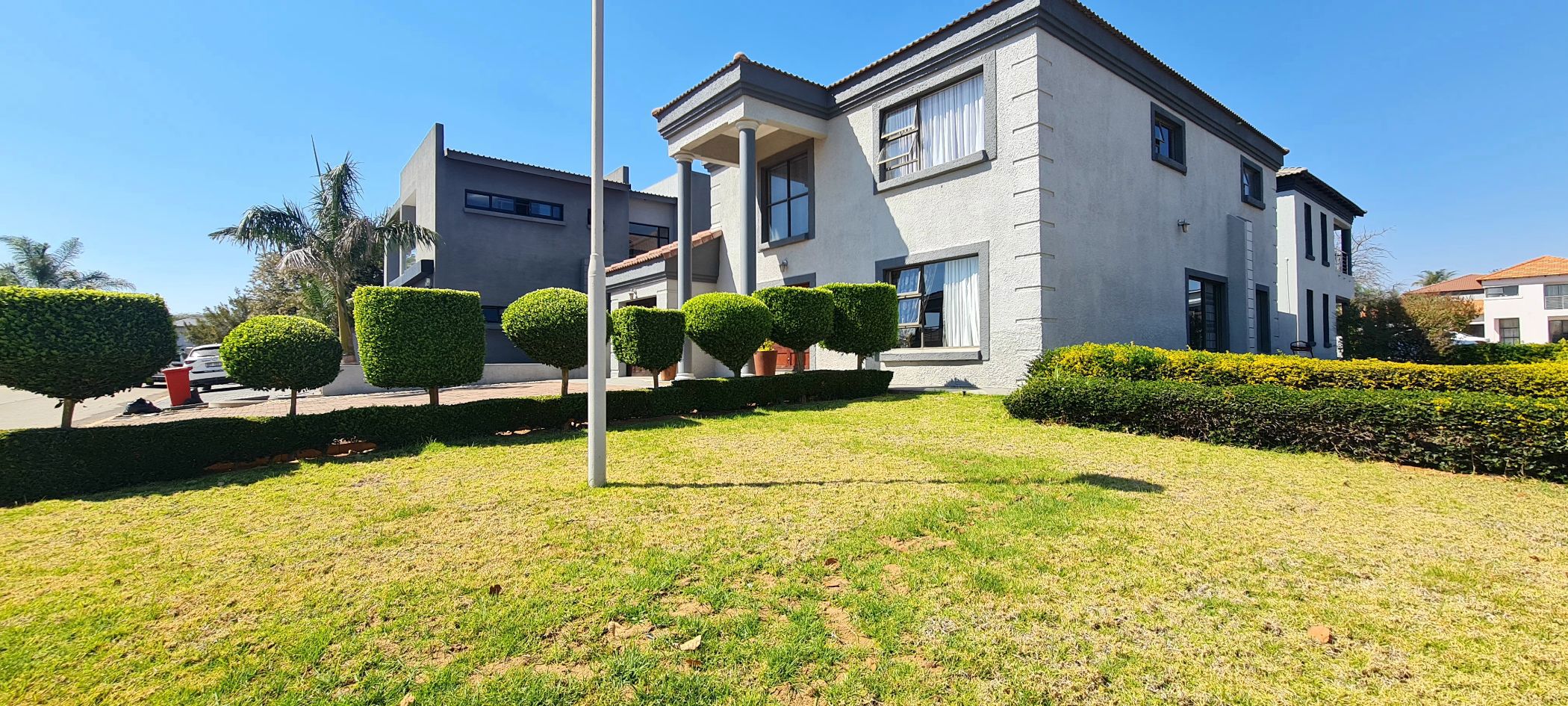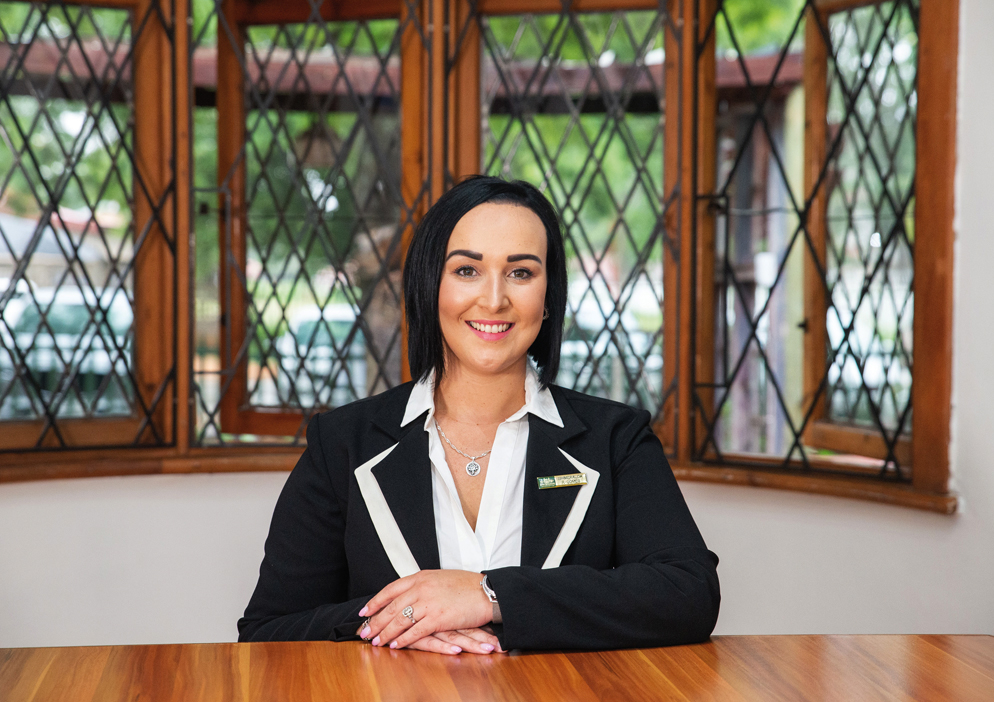Double-storey house for sale in Bendor

Modern Estate Living at Its Finest
Step into elegance with this spacious double-storey family home, perfectly positioned within a secure estate offering lifestyle, comfort, and convenience. Designed for modern living, this home boasts generous interiors, quality finishes, and excellent estate amenities.
Interior Features:
- Main Bedroom: A serene retreat with its own balcony, king-sized layout, built-in cupboards, ceiling fan, sliding doors, curtain rails, and warm laminate wood flooring.
- Additional Bedrooms: Two more bedrooms, each fitted with built-in cupboards, sliding doors, curtain rails, and laminate flooring—one with balcony access.
- Bathrooms: Three modern bathrooms, including a luxurious corner bath with double basin, plus two additional bathrooms with shower, basin, and toilet.
- Living Spaces: Open-plan dining and family/TV room with tiled floors, large windows, and sliding doors for natural light and easy indoor-outdoor flow.
- Kitchen: A chef's dream with granite tops, melamine finishes, breakfast bar, double eye-level oven, extractor fan, gas hob, walk-in pantry, and kitchen-diner setup.
- Extras: Dedicated study with built-in cupboards, playroom, scullery with dishwasher connection, and laundry fitted with washing machine & tumble dryer connections.
Property Features:
- Tiled roof, plastered walls, and durable aluminum windows.
- Landscaped garden with hedge boundaries for privacy.
- Exterior additions include inverter & battery backup, water tank, pressure pump, and washing line.
- Prepaid electricity and water meter for convenience.
Estate Amenities:
- 24-hour manned security with electric fencing, burglar bars, and automatic gates.
- Communal swimming pool (chlorine), perfect for family relaxation.
- Floodlit tennis court for an active lifestyle.
- Beautifully maintained communal spaces with strong cellular coverage.
This home seamlessly combines style, space, and security within one of Polokwane's sought-after estates. With versatile living spaces, premium finishes, and estate facilities, it is ideal for a growing family that values comfort and peace of mind.
Contact me today to arrange an exclusive viewing and experience estate living at its best!
Listing details
Rooms
- 3 Bedrooms
- Main Bedroom
- Main bedroom with balcony, built-in cupboards, built-in cupboards, ceiling fan, curtain rails, king bed, laminate wood floors and sliding doors
- Bedroom 2
- Bedroom with balcony, built-in cupboards, built-in cupboards, curtain rails, double bed, laminate wood floors and sliding doors
- Bedroom 3
- Bedroom with built-in cupboards, built-in cupboards, curtain rails, laminate wood floors and queen bed
- 3 Bathrooms
- Bathroom 1
- Bathroom with built-in cupboards, corner bath, curtain rails, double basin, shower, tiled floors and toilet
- Bathroom 2
- Bathroom with basin, curtain rails, shower, tiled floors and toilet
- Bathroom 3
- Bathroom with basin, curtain rails, shower, tiled floors and toilet
- Other rooms
- Dining Room
- Open plan dining room with sliding doors and tiled floors
- Family/TV Room
- Open plan family/tv room with curtain rails and tiled floors
- Kitchen
- Kitchen with blinds, breakfast bar, built-in cupboards, double eye-level oven, extractor fan, gas hob, granite tops, kitchen-diner, melamine finishes, tiled floors and walk-in pantry
- Study
- Study with blinds, built-in cupboards and laminate wood floors
- Laundry
- Laundry with blinds, built-in cupboards, granite tops, tiled floors, tumble dryer connection and washing machine connection
- Playroom
- Playroom with curtain rails and tiled floors
- Scullery
- Scullery with built-in cupboards, dish-wash machine connection, granite tops, melamine finishes and tiled floors
