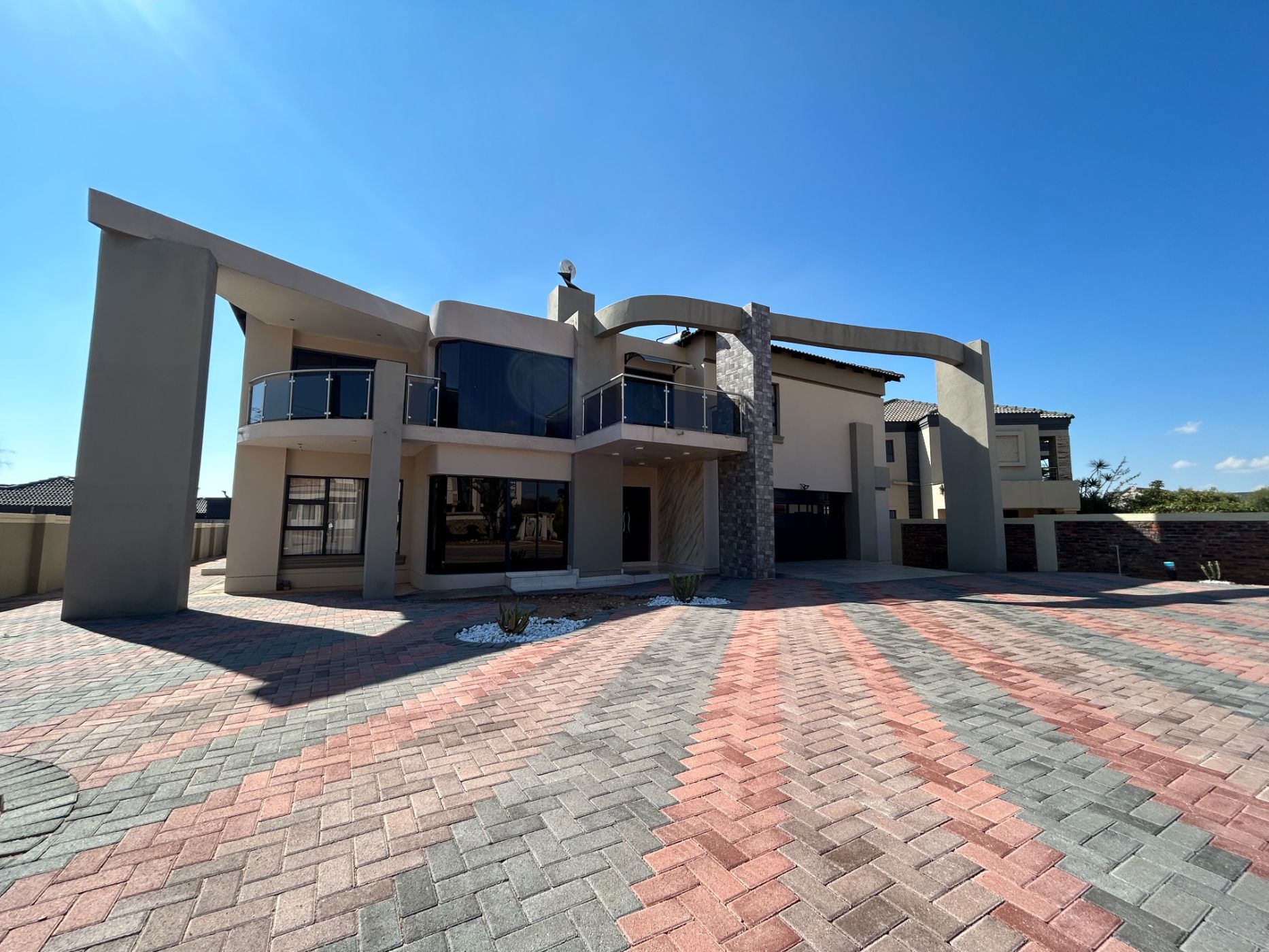Double-storey house for sale in Bendor Park

State of the Art Property in Secure Estate
This beautiful family home is situated in a quiet street in a well established Estate in Bendor.
This home consists of:
5 Spacious Bedrooms - 4 being en-suite. Master suite: Walk-in closet with a full bathroom. 4.5 Bathrooms. Entrance Hall/Foyer. Modern Open Plan Kitchen & Scullery. Open Plan Dining and lounge area. Upstairs you also have an open plan dining and lounge area which can be converted into a theater-room. An extra - open room that can easily be utilized as a Study and/or can be easily converted into a 6th bedroom.
If modern open plan living and - entertainment space is what you're looking for, then look no further as this might be what you've been looking for all along. This property is well located and within easy reach and access of all commodities and major routes.
Call now to secure your viewing today.
Listing details
Rooms
- 5 Bedrooms
- Main Bedroom
- Main bedroom with en-suite bathroom, balcony, curtain rails, pressed ceilings, sliding doors, tiled floors and walk-in closet
- Bedroom 2
- Bedroom with curtain rails, pressed ceilings, tiled floors and walk-in closet
- Bedroom 3
- Bedroom with balcony, built-in cupboards, curtain rails, pressed ceilings, sliding doors and tiled floors
- Bedroom 4
- Bedroom with en-suite bathroom, built-in cupboards, curtain rails, pressed ceilings and tiled floors
- Bedroom 5
- Bedroom with en-suite bathroom, curtain rails, patio, pressed ceilings, sliding doors, tiled floors and walk-in closet
- 4 Bathrooms
- Bathroom 1
- Bathroom with double basin, double vanity, jacuzzi bath, pressed ceilings, shower, tiled floors and toilet
- Bathroom 2
- Open plan bathroom with bath, pressed ceilings, shower, tiled floors and toilet
- Bathroom 3
- Bathroom with basin, bath, pressed ceilings, shower, tiled floors and toilet
- Bathroom 4
- Bathroom with basin, bath, pressed ceilings, shower, tiled floors and toilet
- Other rooms
- Dining Room
- Open plan dining room with chandelier, curtain rails, pressed ceilings and tiled floors
- Entrance Hall
- Open plan entrance hall with chandelier, pressed ceilings and tiled floors
- Family/TV Room
- Open plan family/tv room with balcony, curtain rails, pressed ceilings, sliding doors and tiled floors
- Kitchen
- Open plan kitchen with breakfast bar, chandelier, double eye-level oven, electric stove, fitted bar, fridge / freezer, glass hob, induction hob, pantry, pressed ceilings, quartz tops and tiled floors
- Living Room
- Open plan living room with curtain rails, pressed ceilings and tiled floors
- Study
- Open plan study with pressed ceilings and tiled floors
- Scullery
- Scullery with dish-wash machine connection, quartz tops, tiled floors and tumble dryer connection
- Pyjama Lounge
- Open plan pyjama lounge with curtain rails, pressed ceilings and tiled floors
