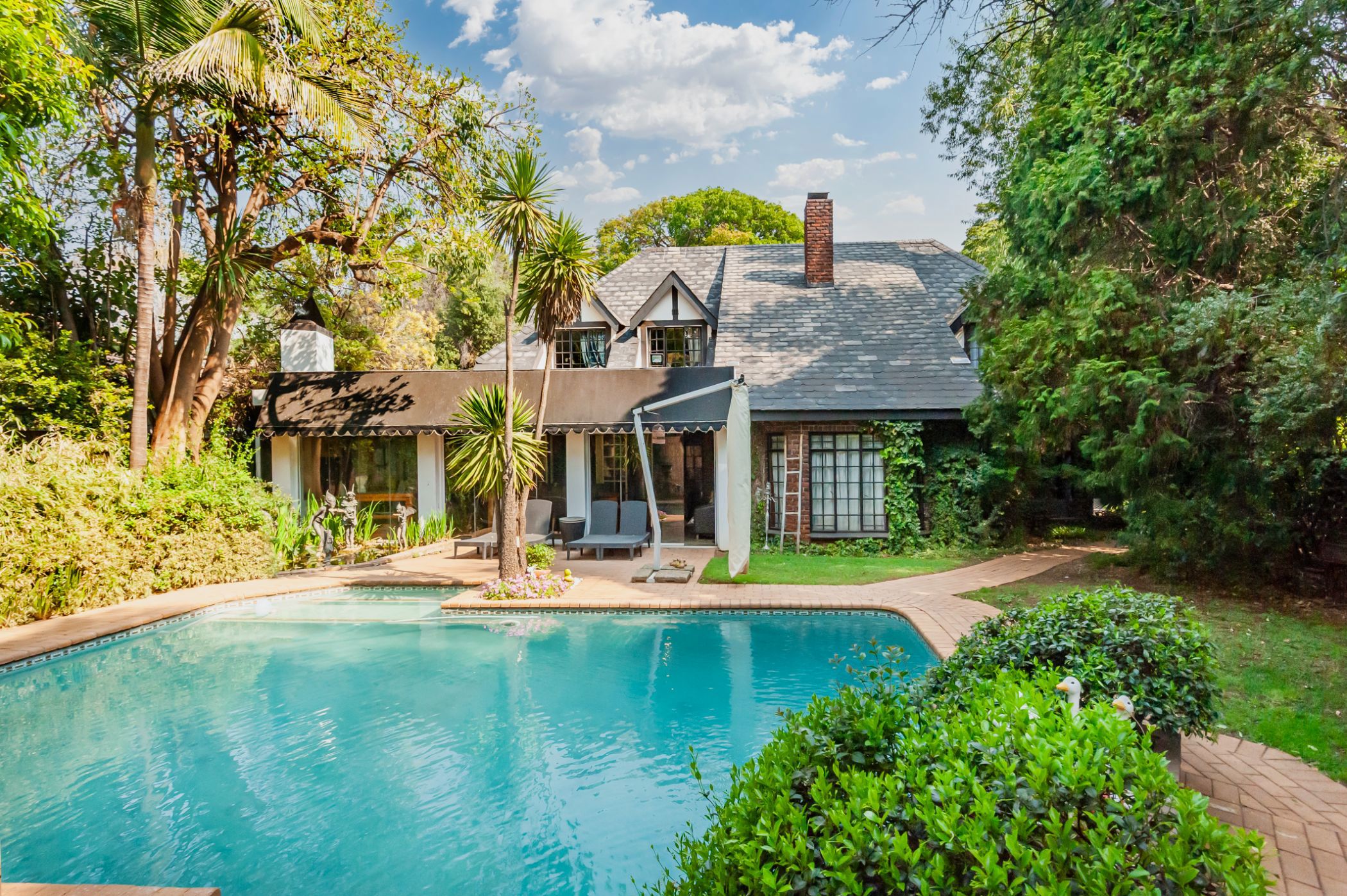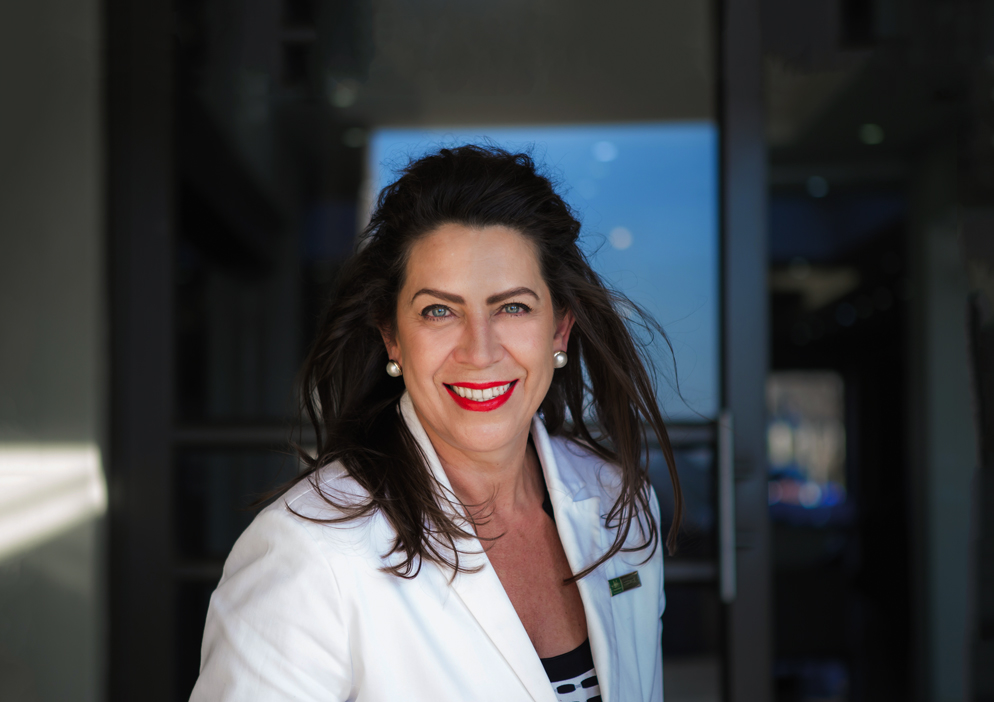Double-storey house for sale in Bedfordview

SMART OFFICE IN THIS CLASSIC, BRITISH ABODE.
A delightful signature home in the enclosed, 24-hour secure Disa road closure.
A play-park available for children and space for the dogs to run This quiet, noise & traffic-free home is a safe and comfortable, nature inspired place for you. Back-up electricity provided by a mega generator and a 5000L water storage tank, with filtration system piped directly into the house. Convenient access to upmarket shopping centre's, corporate office parks and all major routes & arterials - 10 minutes from O.T.I.A.
ACCOMMODATION
Situated in one of Bedfordview's most sought after boomed areas, this is an attractive Tudor double storey home that has been stylishly updated. With 520sqm under roof, the four bedrooms and 5 bathrooms (two en-suite) provide plenty of space for a growing family. Top honour to Charles Goddard originals in certain spaces. The grandiose master suite showcase an epic lounge with dual, gas fireplace and large, separate dressing room and lux bathroom with jet-bath.
The reception rooms include an entrance foyer, large lounge, quaint pub and splendid library – all finished with stained glass features and the high ceilings, spray painted. The spectacular SMEG kitchen is any chef's dream starting with prep to delivering gourmet meals featuring SMEG 5 plate gas hob +2 induction plates, flattop grill & deep-fryer, 2 electric ovens, walk-in pantry to separate scullery/laundry. The grand, dining room fitted with exquisite cabinetry, has an open flow to the large, enclosed patio with rimless glass doors, fitted with gas & coal BBQ - all overlooking the sparkling pool & green, lush surround.
In addition, there is an outstanding work-from home office, fitted with wall-to-wall, stained-glass cabinetry custom-made, with a separate executive, private office (dual, gas fireplace). This location provides plenty of privacy to the large swimming pool and garden, with a staff accommodation (1 bedroom, 1 bathroom, kitchenette) & triple carport.
Listing details
Rooms
- 4 Bedrooms
- Main Bedroom
- Main bedroom with en-suite bathroom, blinds, gas fireplace, king bed, tea & coffee station, walk-in closet and wooden floors
- Bedroom 2
- Bedroom with built-in cupboards, curtain rails, queen bed and tiled floors
- Bedroom 3
- Bedroom with en-suite bathroom, curtain rails, king bed, tiled floors and walk-in closet
- Bedroom 4
- Bedroom with en-suite bathroom, curtain rails, single bed and tiled floors
- 4 Bathrooms
- Bathroom 1
- Bathroom with double basin, jacuzzi bath, shower and toilet
- Bathroom 2
- Bathroom with basin, bath and toilet
- Bathroom 3
- Bathroom with basin, shower, tiled floors and toilet
- Bathroom 4
- Bathroom with basin, bath and tiled floors
- Other rooms
- Dining Room
- Open plan dining room with tiled floors
- Kitchen
- Open plan kitchen with walk-in pantry
- Formal Lounge
- Formal lounge with gas fireplace, high ceilings and tiled floors
