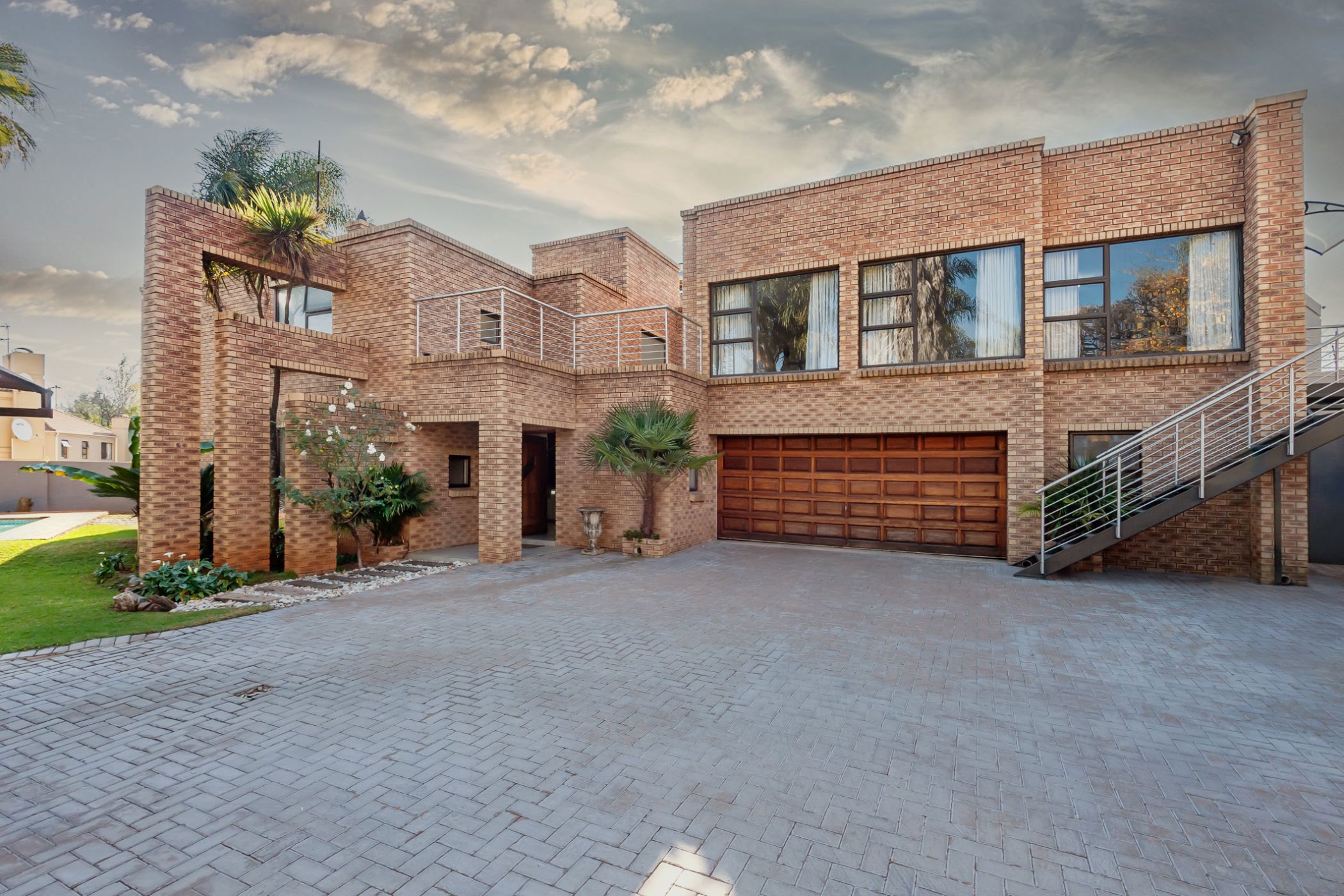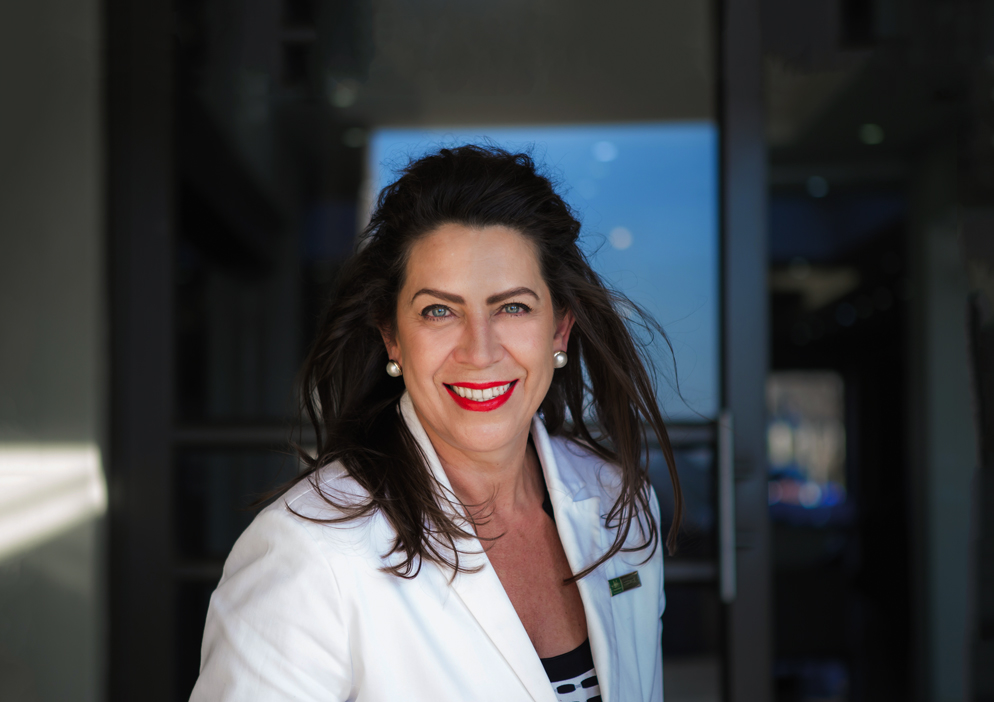Double-storey house for sale in Bedfordview

Distinctly Different
A private road comprising of only 6 homes – like cluster living but on a spacious stand.
Enviable Bedfordview location in a DOUBLE, gated enclave with state-of-the-art security, which ensures a peace of mind lifestyle. 24 Hour off-site monitoring plus a dedicated vehicle shared between 2 streets. Conveniently located within the heart of Bedfordview providing easy access to excellent private schools, upmarket shopping centre's, all major arterials & close to St Benedicts school.
ACCOMODATION:
Magnificent for entertainment as this free- standing house on a stand of over 1100sq m, offers a dining room, Caesarstone-clad pub boasts a natural fireplace with easy access to the covered patio and separate, lounge & dining BBQ area in the landscaped garden, overlooking the sparkling pool. Study, guest cloakroom, open-plan large kitchen in cherry wood & black granite, breakfast nook, spacious walk-in pantry and BBQ in the sumptuous family/TV lounge with sliding doors to outside.
Upstairs, 3 immaculate bedrooms (main en-suite) and 2 have inter-leading bathrooms, all secured by a custom-made security gate. The 4th bedroom is currently a sumptuous walk-in dressing room.
The entertainment area or huge, separate office has ample storage cupboards with a TV lounge, gym equipment & table tennis with huge glass windows and open balcony with an outside staircase for easy access.
Other features : New tiling throughout the ground floor, light grey laminate flooring, staff acc, under floor heating except in the bathrooms, water filter in the kitchen, aluminum windows & doors and a garden shed. Double garage & double carport. Alarm system, camera's & beams, electric fencing makes this low maintenance, golden clinker abode, most secure and a must view!
Listing details
Rooms
- 3 Bedrooms
- Main Bedroom
- Main bedroom with en-suite bathroom, built-in cupboards, carpeted floors, curtain rails and king bed
- Bedroom 2
- Bedroom with carpeted floors
- Bedroom 3
- Bedroom with carpeted floors
- 2 Bathrooms
- Bathroom 1
- Bathroom with bath, double basin, shower, tiled floors and toilet
- Bathroom 2
- Bathroom with basin, shower, tiled floors and toilet
- Other rooms
- Dining Room
- Open plan dining room with curtains, patio, tiled floors and wood fireplace
- Entrance Hall
- Entrance hall with tiled floors
- Kitchen
- Open plan kitchen with breakfast nook, centre island, dish-wash machine connection, extractor fan, eye-level oven, fridge, granite tops, hob, microwave, oven and hob, pantry, tiled floors and tumble dryer
- Living Room
- Living room with blinds, high ceilings and tiled floors
- Reception Room
- Reception room with tiled floors
- Entertainment Room
- Open plan entertainment room with curtains, tiled floors, tv and wood fireplace
