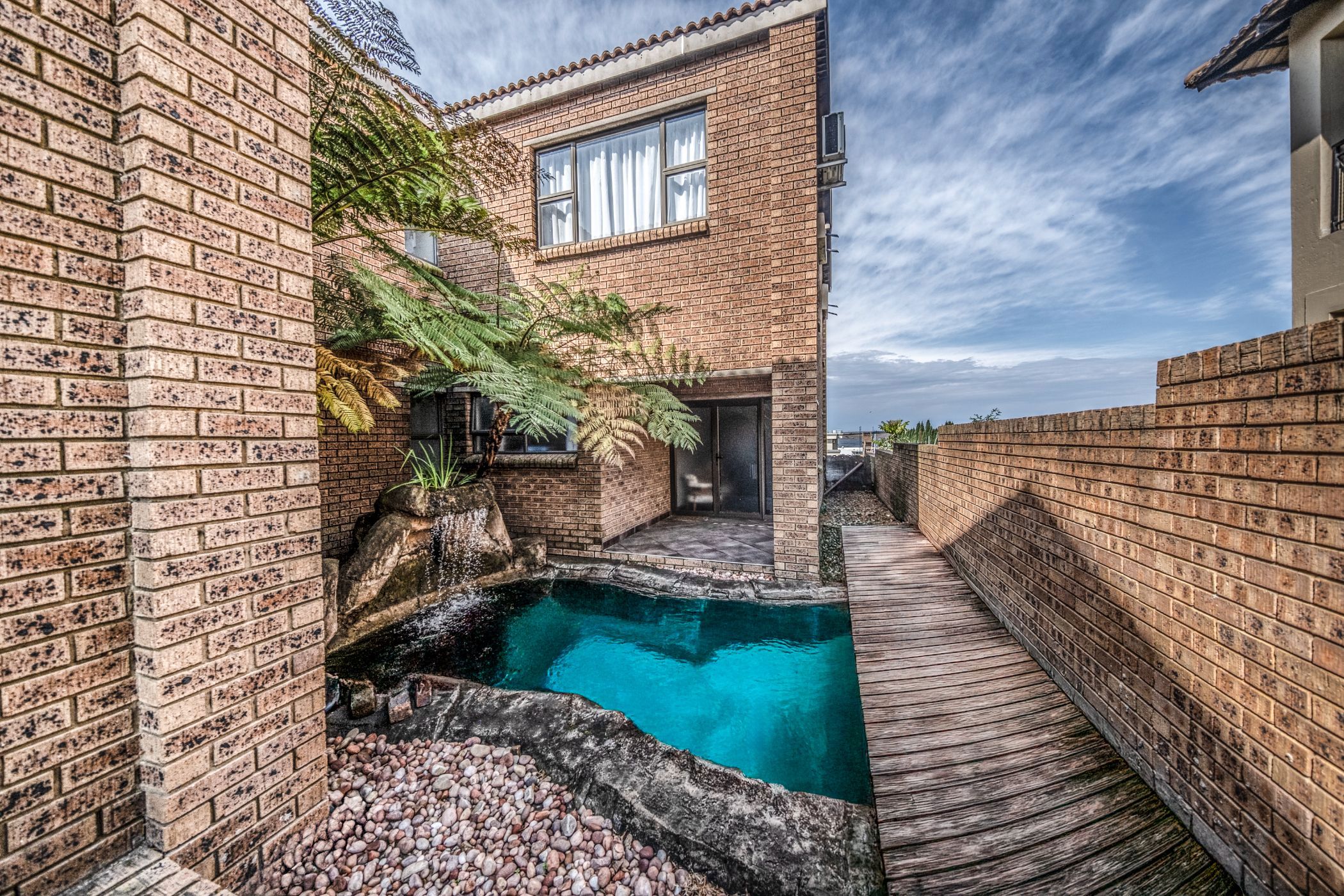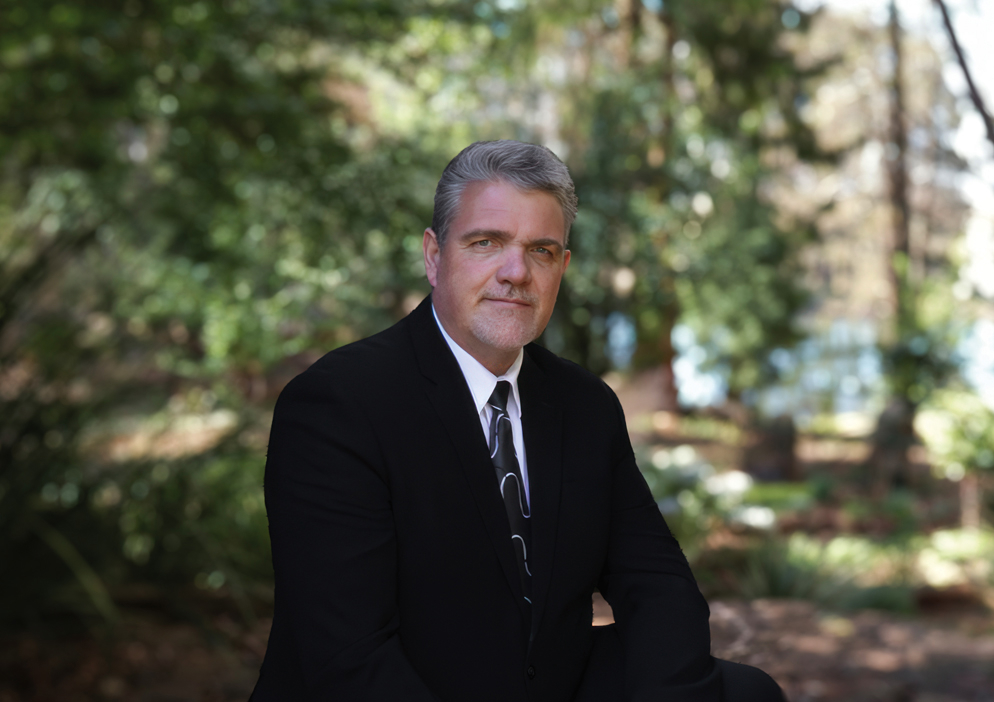Double-storey house for sale in Bankenveld

BANKENVELD GHOLF ESTATE DREAM COME TRUE
**FOR SALE: Luxurious Family Home in Prime Golf Estate - Witbank/Emalahleni**
**EXCLUSIVE MANDATE LISTED BY PAM GOLDING**
Discover the epitome of luxury living in this stunning property located within a prestigious golf estate, where security and serenity go hand in hand. This magnificent home, surrounded by lush greenery and exquisite landscaping, offers an idyllic retreat for families seeking comfort and elegance.
**Property Highlights:**
- **Prime Location with 24-Hour Security**: Enjoy peace of mind with 24-hour vehicle patrols and advanced infrared camera surveillance ensuring your safety.
- **Stunning Entrance**: Step into your private oasis through a tropical entrance adorned with a sparkling fishpond and tranquil waterfall that sets the tone for relaxation and luxury.
- **Expansive Outdoor Living**: A sprawling garden invites children to play freely, while the inviting swimming pool and large entertainment area, complete with palm trees, create the perfect setting for summer gatherings and family fun.
- **Ample Parking and Storage**: With three double garages, there's plenty of room for all your dream vehicles, plus a generous storeroom for additional convenience.
- **Dream Kitchen**: Culinary enthusiasts will revel in the spacious kitchen featuring solid wooden cupboards, a large walk-in pantry, a separate scullery, and a dedicated laundry area—truly a woman's dream come true.
- **Open Plan Living**: The expansive open plan dining and TV room boasts a unique architectural design, showcasing modern railings and a stunning staircase that creates a sense of grandeur. The flow of the home is perfect for both entertaining guests and enjoying cozy family evenings.
- **Entertainment Ready**: Below, a vast bar area with a guest bathroom opens onto a delightful entertainment patio, making it ideal for hosting friends and family.
- **Luxurious Guest Accommodation**: Your guests will feel truly pampered in the spacious guest room, complete with a modern bathroom featuring dual basins and a large bathtub—an oasis for relaxation.
- **Sumptuous Master Suite**: Retreat to the main bedroom, featuring an en-suite bathroom and a walk-in closet—an ultimate sanctuary for relaxation and style.
- **Additional Bedrooms**: Upstairs, three generously sized bedrooms accommodate queen-size beds and feature walk-in closets and en-suite full bathrooms. Two of these bedrooms offer access to a private balcony, perfect for enjoying morning coffee or evening sunsets.
- **Versatile Separate Wing**: A unique feature of this property is the separate wing, which offers an independent living space complete with its own study, guest room, two spacious bedrooms, and two full bathrooms (one en-suite). This area includes a separate kitchen, scullery, TV room, and private balcony with sweeping views of Witbank Dam—ideal for guests or even as a rental opportunity.
Do not hesitate, please make contact with your Pam Golding Area Specialist to make your dream come true
Listing details
Rooms
- 7 Bedrooms
- Main Bedroom
- Main bedroom with en-suite bathroom, built-in cupboards, built-in cupboards, ceiling fan, curtain rails, high ceilings, king bed, laminate wood floors and walk-in closet
- Bedroom 2
- Bedroom with built-in cupboards, built-in cupboards, ceiling fan, curtain rails, high ceilings, queen bed, tiled floors and walk-in closet
- Bedroom 3
- Bedroom with en-suite bathroom, built-in cupboards, ceiling fan, curtain rails, high ceilings, queen bed and tiled floors
- Bedroom 4
- Bedroom with en-suite bathroom, balcony, built-in cupboards, ceiling fan, curtain rails, high ceilings, queen bed and tiled floors
- Bedroom 5
- Bedroom with en-suite bathroom, balcony, built-in cupboards, ceiling fan, curtain rails, high ceilings, queen bed and tiled floors
- Bedroom 6
- Bedroom with built-in cupboards, ceiling fan, curtain rails, high ceilings, queen bed and tiled floors
- Bedroom 7
- Bedroom with built-in cupboards, ceiling fan, curtain rails, high ceilings, queen bed and tiled floors
- 4 Bathrooms
- Bathroom 1
- Bathroom with basin, bath, curtain rails, shower, tiled floors and toilet
- Bathroom 2
- Bathroom with basin, bath, curtain rails, high ceilings, shower, tiled floors and toilet
- Bathroom 3
- Bathroom with basin, bath, curtain rails, high ceilings, shower, tiled floors and toilet
- Bathroom 4
- Bathroom with basin, bath, curtain rails, high ceilings, shower, tiled floors and toilet
- Other rooms
- Dining Room 1
- Open plan dining room 1 with curtain rails, high ceilings, sliding doors and tiled floors
- Dining Room 2
- Dining room 2 with balcony, ceiling fan, curtain rails, staircase and tiled floors
- Entrance Hall
- Entrance hall with high ceilings and tiled floors
- Family/TV Room 1
- Open plan family/tv room 1 with curtain rails, high ceilings, sliding doors and tiled floors
- Family/TV Room 2
- Family/tv room 2 with ceiling fan, curtain rails, high ceilings, sliding doors and tiled floors
- Kitchen 1
- Open plan kitchen 1 with breakfast nook, built-in cupboards, curtain rails, dish-wash machine connection, electric stove, extractor fan, extractor fan, eye-level oven, granite tops, high ceilings, linen closet, melamine finishes, oven and hob, sliding doors and tiled floors
- Kitchen 2
- Kitchen 2 with breakfast nook, ceiling fan, curtain rails, dish-wash machine connection, electric stove, extractor fan, extractor fan, granite tops, high ceilings and kitchen-diner
- Living Room 1
- Open plan living room 1 with curtain rails, sliding doors and tiled floors
- Living Room 2
- Open plan living room 2 with balcony, curtain rails, high ceilings, sliding doors, staircase and tiled floors
- Study 1
- Study 1 with curtain rails and tiled floors
- Study 2
- Study 2 with built-in cupboards, ceiling fan and tiled floors
- Entertainment Room
- Open plan entertainment room with bar, ceiling fan, curtain rails, high ceilings and tiled floors
- Guest Cloakroom
- Guest cloakroom with curtains, high ceilings and tiled floors
- Laundry
- Laundry with granite tops, tiled floors and washing machine connection
- Scullery
- Scullery with curtain rails, double volume, granite tops, high ceilings, melamine finishes, tiled floors and walk-in pantry
- Indoor Braai Area
- Open plan indoor braai area with gas fireplace, sliding doors, tiled floors and wood braai
- Scullery
- Scullery with curtain rails, dish-wash machine connection, granite tops, high ceilings and tiled floors
- Storeroom
- Open plan storeroom with concrete
