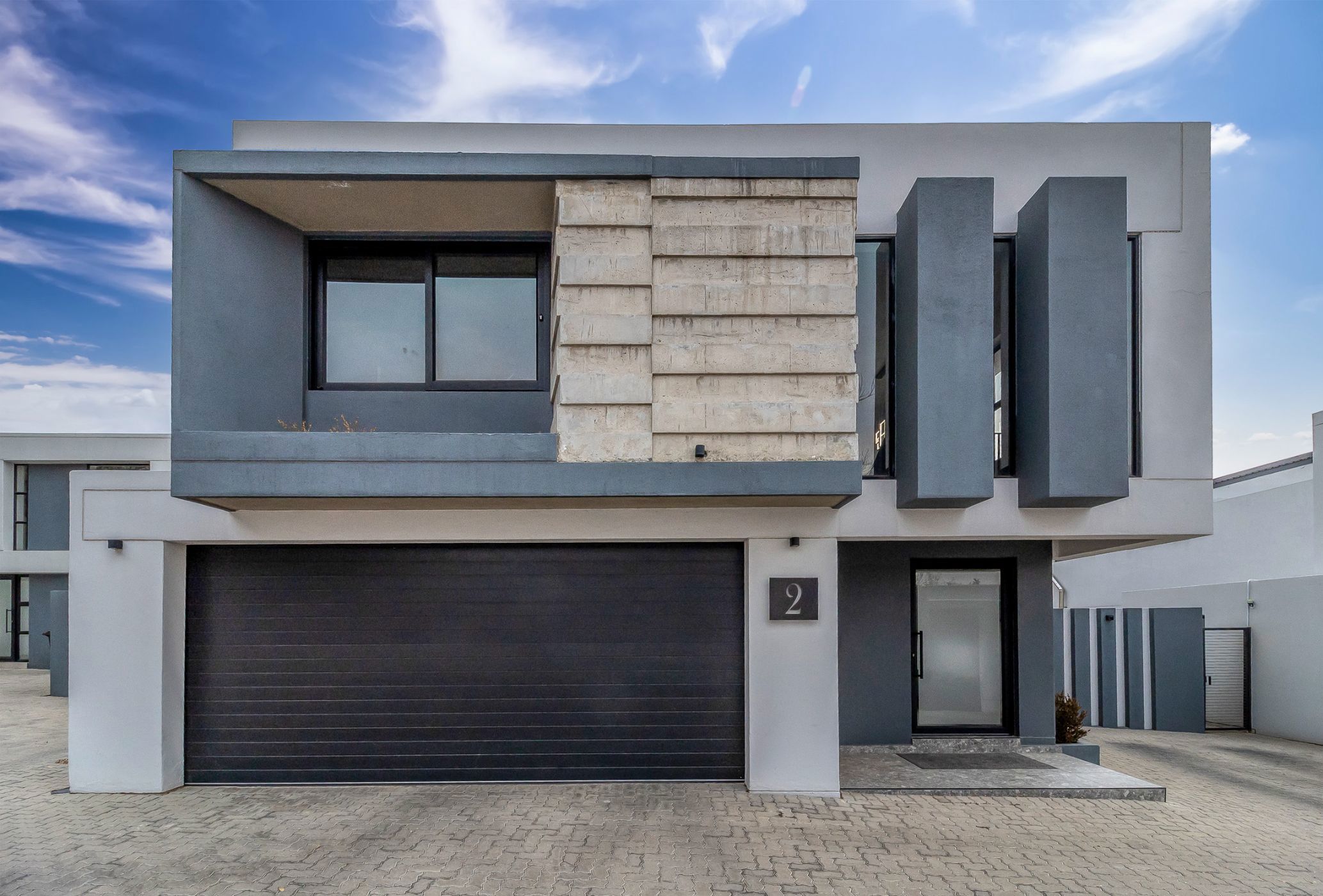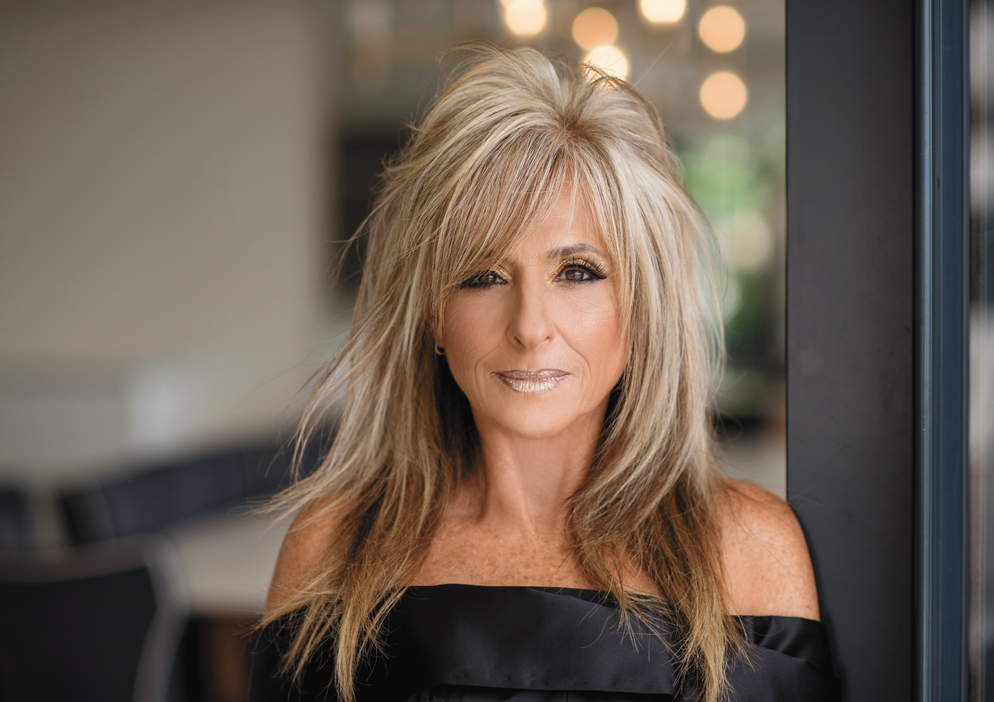Double-storey cluster sold in Waverley, Johannesburg

Double-storey cluster exemplifying an executive lifestyle
This exclusive double-storey cluster home has been meticulously crafted to enhance the executive lifestyle. The extensive effort and resources dedicated to its design and layout are evident, highlighting a perfect blend of style and functionality. Engineered for longevity, this home boasts unparalleled strength, robustness, and minimal maintenance requirements. The neutral color palette provides an optimal backdrop for diverse furniture and décor styles, ensuring aesthetic versatility. The property is fully secure, enclosed by a robust wall that maintains perfect symmetry, captivating the observer's vision instantaneously. Designed for individuals with refined tastes seeking autonomy, this residence offers a myriad of benefits. Expansive open spaces are designed to maximize natural light, with reception areas seamlessly transitioning through glass doors to a covered patio. This design creates a fully integrated indoor-outdoor living area, accentuated by a Zen-like Garden. The kitchen is equipped with state-of-the-art Smeg appliances, embodying the latest in kitchen design and functionality, perfect for testing and refining culinary skills. The upper-level features three spacious bedrooms, each with an en-suite bathroom. The bathrooms are outfitted with modern black hardware, Gerberit concealed toilet cisterns, and fitted mirrors, offering both luxury and practicality. A generously proportioned mezzanine level serves as a versatile hub, providing ample space for an informal TV lounge and study station. Parking facilities include a double automated garage and 2 secure off-road parking (outside garage) spaces for visitors. The home is equipped with an inverter and powered by 2 lithium batteries, ensuring seamless off-grid living. The property is strategically located with easy access to highways, close to amenities, religious institutions, excellent schools, and shopping malls. Additional features include staff accommodation.
Contact me to schedule your exclusive viewing.
Listing details
Rooms
- 3 Bedrooms
- Main Bedroom
- Main bedroom with en-suite bathroom, blinds, built-in cupboards, juliet balcony, laminate wood floors, sliding doors and tv port
- Bedroom 2
- Bedroom with en-suite bathroom, blinds, built-in cupboards and laminate wood floors
- Bedroom 3
- Bedroom with en-suite bathroom, blinds, built-in cupboards, laminate wood floors and tv port
- 3 Bathrooms
- Bathroom 1
- Bathroom with corner bath, double basin, shower, tiled floors and toilet
- Bathroom 2
- Bathroom with basin, bath, tiled floors and toilet
- Bathroom 3
- Bathroom with basin, shower, tiled floors and toilet
- Other rooms
- Dining Room
- Open plan dining room with sliding doors and tiled floors
- Entrance Hall
- Open plan entrance hall with tiled floors
- Kitchen
- Open plan kitchen with breakfast bar, centre island, extractor fan, free standing oven, gas hob, quartz tops, sliding doors, tiled floors and wood finishes
- Living Room
- Open plan living room with sliding doors, tv port and wood fireplace
- Guest Cloakroom
- Guest cloakroom with tiled floors and toilet
- Laundry
- Laundry with tiled floors and washing machine connection
- Scullery
- Scullery with extractor fan, free standing oven, hob, quartz tops, tiled floors and wood finishes

