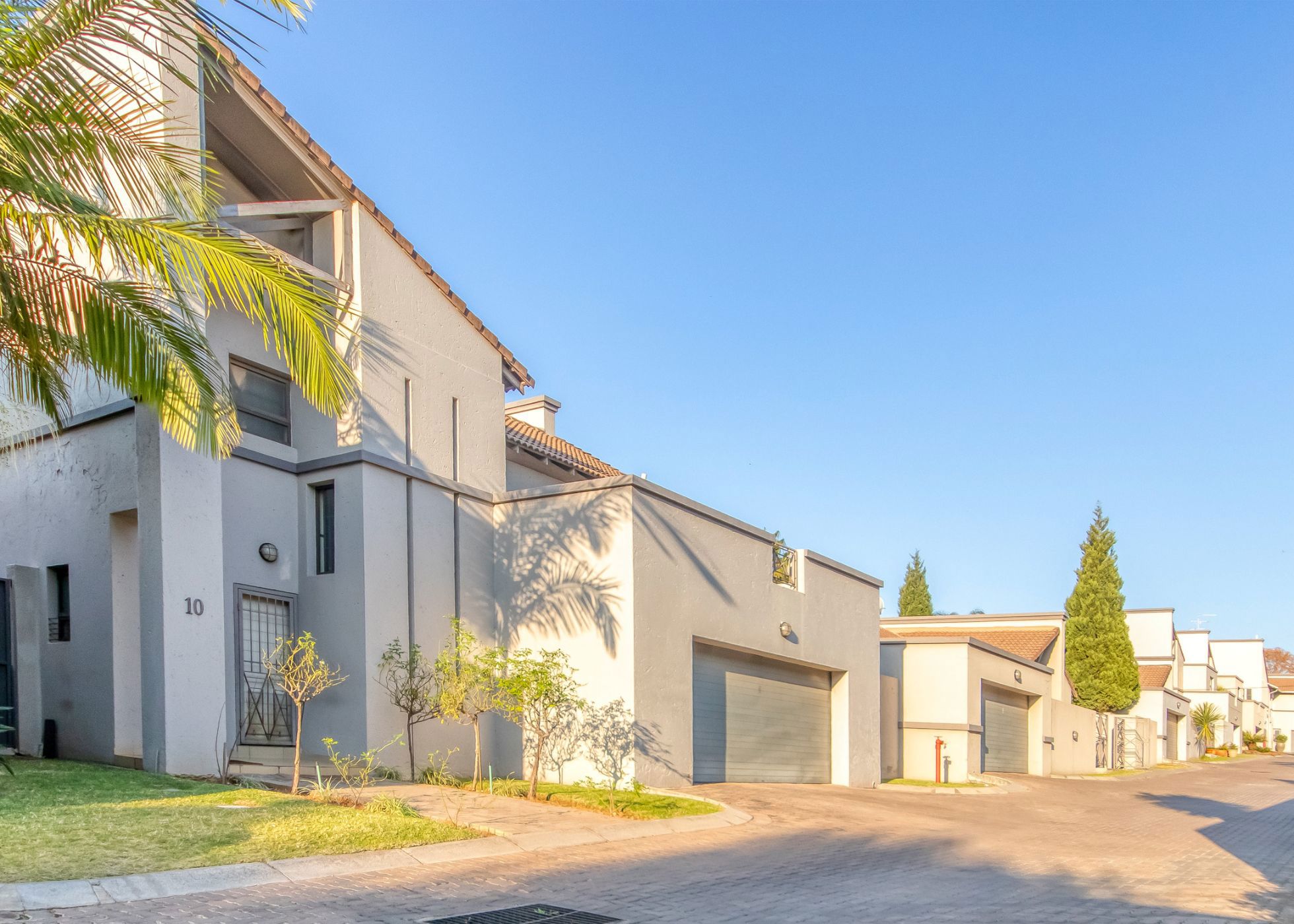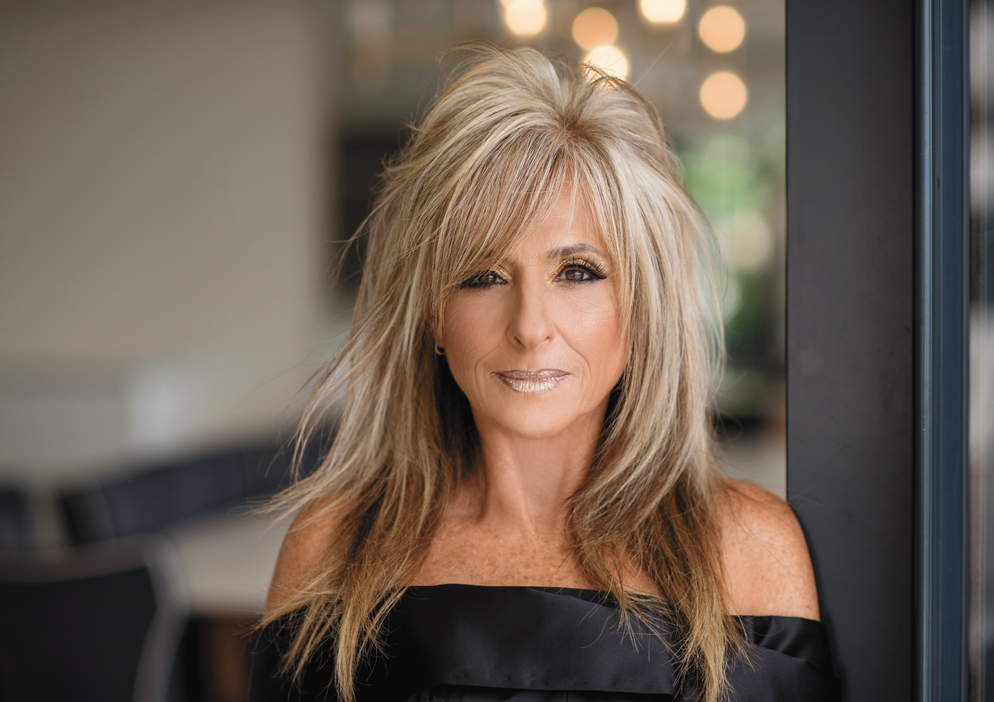Double-storey cluster sold in Waverley, Johannesburg

Sleek and Chique Double Storey Cluster Home
Serious seller! Situated on a private crescent, nestled in the sought-after, enclosed suburb of Waverley lies a haven of tranquility awaiting your presence. Introducing a jewel of a complex offering a double storey cluster home tailored perfectly for those starting anew or seeking the epitome of stylish relaxation. Step into a world where a petite, private garden provides an idyllic setting for little ones to play or for you to bask under the South African sun on lazy afternoons. Immerse yourself in the harmonious blend of modernity and authentic charm that envelopes both cluster and the entire complex. From the moment you arrive, a balance of simplicity and sophistication embraces you, setting the tone for the ultimate living experience. The downstairs floor plan includes an open plan entrance, guest cloakroom, open plan lounge and dining, kitchen with adjacent scullery. Indulge your inner chef in the well-located modern kitchen, well equipped to elevate your culinary endeavors. Every detail is carefully curated to inspire culinary excellence and culinary creativity. Host unforgettable dinners or intimate gatherings. Whether it is a formal affair or a casual get-together, this space sets the stage for memorable moments. Unwind in the lounge offering the perfect sanctuary for relaxation and entertainment. Step out onto the garden patio and soak in the serene sunsets - a tranquil oasis to rejuvenate your senses. The upper level includes an ensuite main bedroom with 2nd and 3rd bedroom sharing 2nd bathroom. Additional features include a double automated garage. Complex features include 24-hour staffed guard and visitors parking. Conveniently situated with easy access to highways, commuting becomes a breeze, ensuring you are always connected to the pulse of the city while still enjoying the serenity of suburban living. If you want to unlock the “Door to Your New Abode” Call now to arrange your personal viewing
Listing details
Rooms
- 3 Bedrooms
- Main Bedroom
- Main bedroom with en-suite bathroom, built-in cupboards, carpeted floors, curtain rails, sliding doors and tiled floors
- Bedroom 2
- Bedroom with built-in cupboards, carpeted floors and curtain rails
- Bedroom 3
- Bedroom with built-in cupboards, carpeted floors and curtain rails
- 2 Bathrooms
- Bathroom 1
- Bathroom with basin, bath, shower, tiled floors and toilet
- Bathroom 2
- Bathroom with basin, bath, shower, tiled floors and toilet
- Other rooms
- Dining Room
- Open plan dining room with tiled floors
- Entrance Hall
- Open plan entrance hall with tiled floors
- Kitchen
- Open plan kitchen with extractor fan, eye-level oven, granite tops, hob and melamine finishes
- Living Room
- Open plan living room with sliding doors and tiled floors
- Guest Cloakroom
- Guest cloakroom with basin, tiled floors and toilet
- Scullery
- Scullery with granite tops, melamine finishes and tiled floors

