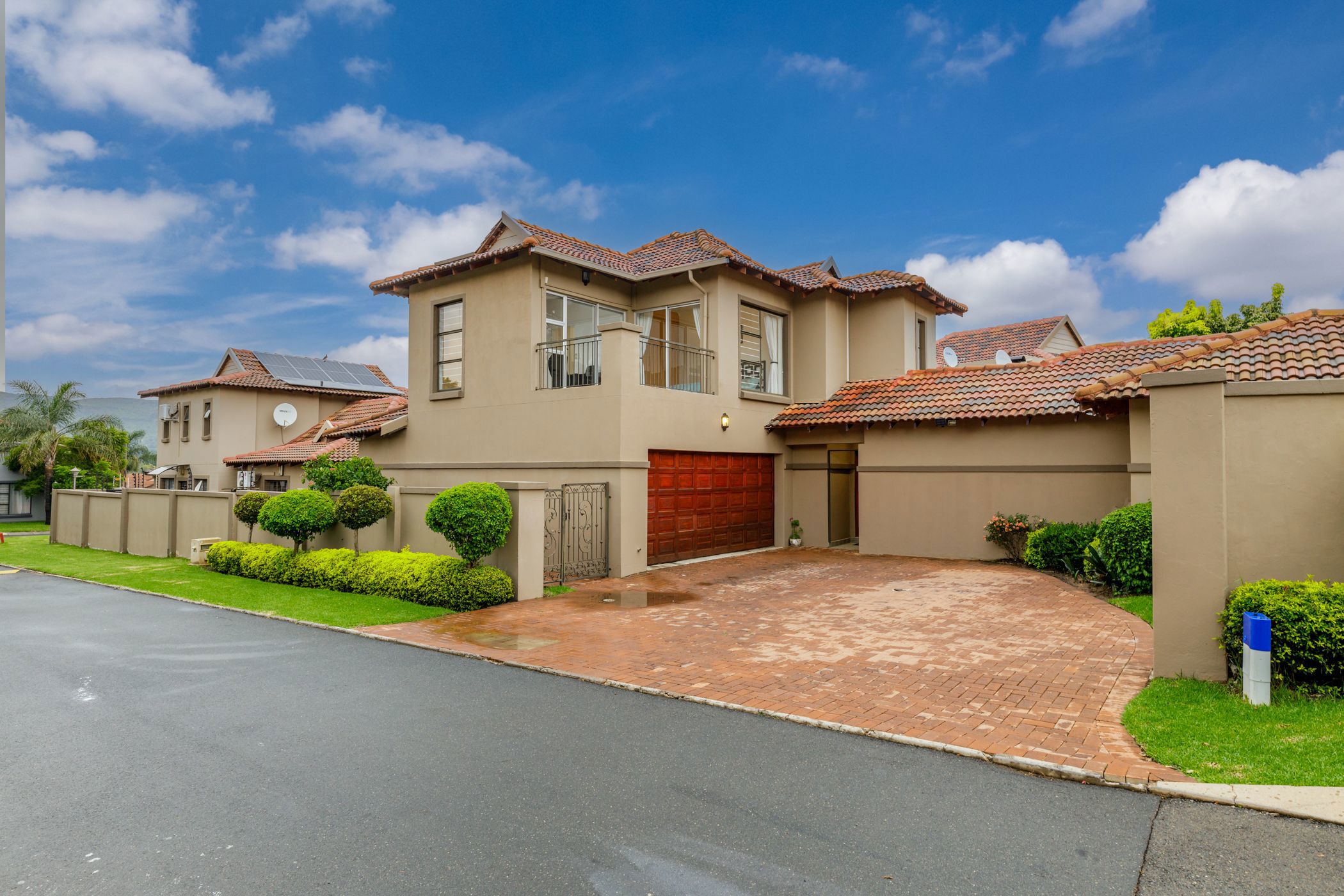Double-storey cluster sold in Strubensvalley

Stunning five bedroom family home.
Welcome to this exquisite five-bedroom family home, where modern elegance meets comfort. Offering three good sized bedrooms upstairs boasting recently done stylish vinyl flooring, two modern bathrooms,one being the main en suite ensuring a serene retreat. Downstairs you get two other bedrooms with a shared well-appointed bathroom, convenience and comfort is paramount in this home.
The heart of the home is an open-plan living area and dining room , highlighted by a brand-new fireplace that creates a warm and inviting atmosphere, flowing seamlessly into a chic kitchen, adorned with luxurious granite countertops, a gas hob and large porcelain tiles, embodying clean lines and a minimalist design.
Additional highlights include staff accommodation and a double garage with ample cupboard space, as well as plumbing for a washing machine and dryer for added convenience. Nestled within a secure estate, this property offers peace of mind while being conveniently located near reputable schools and shopping centers.
Don't miss the opportunity to make this stunning home yours!
Listing details
Rooms
- 5 Bedrooms
- Main Bedroom
- Main bedroom with en-suite bathroom, air conditioner, built-in cupboards, king bed, tv port, vinyl flooring and walk-in dressing room
- Bedroom 2
- Bedroom with air conditioner, balcony, built-in cupboards, queen bed and vinyl flooring
- Bedroom 3
- Bedroom with air conditioner, balcony, built-in cupboards, single bed and vinyl flooring
- Bedroom 4
- Bedroom with built-in cupboards, chandelier, king bed and laminate wood floors
- Bedroom 5
- Bedroom with built-in cupboards, chandelier, laminate wood floors, queen bed and walk-in dressing room
- 3 Bathrooms
- Bathroom 1
- Bathroom with basin, bath, shower, tiled floors and toilet
- Bathroom 2
- Bathroom with basin, shower, tiled floors and toilet
- Bathroom 3
- Bathroom with basin, blinds, shower, tiled floors and toilet
- Other rooms
- Dining Room
- Open plan dining room with patio, tiled floors and wood fireplace
- Family/TV Room
- Open plan family/tv room with air conditioner, fireplace, tiled floors and tv port
- Kitchen
- Open plan kitchen with breakfast nook, dish-wash machine connection, gas hob, granite tops, melamine finishes, pantry, tiled floors and under counter oven
- Indoor Braai Area
- Indoor braai area with stacking doors, tiled floors and wood braai
