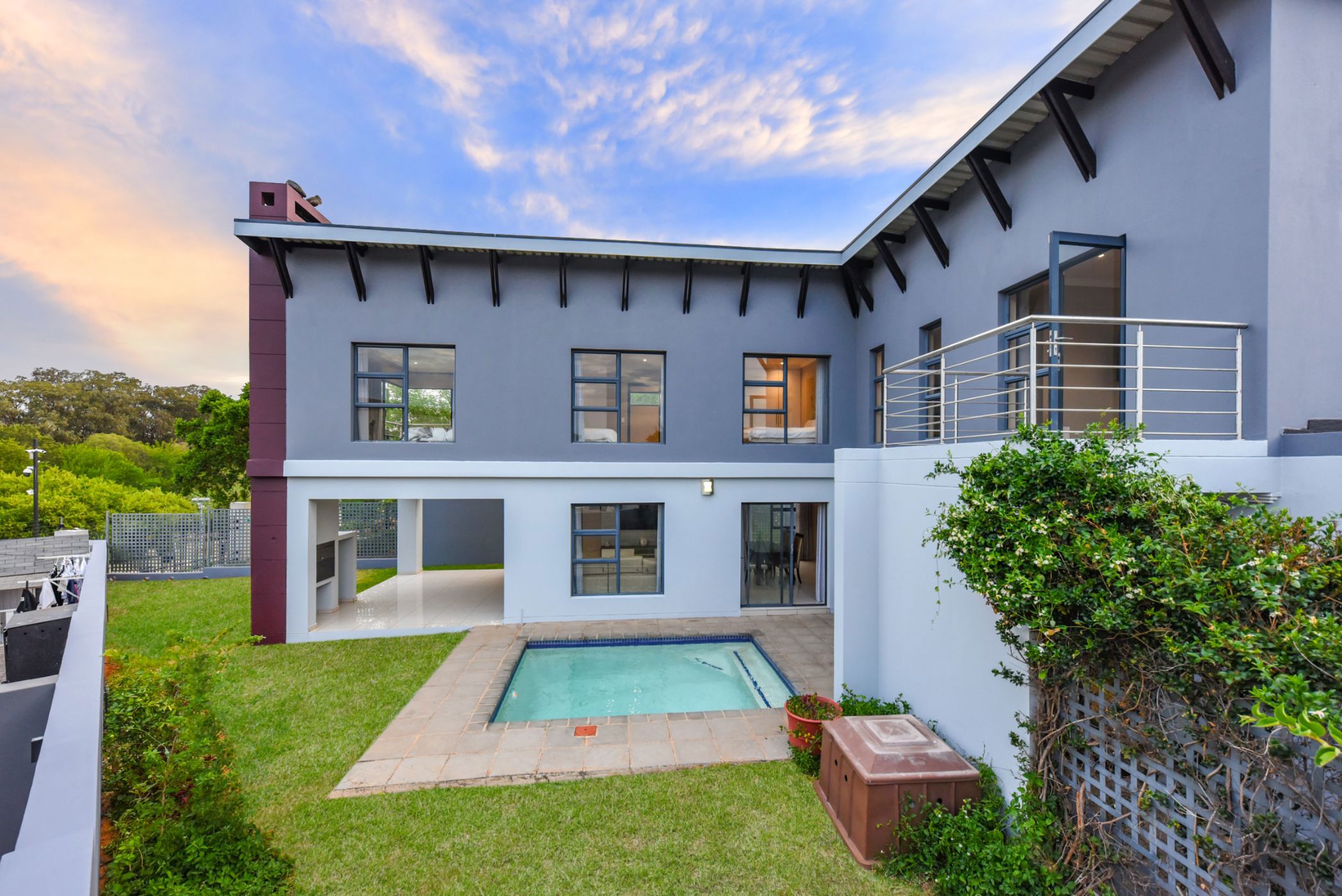Double-storey cluster sold in Stone River Estate

Stylish Family Living
Discover this exquisite corner home with staff accommodation, designed for the modern family. Timeless and chic finishes create a blank canvas for your personal touch. Enjoy spacious open-plan living areas, complete with a cozy fireplace and folding glass doors that lead to a lovely private patio featuring a built-in braai, perfect for entertaining. The shimmering swimming pool is ideal for those warm summer days, and the charming wrap-around garden offers serene river views, all within a pet-friendly environment.
The well-equipped kitchen boasts a Smeg gas stove and ample space for a double-door fridge, complemented by a separate scullery that accommodates 3 under-counter appliances for your convenience.
Upstairs, you'll find 4 generously sized bedrooms adorned with laminate flooring. The luxurious main bedroom includes a full en-suite bathroom and dressing area, providing both comfort and privacy. The 4th bedroom, with its stunning river views, can also serve as an inviting study or pajama lounge.
Additional features include a double garage with direct access to the home and an inverter system to ensure you're never left in the dark during power outages.
Security is paramount, with a guard house providing 24-hour security, surveillance and CCTV cameras, creating a private haven for peace of mind. Biometric access control to the estate adds an extra layer of safety, and the nearby Riverfront Park offers a beautiful setting for leisurely walks with pets or simply enjoying nature.
The estate offers a range of amenities including a clubhouse, swimming pool, squash courts, nature trails, and more. Ideally situated close to popular schools, Dainfern Square Shopping Centre, Lonehill Mall, and with easy access to William Nicol Drive.
This home truly represents a perfect blend of style, functionality, and security, making it an ideal choice for your family's next chapter.
Listing details
Rooms
- 4 Bedrooms
- Main Bedroom
- Main bedroom with en-suite bathroom, balcony, built-in cupboards, curtain rails, laminate wood floors and walk-in closet
- Bedroom 2
- Bedroom with built-in cupboards, curtain rails and laminate wood floors
- Bedroom 3
- Bedroom with built-in cupboards, curtain rails and laminate wood floors
- Bedroom 4
- Bedroom with curtain rails, laminate wood floors and sliding doors
- 3 Bathrooms
- Bathroom 1
- Bathroom with basin, bath, double vanity, shower, tiled floors and toilet
- Bathroom 2
- Bathroom with basin, bath, shower, tiled floors and toilet
- Bathroom 3
- Bathroom with basin, tiled floors and toilet
- Other rooms
- Dining Room
- Open plan dining room with sliding doors and tiled floors
- Kitchen
- Open plan kitchen with blinds, breakfast bar, caesar stone finishes, extractor fan, gas, oven and hob, pantry, stove and tiled floors
- Living Room
- Open plan living room with balcony, fireplace, patio, stacking doors and tiled floors
- Scullery
- Scullery with built-in cupboards, dish-wash machine connection, gas/electric stove and tiled floors

